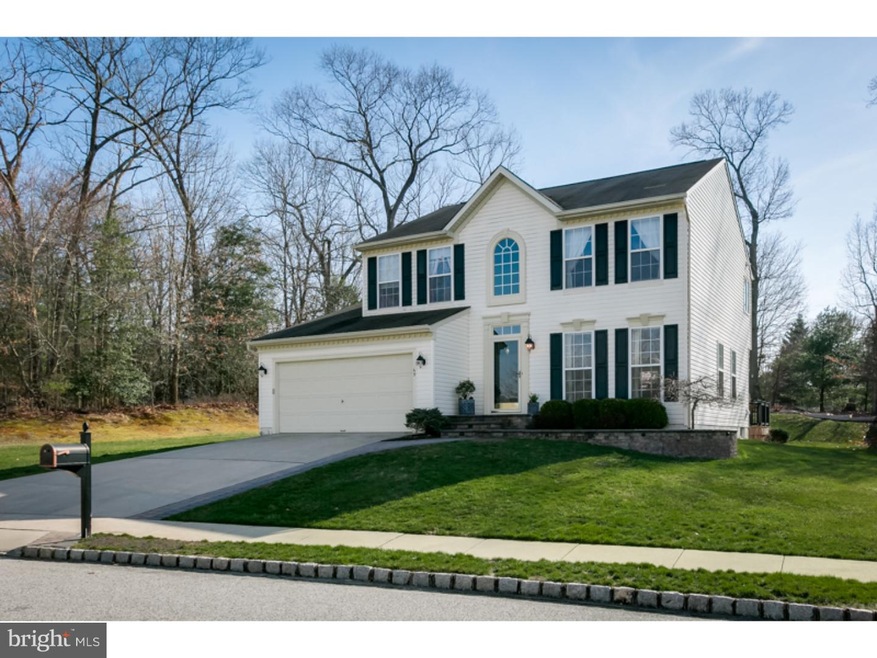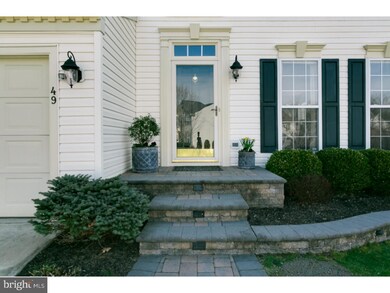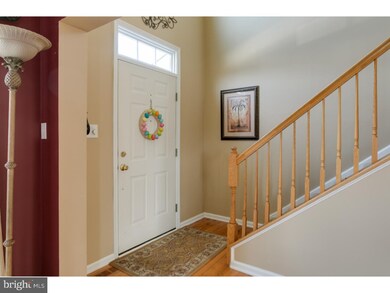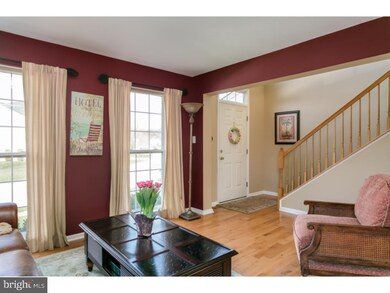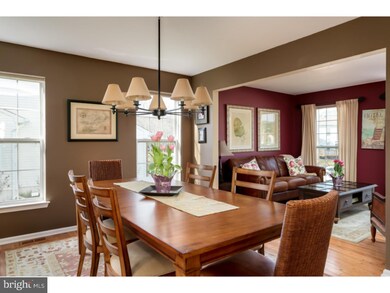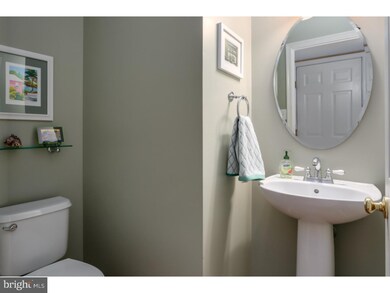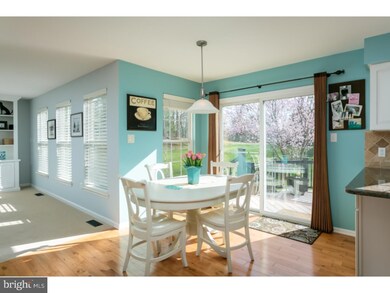
49 Wood Lark Dr Mount Laurel, NJ 08054
Outlying Mount Laurel Township NeighborhoodEstimated Value: $610,754 - $779,000
Highlights
- Deck
- Wooded Lot
- Wood Flooring
- Lenape High School Rated A-
- Traditional Architecture
- Attic
About This Home
As of June 2016Your search will be over when you enter this home in Woodlark Estates. The curb appeal begins with the hardscaping and the fantastic landscaping done by pavers and professionally done landscape and paver walls. The driveway has been expanded for ample parking. Open space is along side this lot that has had major work done to give expanded use of the backyard. The backyard is oversized with a play yard fit for any princess or prince. A new TimberTech composite deck has been added for your entertaining. As you enter the home you walk into newer gorgeous hardwood flooring throughout most of the first floor. The open floor plan makes the home functional and pleasing to the eye. The kitchen has been updated with stainless appliances, granite countertops and ceramic tile backsplash. The familyroom has a custom built in cabinetry surrounding the gas fireplace. Tremendous natural lighting throughout. The master bedroom has a walk in closet, garden tub and shower. Dual vanity and neutral carpet. Three additional nice size bedrooms and a main bath complete the second floor. To continue this fantastic home has a French door leading to a finished basement with additional storage room. High efficiency HVAC and hot water heater were installed November 2015. Which are still under their warranty. There is nothing to do, but pack your bags and move. Conveniently located near major highways, easy access to the turnpike, route 38 & route 295. A half hour in both directions to Philadelphia and the joint base. Great schools, restaurants and shopping are within minutes of this great property. Make your appointment today.
Last Agent to Sell the Property
Weichert Realtors - Moorestown License #233422 Listed on: 03/25/2016

Home Details
Home Type
- Single Family
Est. Annual Taxes
- $9,015
Year Built
- Built in 1998
Lot Details
- 0.31 Acre Lot
- Sprinkler System
- Wooded Lot
- Back, Front, and Side Yard
- Property is in good condition
HOA Fees
- $22 Monthly HOA Fees
Parking
- 2 Car Attached Garage
- 3 Open Parking Spaces
- Garage Door Opener
- Driveway
- On-Street Parking
Home Design
- Traditional Architecture
- Pitched Roof
- Shingle Roof
- Vinyl Siding
- Concrete Perimeter Foundation
Interior Spaces
- 2,028 Sq Ft Home
- Property has 2 Levels
- Ceiling Fan
- Gas Fireplace
- Family Room
- Living Room
- Dining Room
- Finished Basement
- Basement Fills Entire Space Under The House
- Attic
Kitchen
- Eat-In Kitchen
- Butlers Pantry
- Self-Cleaning Oven
- Built-In Microwave
- Dishwasher
- Disposal
Flooring
- Wood
- Wall to Wall Carpet
- Tile or Brick
Bedrooms and Bathrooms
- 4 Bedrooms
- En-Suite Primary Bedroom
- En-Suite Bathroom
- 2.5 Bathrooms
- Walk-in Shower
Laundry
- Laundry Room
- Laundry on main level
Home Security
- Home Security System
- Fire Sprinkler System
Eco-Friendly Details
- Energy-Efficient Appliances
- ENERGY STAR Qualified Equipment for Heating
Outdoor Features
- Deck
- Exterior Lighting
- Play Equipment
Schools
- Thomas E. Harrington Middle School
Utilities
- Forced Air Heating and Cooling System
- Heating System Uses Gas
- Natural Gas Water Heater
- Cable TV Available
Community Details
- Association fees include common area maintenance
- Built by RYAN HOMES
- Wood Lark Subdivision, Chandler Floorplan
Listing and Financial Details
- Tax Lot 00083
- Assessor Parcel Number 24-00313 01-00083
Ownership History
Purchase Details
Home Financials for this Owner
Home Financials are based on the most recent Mortgage that was taken out on this home.Purchase Details
Home Financials for this Owner
Home Financials are based on the most recent Mortgage that was taken out on this home.Purchase Details
Home Financials for this Owner
Home Financials are based on the most recent Mortgage that was taken out on this home.Similar Homes in Mount Laurel, NJ
Home Values in the Area
Average Home Value in this Area
Purchase History
| Date | Buyer | Sale Price | Title Company |
|---|---|---|---|
| Marett Mary | -- | -- | |
| Carter Brian W | $445,000 | Settlers Title Agency | |
| Girgenti Jeffrey M | $188,450 | Presidential Title Agency In |
Mortgage History
| Date | Status | Borrower | Loan Amount |
|---|---|---|---|
| Open | Marett Mary A | $140,000 | |
| Open | Girgenti Jeffrey M | $384,750 | |
| Closed | Girgenti Jeffrey M | -- | |
| Previous Owner | Carter Brian W | $384,525 | |
| Previous Owner | Carter Brian W | $66,750 | |
| Previous Owner | Carter Brian W | $356,000 | |
| Previous Owner | Girgenti Jeffrey M | $172,200 | |
| Previous Owner | Girgenti Jeffrey M | $45,000 | |
| Previous Owner | Girgenti Jeffrey M | $179,000 |
Property History
| Date | Event | Price | Change | Sq Ft Price |
|---|---|---|---|---|
| 06/01/2016 06/01/16 | Sold | $405,000 | -3.3% | $200 / Sq Ft |
| 04/20/2016 04/20/16 | Pending | -- | -- | -- |
| 03/25/2016 03/25/16 | For Sale | $419,000 | -- | $207 / Sq Ft |
Tax History Compared to Growth
Tax History
| Year | Tax Paid | Tax Assessment Tax Assessment Total Assessment is a certain percentage of the fair market value that is determined by local assessors to be the total taxable value of land and additions on the property. | Land | Improvement |
|---|---|---|---|---|
| 2024 | $10,095 | $332,300 | $107,300 | $225,000 |
| 2023 | $10,095 | $332,300 | $107,300 | $225,000 |
| 2022 | $10,062 | $332,300 | $107,300 | $225,000 |
| 2021 | $9,873 | $332,300 | $107,300 | $225,000 |
| 2020 | $9,680 | $332,300 | $107,300 | $225,000 |
| 2019 | $9,580 | $332,300 | $107,300 | $225,000 |
| 2018 | $9,507 | $332,300 | $107,300 | $225,000 |
| 2017 | $9,261 | $332,300 | $107,300 | $225,000 |
| 2016 | $9,122 | $332,300 | $107,300 | $225,000 |
| 2015 | $9,015 | $332,300 | $107,300 | $225,000 |
| 2014 | $8,926 | $332,300 | $107,300 | $225,000 |
Agents Affiliated with this Home
-
Michelle Carite

Seller's Agent in 2016
Michelle Carite
Weichert Corporate
(609) 923-2735
37 in this area
247 Total Sales
-
Val Nunnenkamp

Buyer's Agent in 2016
Val Nunnenkamp
Keller Williams Realty - Marlton
(609) 313-1454
28 in this area
947 Total Sales
Map
Source: Bright MLS
MLS Number: 1002404216
APN: 24-00313-01-00083
- 57 Bolz Ct
- 158 Camber Ln
- 20 Jazz Way
- 216 Martins Way Unit 216
- 605A Ralston Dr Unit A
- 143 Banwell Ln
- 1201A Ralston Dr
- 4 Hartzel Ct
- 31 Teddington Way
- 23 Whitechapel Dr
- 67 Sandhurst Dr
- 111 Ashby Ct Unit 111
- 312B Delancey Place
- 329B Delancey Place Unit 329B
- 2003A Sutton Place
- 349 Hartford Rd
- 20 Claver Hill Way
- 2305A Yarmouth Ln Unit 2305
- 3105A Limestone Way
- 1130 Hainspt-Mt Laurel
