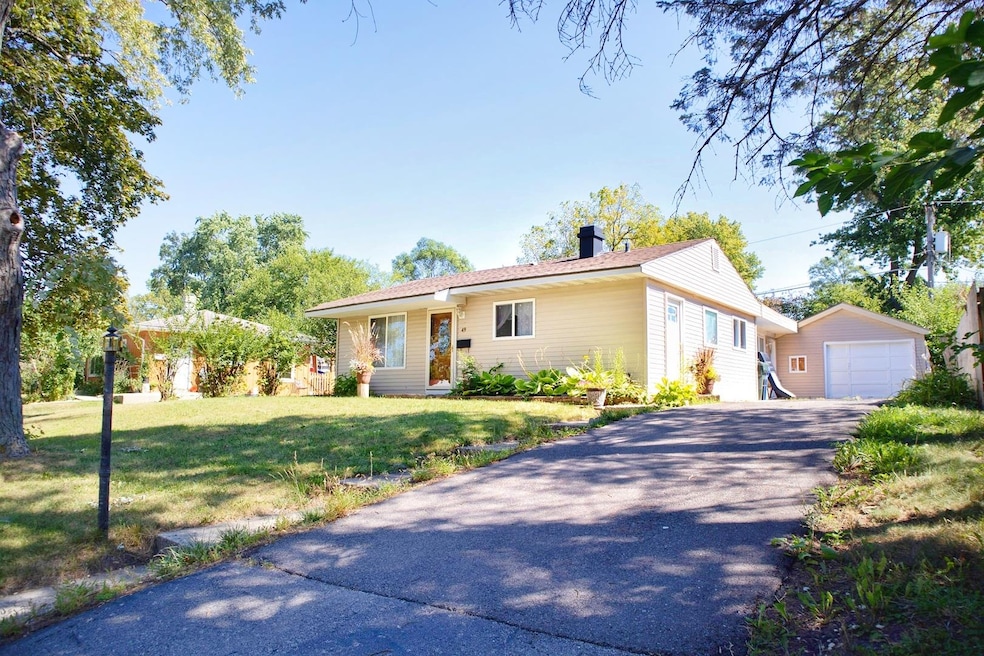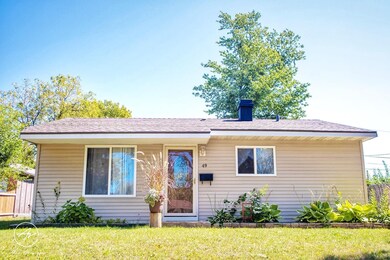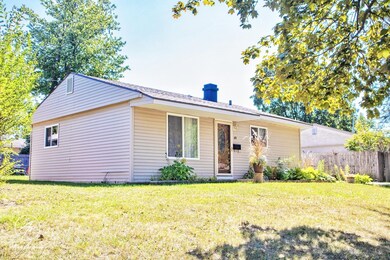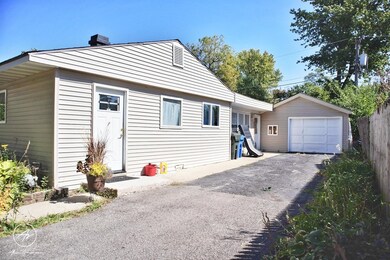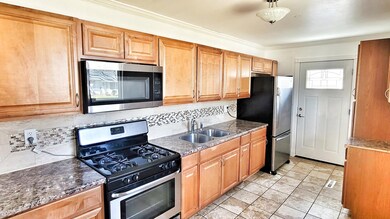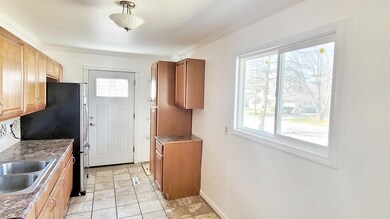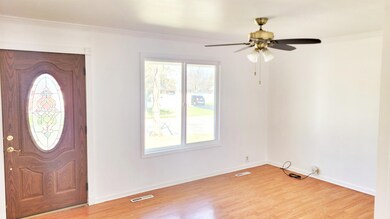
49 Wren Rd Carpentersville, IL 60110
Highlights
- Ranch Style House
- Living Room
- Forced Air Heating and Cooling System
- 1 Car Attached Garage
About This Home
As of May 2022Extended ranch. 3 bedroom 1 bathroom with an additional room can be 4th bdrm, office space, storage you call it. Roof, siding, windows, water heater, A/C, and furnace all installed recently in the last 4-5yrs. Long driveway with 1 car garage. Beautiful curb appeal. Schedule your private tour today.
Last Agent to Sell the Property
Universal Real Estate LLC License #475173887 Listed on: 04/12/2022
Home Details
Home Type
- Single Family
Est. Annual Taxes
- $4,247
Year Built
- Built in 1956
Lot Details
- 7,083 Sq Ft Lot
- Lot Dimensions are 97x59
Parking
- 1 Car Attached Garage
- Parking Space is Owned
Home Design
- Ranch Style House
- Asphalt Roof
- Concrete Perimeter Foundation
Interior Spaces
- 1,320 Sq Ft Home
- Living Room
Kitchen
- Range<<rangeHoodToken>>
- <<microwave>>
Bedrooms and Bathrooms
- 3 Bedrooms
- 3 Potential Bedrooms
- 1 Full Bathroom
Utilities
- Forced Air Heating and Cooling System
- No Cooling
- Heating System Uses Natural Gas
Listing and Financial Details
- Homeowner Tax Exemptions
Ownership History
Purchase Details
Home Financials for this Owner
Home Financials are based on the most recent Mortgage that was taken out on this home.Purchase Details
Home Financials for this Owner
Home Financials are based on the most recent Mortgage that was taken out on this home.Purchase Details
Purchase Details
Home Financials for this Owner
Home Financials are based on the most recent Mortgage that was taken out on this home.Similar Homes in Carpentersville, IL
Home Values in the Area
Average Home Value in this Area
Purchase History
| Date | Type | Sale Price | Title Company |
|---|---|---|---|
| Warranty Deed | $222,500 | Cohen Donahue & Salazar | |
| Special Warranty Deed | $64,000 | Fidelity National Title Ins | |
| Sheriffs Deed | -- | None Available | |
| Warranty Deed | $106,000 | -- |
Mortgage History
| Date | Status | Loan Amount | Loan Type |
|---|---|---|---|
| Open | $217,979 | FHA | |
| Previous Owner | $128,000 | Fannie Mae Freddie Mac | |
| Previous Owner | $10,000 | Stand Alone Second | |
| Previous Owner | $107,197 | FHA | |
| Previous Owner | $102,965 | FHA | |
| Closed | $10,000 | No Value Available |
Property History
| Date | Event | Price | Change | Sq Ft Price |
|---|---|---|---|---|
| 07/17/2025 07/17/25 | For Sale | $250,000 | +12.4% | $189 / Sq Ft |
| 05/25/2022 05/25/22 | Sold | $222,500 | +6.0% | $169 / Sq Ft |
| 04/15/2022 04/15/22 | For Sale | $210,000 | -5.6% | $159 / Sq Ft |
| 04/14/2022 04/14/22 | Off Market | $222,500 | -- | -- |
| 04/14/2022 04/14/22 | Pending | -- | -- | -- |
| 04/12/2022 04/12/22 | For Sale | $210,000 | +228.1% | $159 / Sq Ft |
| 08/21/2014 08/21/14 | Sold | $64,000 | +16.6% | $48 / Sq Ft |
| 08/06/2014 08/06/14 | Pending | -- | -- | -- |
| 08/01/2014 08/01/14 | For Sale | $54,900 | 0.0% | $42 / Sq Ft |
| 07/30/2014 07/30/14 | Pending | -- | -- | -- |
| 07/30/2014 07/30/14 | For Sale | $54,900 | 0.0% | $42 / Sq Ft |
| 07/22/2014 07/22/14 | Pending | -- | -- | -- |
| 07/15/2014 07/15/14 | Price Changed | $54,900 | -12.2% | $42 / Sq Ft |
| 06/18/2014 06/18/14 | Price Changed | $62,500 | -12.6% | $47 / Sq Ft |
| 05/08/2014 05/08/14 | For Sale | $71,500 | -- | $54 / Sq Ft |
Tax History Compared to Growth
Tax History
| Year | Tax Paid | Tax Assessment Tax Assessment Total Assessment is a certain percentage of the fair market value that is determined by local assessors to be the total taxable value of land and additions on the property. | Land | Improvement |
|---|---|---|---|---|
| 2023 | $5,359 | $71,775 | $11,295 | $60,480 |
| 2022 | $4,430 | $56,874 | $11,295 | $45,579 |
| 2021 | $4,321 | $53,701 | $10,665 | $43,036 |
| 2020 | $4,247 | $52,493 | $10,425 | $42,068 |
| 2019 | $4,147 | $49,832 | $9,897 | $39,935 |
| 2018 | $3,639 | $42,667 | $9,701 | $32,966 |
| 2017 | $3,479 | $39,913 | $9,075 | $30,838 |
| 2016 | $3,117 | $34,330 | $8,787 | $25,543 |
| 2015 | -- | $26,804 | $8,234 | $18,570 |
| 2014 | -- | $24,129 | $8,007 | $16,122 |
| 2013 | -- | $24,867 | $8,252 | $16,615 |
Agents Affiliated with this Home
-
Sarah Leonard

Seller's Agent in 2025
Sarah Leonard
Legacy Properties, A Sarah Leonard Company, LLC
(224) 239-3966
65 in this area
2,794 Total Sales
-
Suzi Warner

Seller Co-Listing Agent in 2025
Suzi Warner
Legacy Properties, A Sarah Leonard Company, LLC
(224) 977-7355
3 in this area
194 Total Sales
-
Alex MG

Seller's Agent in 2022
Alex MG
Universal Real Estate LLC
(224) 387-8118
14 in this area
64 Total Sales
-
Michael Olszewski

Seller's Agent in 2014
Michael Olszewski
Area Wide Realty
(708) 220-1791
578 Total Sales
-
Juliana Aranda
J
Buyer's Agent in 2014
Juliana Aranda
Superior R.E. Services, Inc.
(708) 655-6118
19 Total Sales
Map
Source: Midwest Real Estate Data (MRED)
MLS Number: 11372781
APN: 03-13-128-007
- 2 Sparrow Rd
- 1807 Cambridge Dr Unit 2
- 1006 Tacoma St
- 1816 Cambridge Dr
- 211 Tee Rd
- 210 Caddy Ave
- 317 Tee Ln
- 805 Monroe Ave
- 1403 Kings Rd
- 400 Tee Ln
- 93 Golfview Ln
- 181 Skyline Dr
- 2114 Tepee Ave
- 120 Madera Cir
- 1249 Brookdale Dr
- 1040 Rosewood Dr
- 1824 Endicott Cir
- 1960 Cherokee Rd
- 494 Rosewood Dr
- 237 Harrison St
