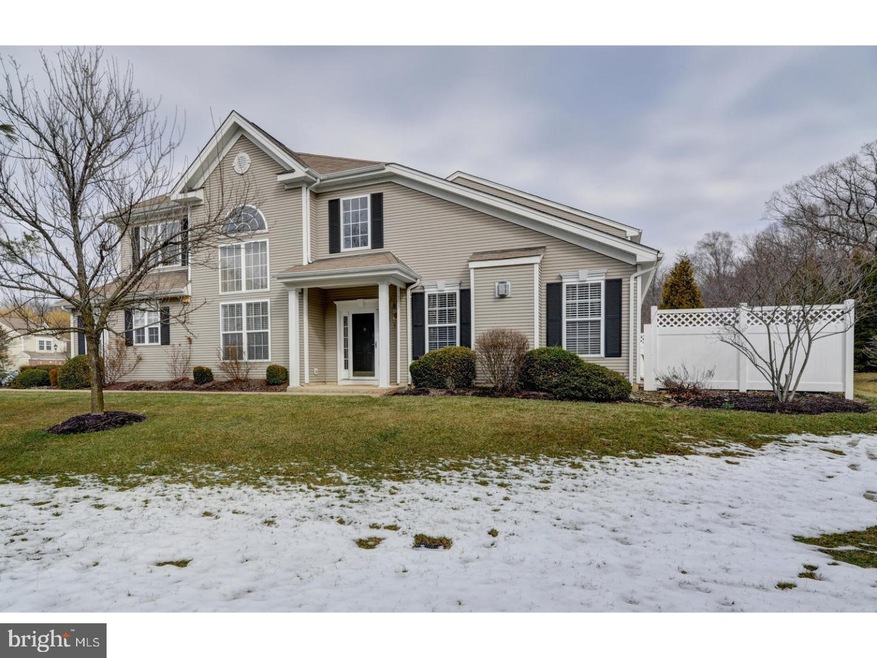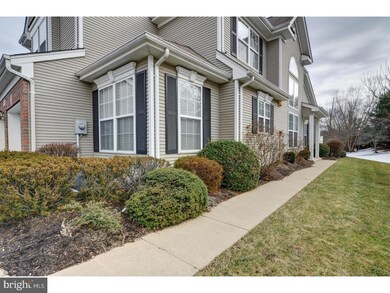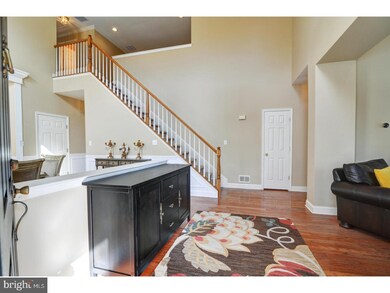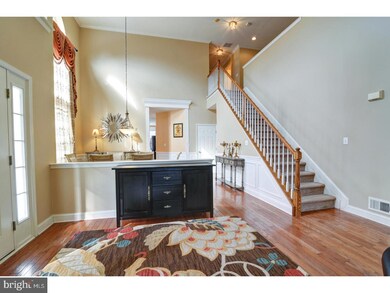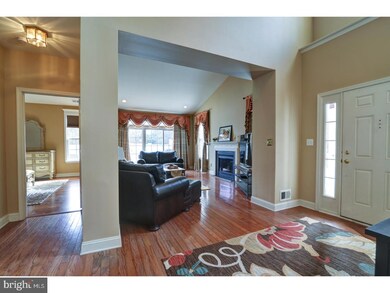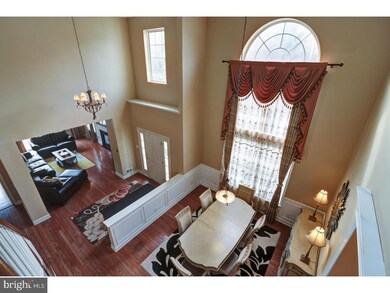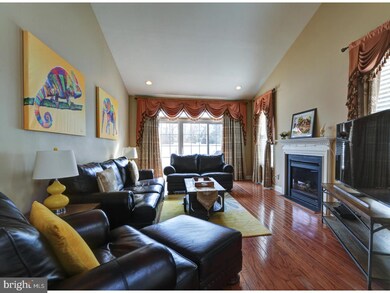
49 York Rd Princeton Junction, NJ 08550
Highlights
- Colonial Architecture
- Cathedral Ceiling
- Attic
- Dutch Neck Elementary School Rated A
- Wood Flooring
- Community Pool
About This Home
As of May 2018BACK ON MARKET! Previous buyer did not meet mortgage commitment date. Beautifully and tastefully decorated end unit townhouse, located on a cul-de-sac in desirable Windsor Ponds. The Emory model, the largest floor plan, features 3 bedrooms, 2.5 baths, loft and two car garage. The spacious first floor boasts a two story foyer with gleaming hardwood floors, a spacious living room with vaulted ceiling, recess lighting, Nest thermostat, gas fireplace and sliding glass doors leading to a private patio. The dining room with a wall of windows, crown molding and chair rail. The master bedroom suite on the first floor offers new Brazilian cherry hardwood floors, window casing, walk-in closet and private master bath with dual vanities, stall shower and Jacuzzi tub. The eat in kitchen is outfitted with cherry cabinets, Corean countertops, chair rail and new appliances. The powder room and laundry room complete the first floor. The oak thread stair case leads you to the second floor with a loft, full bath and two additional bedrooms. Home also features a water softener and reverse osmosis water filtration system. Community amenities include club house, tennis courts, swimming pool and playgrounds. Conveniently located across Mercer Oaks golf course, near Princeton Junction train station, Mercer County Park, Quakerbridge Mall, Market Fair, restaurants and highways Route 1, 95 and 295. West Windsor-Plainsboro schools.
Last Agent to Sell the Property
Coldwell Banker Residential Brokerage-Princeton Jct License #0451047 Listed on: 02/21/2018

Townhouse Details
Home Type
- Townhome
Est. Annual Taxes
- $12,931
Year Built
- Built in 2003
Lot Details
- 2,139 Sq Ft Lot
- Cul-De-Sac
- Property is in good condition
HOA Fees
- $275 Monthly HOA Fees
Parking
- 2 Car Attached Garage
- Driveway
Home Design
- Colonial Architecture
- Shingle Roof
- Vinyl Siding
Interior Spaces
- 2,308 Sq Ft Home
- Property has 2 Levels
- Cathedral Ceiling
- Gas Fireplace
- Living Room
- Dining Room
- Laundry on main level
- Attic
Kitchen
- Eat-In Kitchen
- Butlers Pantry
- Self-Cleaning Oven
- Dishwasher
Flooring
- Wood
- Wall to Wall Carpet
- Tile or Brick
Bedrooms and Bathrooms
- 3 Bedrooms
- En-Suite Primary Bedroom
- En-Suite Bathroom
- 2.5 Bathrooms
- Walk-in Shower
Outdoor Features
- Patio
Utilities
- Central Air
- Heating System Uses Gas
- Hot Water Heating System
- Natural Gas Water Heater
- Cable TV Available
Listing and Financial Details
- Tax Lot 00041 06-C4106
- Assessor Parcel Number 13-00015 11-00041 06-C4106
Community Details
Overview
- Association fees include pool(s), common area maintenance, lawn maintenance, snow removal
- Built by K. HOVNANIAN
- Windsor Ponds Subdivision, Emory Floorplan
Recreation
- Community Pool
Ownership History
Purchase Details
Home Financials for this Owner
Home Financials are based on the most recent Mortgage that was taken out on this home.Purchase Details
Home Financials for this Owner
Home Financials are based on the most recent Mortgage that was taken out on this home.Purchase Details
Home Financials for this Owner
Home Financials are based on the most recent Mortgage that was taken out on this home.Similar Homes in the area
Home Values in the Area
Average Home Value in this Area
Purchase History
| Date | Type | Sale Price | Title Company |
|---|---|---|---|
| Deed | $573,500 | Providence Abstract Llc | |
| Deed | $545,000 | Title Village Title Agency | |
| Deed | $398,878 | -- | |
| Deed | $398,900 | -- |
Mortgage History
| Date | Status | Loan Amount | Loan Type |
|---|---|---|---|
| Open | $268,000 | New Conventional | |
| Previous Owner | $454,400 | Adjustable Rate Mortgage/ARM | |
| Previous Owner | $370,000 | New Conventional | |
| Previous Owner | $262,200 | New Conventional | |
| Previous Owner | $266,250 | Unknown | |
| Previous Owner | $304,500 | Purchase Money Mortgage |
Property History
| Date | Event | Price | Change | Sq Ft Price |
|---|---|---|---|---|
| 10/15/2020 10/15/20 | Rented | $3,200 | 0.0% | -- |
| 10/03/2020 10/03/20 | Under Contract | -- | -- | -- |
| 09/27/2020 09/27/20 | For Rent | $3,200 | 0.0% | -- |
| 05/31/2018 05/31/18 | Sold | $573,500 | -0.9% | $248 / Sq Ft |
| 04/16/2018 04/16/18 | Pending | -- | -- | -- |
| 03/05/2018 03/05/18 | For Sale | $579,000 | 0.0% | $251 / Sq Ft |
| 03/05/2018 03/05/18 | Pending | -- | -- | -- |
| 02/21/2018 02/21/18 | For Sale | $579,000 | +6.2% | $251 / Sq Ft |
| 11/20/2015 11/20/15 | Sold | $545,000 | -1.8% | $236 / Sq Ft |
| 09/28/2015 09/28/15 | Pending | -- | -- | -- |
| 09/21/2015 09/21/15 | Price Changed | $555,000 | -1.8% | $240 / Sq Ft |
| 08/14/2015 08/14/15 | For Sale | $565,000 | -- | $245 / Sq Ft |
Tax History Compared to Growth
Tax History
| Year | Tax Paid | Tax Assessment Tax Assessment Total Assessment is a certain percentage of the fair market value that is determined by local assessors to be the total taxable value of land and additions on the property. | Land | Improvement |
|---|---|---|---|---|
| 2024 | $14,124 | $480,900 | $125,000 | $355,900 |
| 2023 | $14,124 | $480,900 | $125,000 | $355,900 |
| 2022 | $13,850 | $480,900 | $125,000 | $355,900 |
| 2021 | $13,735 | $480,900 | $125,000 | $355,900 |
| 2020 | $13,484 | $480,900 | $125,000 | $355,900 |
| 2019 | $13,331 | $480,900 | $125,000 | $355,900 |
| 2018 | $13,206 | $480,900 | $125,000 | $355,900 |
| 2017 | $12,931 | $480,900 | $125,000 | $355,900 |
| 2016 | $12,652 | $480,900 | $125,000 | $355,900 |
| 2015 | $12,359 | $480,900 | $125,000 | $355,900 |
| 2014 | $12,215 | $480,900 | $125,000 | $355,900 |
Agents Affiliated with this Home
-
PETER LI
P
Seller's Agent in 2020
PETER LI
Dynasty Agency, LLC
(515) 451-9127
4 in this area
17 Total Sales
-
Joseph G Buono

Buyer's Agent in 2020
Joseph G Buono
RE/MAX
(732) 297-1100
2 in this area
141 Total Sales
-
Maria Certo

Seller's Agent in 2018
Maria Certo
Coldwell Banker Residential Brokerage-Princeton Jct
(609) 865-7130
2 in this area
44 Total Sales
-
Linda Li

Buyer's Agent in 2018
Linda Li
Coldwell Banker Residential Brokerage - Princeton
(609) 933-5699
6 in this area
34 Total Sales
-
Tony Lee

Seller's Agent in 2015
Tony Lee
Home Journey Realty
(609) 456-8360
2 in this area
342 Total Sales
Map
Source: Bright MLS
MLS Number: 1000180552
APN: 13-00015-11-00041-06-C4106
- 107 Warwick Rd
- 17 Ludlow Ct Unit B1
- 29 Windsor Pond Rd
- 17 Springhill Dr
- 16 Victoria Place
- 53 N Post Rd
- 18 Haskel Dr
- 6 Keystone Way
- 1 Redwood Ct
- 25 Ginnie La
- 4050 Quakerbridge Rd
- 13 Voscek Ct
- 45 Scherer Ct
- 22 Alburtus Ct
- 43 Oneill Ct
- 547 Village Rd W
- 11 Poillon Ct
- 103 Marian Dr
- 535 Village Rd W
- 2 Mendrey Ct
