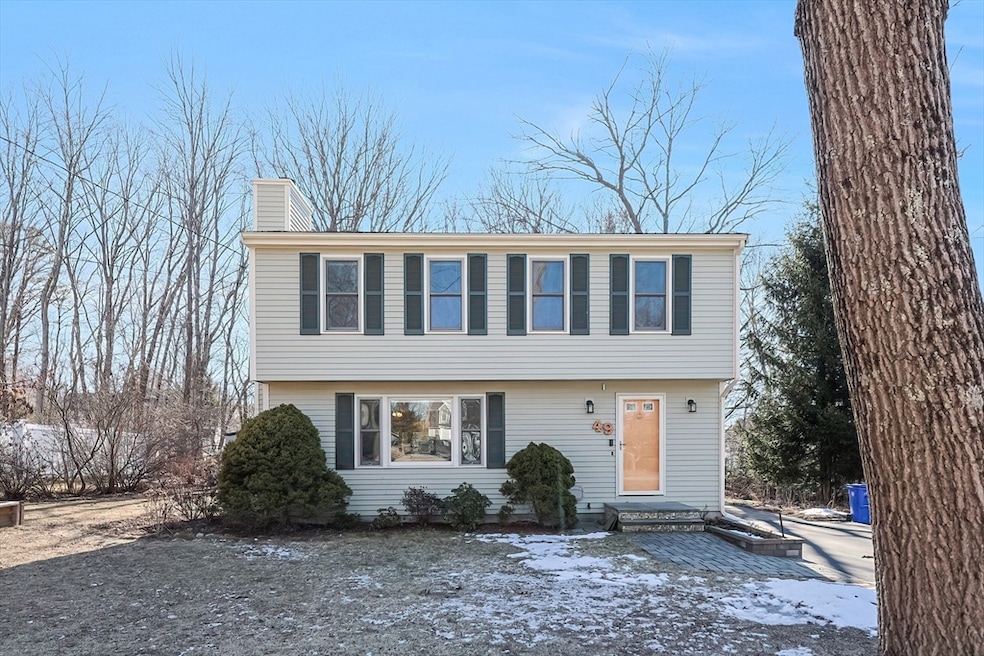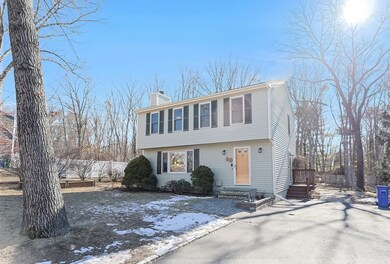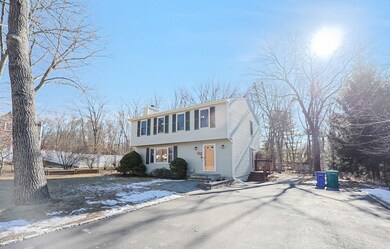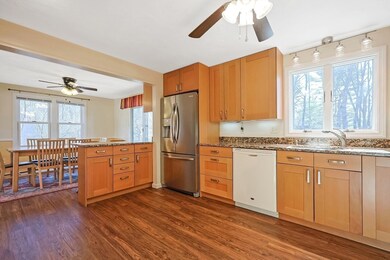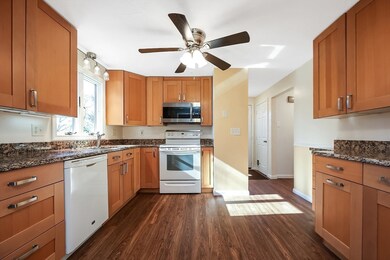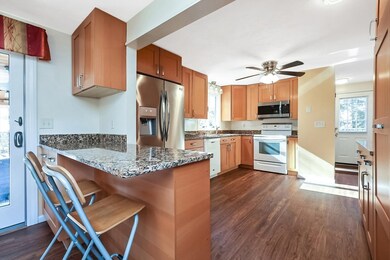
49 Zachary Ln Attleboro, MA 02703
Adamsdale NeighborhoodHighlights
- Golf Course Community
- Open Floorplan
- Property is near public transit
- Medical Services
- Colonial Architecture
- Engineered Wood Flooring
About This Home
As of March 2025Perfect Colonial in a Desirable Neighborhood. As You Enter, You Are Greeted by a Cozy FIREPLACED FAMILY ROOM w/ a Large Bay Window, Offering Plenty of Natural Light. The Open Floor Plan Seamlessly Connects the Dining Room to the Updated, Gorgeous Kitchen, Featuring AMPLE CABINET SPACE, a Breakfast Bar, and a Convenient Pantry Closet. The First Floor Boasts NEW FLOORING THROUGHOUT, w/ New Carpet Leading Up the Stairs and into the Hallway. A Spacious Primary Bedroom, Along with 2 Additional Generously-Sized Bedrooms, Provide Comfortable Living. The Full Bath Has Been Updated, and You'll Find Two Hallway Closets for Extra Storage. The FINISHED LOWER LEVEL Adds More Versatile Living Space. The Hybrid Heating System, CENTRAL AIR, Newer Roof & Windows Offer Peace of Mind. Step Outside to the COVERED PATIO W/RECESSED LIGHTING and a Ceiling Fan, Perfect for Outdoor Relaxation. The Shed Provides Additional Storage Space. All This in a Prime Location Close to Shopping, Train & Highway.
Home Details
Home Type
- Single Family
Est. Annual Taxes
- $5,297
Year Built
- Built in 1992
Lot Details
- 0.44 Acre Lot
- Property is zoned R1
Home Design
- Colonial Architecture
- Frame Construction
- Shingle Roof
- Concrete Perimeter Foundation
Interior Spaces
- Open Floorplan
- Ceiling Fan
- Bay Window
- Sliding Doors
- Living Room with Fireplace
- Dining Area
Kitchen
- Breakfast Bar
- Range
- Microwave
- Dishwasher
- Solid Surface Countertops
Flooring
- Engineered Wood
- Wall to Wall Carpet
- Tile
Bedrooms and Bathrooms
- 3 Bedrooms
- Primary bedroom located on second floor
Partially Finished Basement
- Basement Fills Entire Space Under The House
- Interior and Exterior Basement Entry
- Sump Pump
Parking
- 4 Car Parking Spaces
- Driveway
- Open Parking
- Off-Street Parking
Outdoor Features
- Bulkhead
- Covered Deck
- Covered patio or porch
- Outdoor Storage
Location
- Property is near public transit
- Property is near schools
Utilities
- Central Air
- 1 Cooling Zone
- 1 Heating Zone
- Air Source Heat Pump
- Water Heater
Listing and Financial Details
- Assessor Parcel Number 2755139
Community Details
Overview
- No Home Owners Association
- Level Acres Subdivision
Amenities
- Medical Services
- Shops
- Coin Laundry
Recreation
- Golf Course Community
- Park
- Jogging Path
Ownership History
Purchase Details
Purchase Details
Purchase Details
Similar Homes in Attleboro, MA
Home Values in the Area
Average Home Value in this Area
Purchase History
| Date | Type | Sale Price | Title Company |
|---|---|---|---|
| Quit Claim Deed | -- | None Available | |
| Quit Claim Deed | -- | None Available | |
| Deed | $149,000 | -- | |
| Deed | $149,000 | -- | |
| Deed | $129,900 | -- |
Mortgage History
| Date | Status | Loan Amount | Loan Type |
|---|---|---|---|
| Open | $530,000 | Purchase Money Mortgage | |
| Closed | $530,000 | Purchase Money Mortgage | |
| Previous Owner | $172,000 | Stand Alone Refi Refinance Of Original Loan | |
| Previous Owner | $147,000 | Balloon | |
| Previous Owner | $173,000 | No Value Available | |
| Previous Owner | $50,000 | No Value Available |
Property History
| Date | Event | Price | Change | Sq Ft Price |
|---|---|---|---|---|
| 03/25/2025 03/25/25 | Sold | $590,000 | +7.3% | $328 / Sq Ft |
| 02/14/2025 02/14/25 | Pending | -- | -- | -- |
| 02/09/2025 02/09/25 | For Sale | $549,900 | -- | $306 / Sq Ft |
Tax History Compared to Growth
Tax History
| Year | Tax Paid | Tax Assessment Tax Assessment Total Assessment is a certain percentage of the fair market value that is determined by local assessors to be the total taxable value of land and additions on the property. | Land | Improvement |
|---|---|---|---|---|
| 2025 | $5,297 | $422,100 | $172,100 | $250,000 |
| 2024 | $4,984 | $391,500 | $154,900 | $236,600 |
| 2023 | $4,797 | $350,400 | $156,400 | $194,000 |
| 2022 | $4,643 | $321,300 | $149,200 | $172,100 |
| 2021 | $4,619 | $312,100 | $143,500 | $168,600 |
| 2020 | $4,394 | $301,800 | $137,000 | $164,800 |
| 2019 | $4,268 | $301,400 | $134,400 | $167,000 |
| 2018 | $4,170 | $281,400 | $130,600 | $150,800 |
| 2017 | $4,049 | $278,300 | $127,200 | $151,100 |
| 2016 | $3,912 | $264,000 | $118,800 | $145,200 |
| 2015 | $3,817 | $259,500 | $118,800 | $140,700 |
| 2014 | $3,753 | $252,700 | $113,500 | $139,200 |
Agents Affiliated with this Home
-
Maureen Handy

Seller's Agent in 2025
Maureen Handy
RE/MAX
(508) 982-1819
10 in this area
176 Total Sales
-
Rosemary Sheppard

Buyer's Agent in 2025
Rosemary Sheppard
William Raveis R.E. & Home Services
(781) 264-0856
1 in this area
29 Total Sales
Map
Source: MLS Property Information Network (MLS PIN)
MLS Number: 73333695
APN: ATTL-000013-000000-000091
