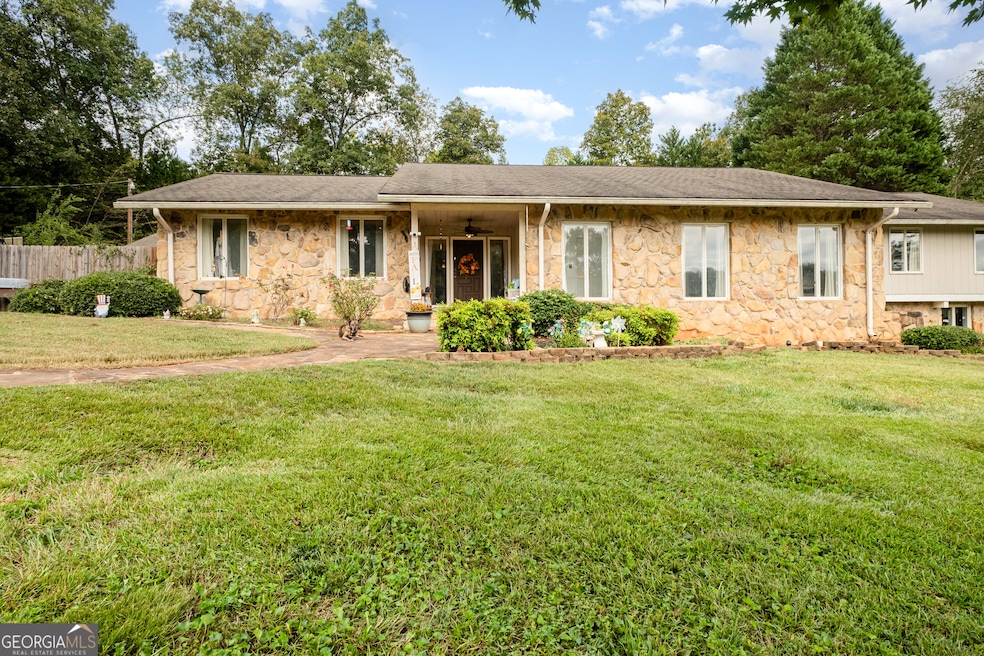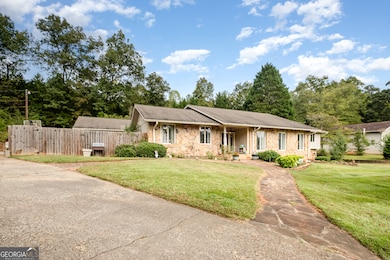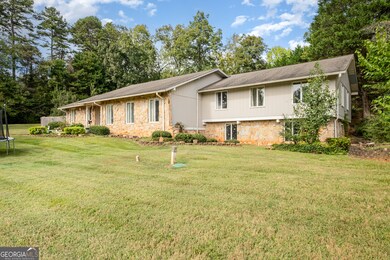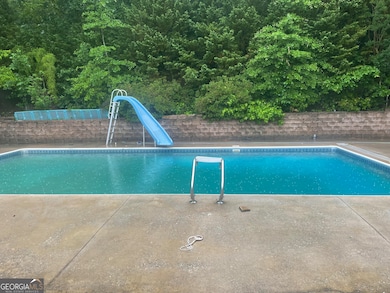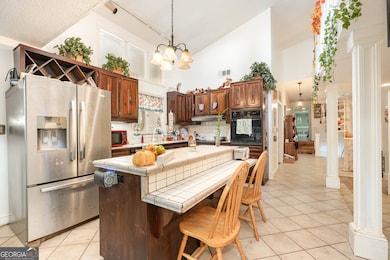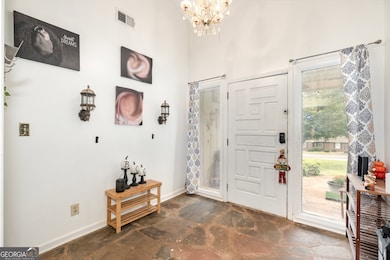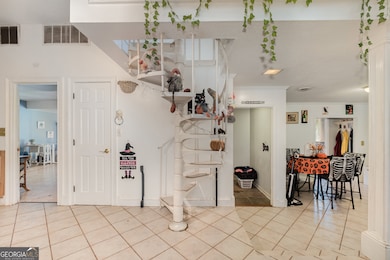490 Addington Dr Toccoa, GA 30577
Estimated payment $2,013/month
Highlights
- Boathouse
- In Ground Pool
- Family Room with Fireplace
- Barn
- Private Lot
- 1.5-Story Property
About This Home
3.25% Rate Assumable VA with Roam! Welcome to this spacious home with room for everyone and everything you love! The property has been thoughtfully improved with over $47,000 in recent updates, including a brand-new septic system with new field lines and pump ($30,000), two of the three HVAC units replaced ($15,000), and a new pool liner ($2,400) for added peace of mind and enjoyment. Car enthusiasts, hobbyists, or boat owners will appreciate the dedicated RV/boat storage and workshop area, perfect for side projects or extra parking. Inside, you'll find a generous, flexible floor plan featuring multiple living spaces, oversized bedrooms each with its own full bathroom, and endless options for entertaining, working from home, or creating a private in-law or guest suite. Don't miss this incredible opportunity - schedule your showing today!
Home Details
Home Type
- Single Family
Est. Annual Taxes
- $490
Year Built
- Built in 1979
Lot Details
- 1.82 Acre Lot
- Private Lot
- Corner Lot
- Level Lot
- Garden
Home Design
- 1.5-Story Property
- Traditional Architecture
- Stone Siding
- Vinyl Siding
- Stone
Interior Spaces
- 5,494 Sq Ft Home
- Double Pane Windows
- Entrance Foyer
- Family Room with Fireplace
- 2 Fireplaces
- Library
- Pull Down Stairs to Attic
Kitchen
- Breakfast Bar
- Microwave
- Dishwasher
- Kitchen Island
- Solid Surface Countertops
Flooring
- Wood
- Carpet
- Tile
Bedrooms and Bathrooms
- Primary Bedroom on Main
Laundry
- Laundry Room
- Laundry in Hall
Finished Basement
- Basement Fills Entire Space Under The House
- Exterior Basement Entry
- Stubbed For A Bathroom
- Natural lighting in basement
Parking
- 8 Car Garage
- Side or Rear Entrance to Parking
Outdoor Features
- In Ground Pool
- Boathouse
- Separate Outdoor Workshop
- Outbuilding
Location
- Property is near schools
- Property is near shops
Schools
- Big A Elementary School
- Stephens County Middle School
- Stephens County High School
Farming
- Barn
Utilities
- Central Heating and Cooling System
- Septic Tank
- High Speed Internet
- Cable TV Available
Community Details
- No Home Owners Association
- Laundry Facilities
Map
Home Values in the Area
Average Home Value in this Area
Tax History
| Year | Tax Paid | Tax Assessment Tax Assessment Total Assessment is a certain percentage of the fair market value that is determined by local assessors to be the total taxable value of land and additions on the property. | Land | Improvement |
|---|---|---|---|---|
| 2024 | $51 | $126,818 | $10,444 | $116,374 |
| 2023 | $50 | $118,968 | $10,444 | $108,524 |
| 2022 | $4,014 | $113,488 | $10,444 | $103,044 |
| 2021 | $2,537 | $116,008 | $10,444 | $105,564 |
| 2020 | $2,558 | $115,879 | $10,444 | $105,435 |
| 2019 | $3,675 | $115,879 | $10,444 | $105,435 |
| 2018 | $3,675 | $115,879 | $10,444 | $105,435 |
| 2017 | $3,732 | $115,879 | $10,444 | $105,435 |
| 2016 | $3,675 | $115,879 | $10,444 | $105,435 |
| 2015 | $3,844 | $115,752 | $10,444 | $105,308 |
| 2014 | $3,908 | $115,753 | $10,444 | $105,308 |
| 2013 | -- | $116,674 | $11,472 | $105,202 |
Property History
| Date | Event | Price | List to Sale | Price per Sq Ft | Prior Sale |
|---|---|---|---|---|---|
| 10/24/2025 10/24/25 | Pending | -- | -- | -- | |
| 10/17/2025 10/17/25 | Price Changed | $375,000 | -3.6% | $68 / Sq Ft | |
| 10/03/2025 10/03/25 | Price Changed | $389,000 | -2.7% | $71 / Sq Ft | |
| 09/25/2025 09/25/25 | For Sale | $399,999 | +31.1% | $73 / Sq Ft | |
| 09/30/2021 09/30/21 | Sold | $305,000 | -6.2% | $56 / Sq Ft | View Prior Sale |
| 08/07/2021 08/07/21 | Pending | -- | -- | -- | |
| 07/22/2021 07/22/21 | For Sale | $325,000 | -- | $59 / Sq Ft |
Purchase History
| Date | Type | Sale Price | Title Company |
|---|---|---|---|
| Warranty Deed | $305,000 | -- | |
| Deed | -- | -- | |
| Deed | -- | -- | |
| Warranty Deed | $228,000 | -- | |
| Deed | -- | -- | |
| Warranty Deed | -- | -- | |
| Warranty Deed | -- | -- | |
| Deed | $215,000 | -- |
Mortgage History
| Date | Status | Loan Amount | Loan Type |
|---|---|---|---|
| Open | $305,000 | VA | |
| Previous Owner | $228,000 | New Conventional |
Source: Georgia MLS
MLS Number: 10611871
APN: T38-073
- 189 Julia Ln
- 475 Hilltop Way
- 372 Hilltop Way
- 136 Julia Ct
- 140 Julia Ct
- 294 Stancil Dr
- 0 Valley Dr Unit 7675761
- 0 Valley Dr Unit 10600268
- 739 Poplar St
- 278 Stancil Dr
- 229 Hilltop Ln
- 0 Brookhaven Cir Unit 10616964
- 226 Poplar St
- 151 Rock Creek Rd
- 3013 Hwy 17 A
- 59 Sunset Ln
- 3089 Georgia 17 Alternate
- 297 Ayers Creek Dr
- 327 Ayers Creek Dr
- 405 Ayers Creek Dr
