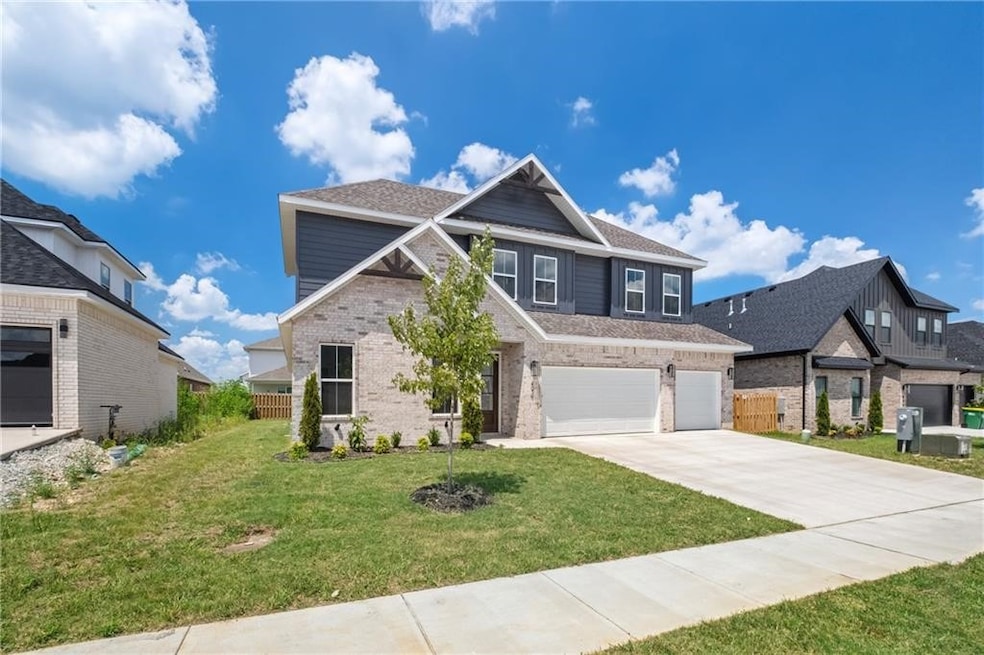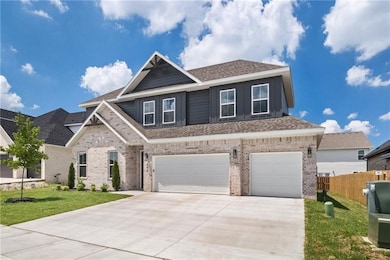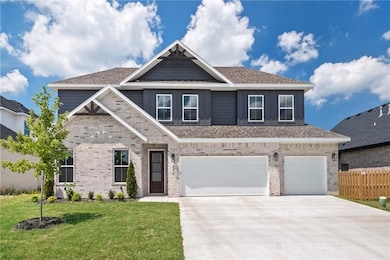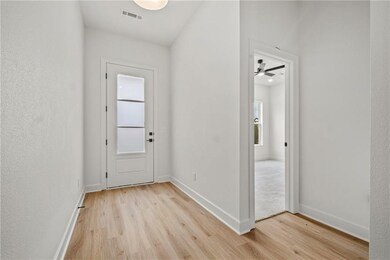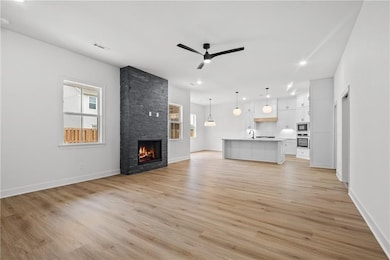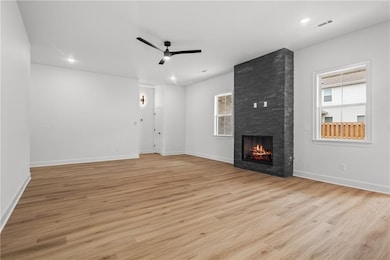490 Apollo Dr Centerton, AR 72719
Highlights
- New Construction
- Attic
- 3 Car Attached Garage
- Grimsley Junior High School Rated A
- Quartz Countertops
- Eat-In Kitchen
About This Home
Step into style with the Hibiscus plan—4 beds, 3 baths, and a layout that blends luxury with everyday function. Main level features a spacious primary suite + guest bed/bath. Upstairs offers 2 more beds + full bath. The kitchen stuns with quartz countertops, custom cabinets, stainless steel appliances, and eat-in dining. Open-concept living with LVP flooring and designer lighting. Located in a growing community with Phase 2 amenities coming soon: pond, trails, pool, and clubhouse. Minutes to XNA and under 20 mins to Downtown Bentonville. Also listed for sale. ML# 1292659
Listing Agent
Prestige Property Management
Prestige Management & Realty Brokerage Email: prestigerentsnwa@gmail.com Listed on: 09/16/2025
Home Details
Home Type
- Single Family
Est. Annual Taxes
- $1,197
Year Built
- Built in 2024 | New Construction
Lot Details
- 6,970 Sq Ft Lot
- Fenced
- Landscaped
- Level Lot
Parking
- 3 Car Attached Garage
Interior Spaces
- 2,637 Sq Ft Home
- 2-Story Property
- Ceiling Fan
- Gas Log Fireplace
- Family Room with Fireplace
- Storage
- Washer and Dryer Hookup
- Attic
Kitchen
- Eat-In Kitchen
- Microwave
- Plumbed For Ice Maker
- Dishwasher
- Quartz Countertops
- Disposal
Bedrooms and Bathrooms
- 4 Bedrooms
- Split Bedroom Floorplan
- Walk-In Closet
- 3 Full Bathrooms
Eco-Friendly Details
- ENERGY STAR Qualified Appliances
Utilities
- Central Heating and Cooling System
- Heating System Uses Gas
Listing and Financial Details
- Home warranty included in the sale of the property
- Available 9/16/25
Community Details
Overview
- Silver Leaf Estates Ph I Centerton Subdivision
Pet Policy
- Pets allowed on a case-by-case basis
Map
Source: Northwest Arkansas Board of REALTORS®
MLS Number: 1322489
APN: 06-08369-000
- 500 Apollo Dr
- 1910 Mumbai Rd
- 2011 Alba Dr
- 2011 Bigleaf Dr
- 550 Apollo Dr
- 2031 Bigleaf Dr
- 1850 Peacock Rd
- 1860 Peacock Rd
- 2061 Periwinkle Place
- 2081 Wildflower Dr
- 1821 Bluestem Dr
- 1840 Peacock Rd
- 1841 Peacock Rd
- 1811 Bluestem Dr
- 1810 Peacock Rd
- 1821 Peacock Rd
- 310 Hedge Dr
- 1811 Peacock Rd
- 2130 Wildflower Dr
- 2161 Bluebonnet Ln
- 550 Apollo Dr
- 990 Boardwalk Ave
- 720 Marianne St
- 263 Graystone Cir
- 1451 Aniston Rd
- 1841 Lapis Ave
- 1389 W Centerton Blvd
- 1411 Sweetbriar Way
- 440 Timber Ridge St
- 430 Carlson St
- 451 Firewood Dr
- 431 Spicewood Trail
- 1751 Eveningshade Ln
- 511 N Brookfield Dr
- 1361 Sessile Oak Way
- 1751 Forest Dr
- 1701 Forest Dr
- 661 Appleridge Dr
- 2150 Tallgrass Terrace
- 400 Sun Meadow Dr
