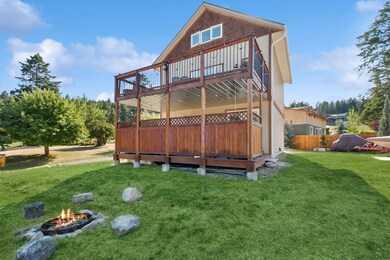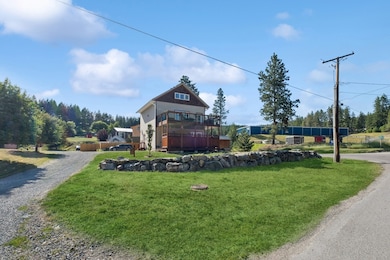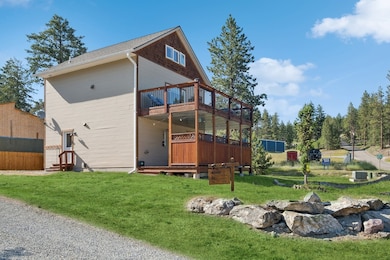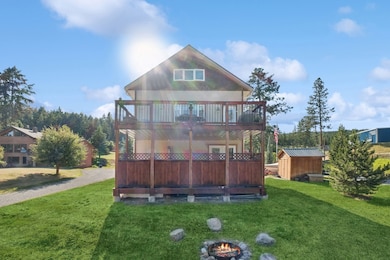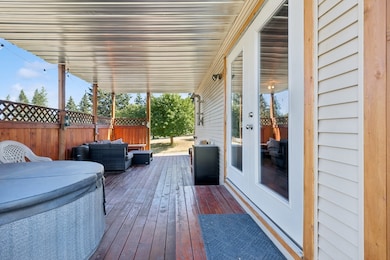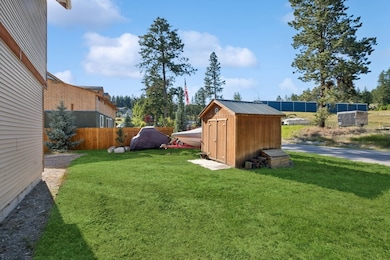490 Bierney Creek Rd Lakeside, MT 59922
Estimated payment $2,762/month
Highlights
- Indoor Spa
- Views of Trees
- 1 Fireplace
- Lakeside Elementary School Rated A-
- Deck
- 1-minute walk to Ben Williams Park
About This Home
Welcome to this unique and inviting home in the heart of Lakeside, Montana! Situated on a .33-acre corner lot, this furnished 3-level home offers privacy, comfort, and stunning mountain and tree-lined views — all just moments from downtown. Inside, you’ll find 2 spacious bedrooms, 2 bathrooms, plus a versatile third-story loft bedroom perfect for guests or a home office. The open living space features a cozy pellet stove, electric heat, and warm tongue-and-groove ceilings that add a rustic Montana touch. Enjoy outdoor living year-round with a covered deck featuring a propane hot tub, plus a second deck off the kitchen on the upper level — ideal for morning coffee or evening BBQs. With no covenants and room to build a garage, the possibilities are endless. Whether you’re seeking a full-time residence, vacation escape, or a fantastic short-term rental opportunity, this home is a true gem in an unbeatable location. Driveway is shared with the neighbor home.
Listing Agent
PureWest Real Estate - Lakeside License #RRE-BRO-LIC-127792 Listed on: 07/08/2025
Home Details
Home Type
- Single Family
Est. Annual Taxes
- $1,744
Year Built
- Built in 2014
Lot Details
- 0.33 Acre Lot
- Property fronts a county road
Home Design
- Poured Concrete
- Wood Frame Construction
- Asphalt Roof
- Vinyl Siding
Interior Spaces
- 1,500 Sq Ft Home
- Property has 2 Levels
- 1 Fireplace
- Indoor Spa
- Views of Trees
- Basement
- Crawl Space
Kitchen
- Oven or Range
- Microwave
- Dishwasher
Bedrooms and Bathrooms
- 3 Bedrooms
- 2 Full Bathrooms
Laundry
- Dryer
- Washer
Home Security
- Carbon Monoxide Detectors
- Fire and Smoke Detector
Parking
- Shared Driveway
- Additional Parking
Outdoor Features
- Deck
- Enclosed Patio or Porch
- Fire Pit
- Outdoor Storage
Utilities
- Pellet Stove burns compressed wood to generate heat
- Wall Furnace
Community Details
- No Home Owners Association
- Built by Ron Terry
- Bierney Creek Corner Subdivision
Listing and Financial Details
- Exclusions: Personal Items
- Assessor Parcel Number 07370412416120000
Map
Home Values in the Area
Average Home Value in this Area
Tax History
| Year | Tax Paid | Tax Assessment Tax Assessment Total Assessment is a certain percentage of the fair market value that is determined by local assessors to be the total taxable value of land and additions on the property. | Land | Improvement |
|---|---|---|---|---|
| 2025 | $1,534 | $472,200 | $0 | $0 |
| 2024 | $1,937 | $354,800 | $0 | $0 |
| 2023 | $2,101 | $354,800 | $0 | $0 |
| 2022 | $2,201 | $272,900 | $0 | $0 |
| 2021 | $2,147 | $272,900 | $0 | $0 |
| 2020 | $1,904 | $217,300 | $0 | $0 |
| 2019 | $1,842 | $217,300 | $0 | $0 |
| 2018 | $1,564 | $171,700 | $0 | $0 |
| 2017 | $231 | $32,776 | $0 | $0 |
| 2016 | $254 | $30,163 | $0 | $0 |
| 2015 | $264 | $30,163 | $0 | $0 |
| 2014 | $399 | $30,487 | $0 | $0 |
Property History
| Date | Event | Price | List to Sale | Price per Sq Ft |
|---|---|---|---|---|
| 08/19/2025 08/19/25 | Price Changed | $499,000 | -8.4% | $333 / Sq Ft |
| 07/08/2025 07/08/25 | For Sale | $545,000 | -- | $363 / Sq Ft |
Purchase History
| Date | Type | Sale Price | Title Company |
|---|---|---|---|
| Interfamily Deed Transfer | -- | None Available | |
| Warranty Deed | -- | Alliance Title |
Source: Montana Regional MLS
MLS Number: 30053330
APN: 07-3704-12-4-16-12-0000
- 300 Bierney Creek Rd
- 212 Sunrise Ln
- 335 Skookum Rd
- 124 Woodacres Dr
- 212 Bierney Creek Rd
- 120 Bay Ct
- 113 Bay Ct Unit Lot 22
- 109 Bay Ct Unit Lot 23
- 129 Blacktail Loop
- 123 Blacktail Loop
- 593 Grayling Rd
- 595 Grayling Rd
- 316 Spurwing Loop
- 328 Spurwing Loop
- 111 Blacktail Rd
- 16 Blacktail Ct
- 381 Lakeside Blvd
- 166 Blacktail Rd
- 177 Blacktail Loop
- 111 Grandview Terrace
- 124 Woodacres Dr
- 323 Deer Creek Rd Unit ID1038983P
- 325 Spring Creek Rd
- 396 N Juniper Bay Rd
- 33 Walker Ave Unit B
- 327 Commerce Way
- 2048 Marina Ct
- 1120 Holt Dr Unit Suite A
- 185 Golf Terrace Dr Unit E
- 185 Golf Terrace Dr Unit 185E
- 166 Jewel Basin Ct
- 1815 Lower Valley Rd
- 1399 Destiny Ln
- 1983 Greatview Dr
- 1890 N Belmar Dr Unit 1890
- 319 Cozy Ct
- 101 Kynzie Ln
- 1430 3rd Ave E Unit 2
- 1430 3rd Ave E Unit 4
- 1138 1st Ave E

