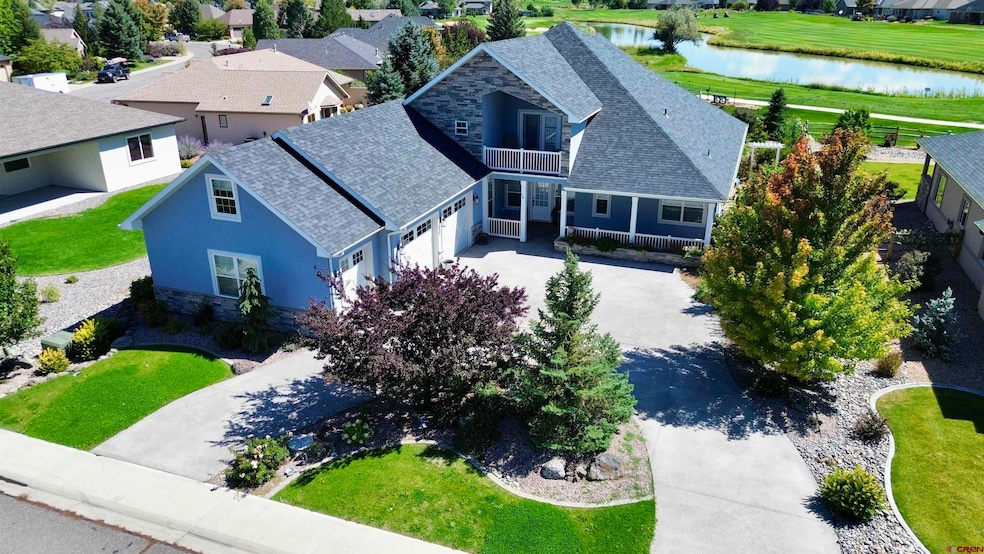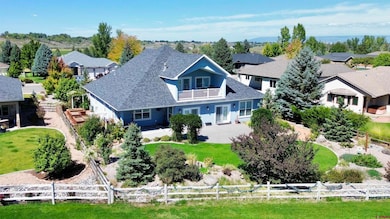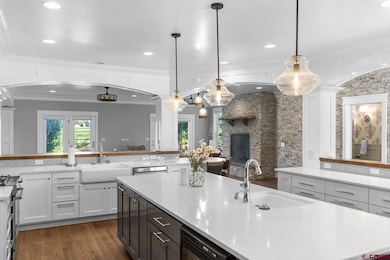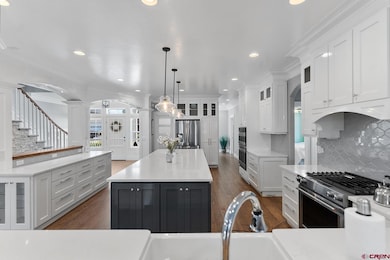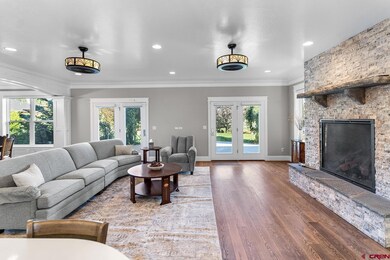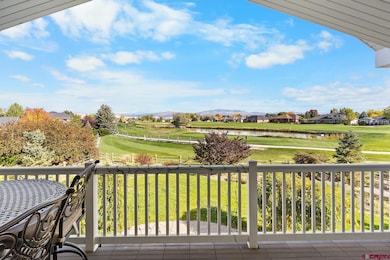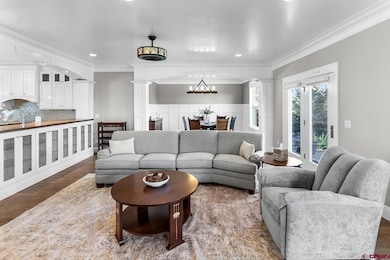490 Cobble Dr Montrose, CO 81403
Estimated payment $6,260/month
Highlights
- On Golf Course
- Lake View
- Deck
- Fitness Center
- Clubhouse
- Wood Flooring
About This Home
Experience the finest in luxury living and timeless craftsmanship with this extraordinary custom home perfectly positioned on the golf course in Cobble Creek. From the moment you step inside, every detail speaks of elegance and quality. Graceful archways frame the gourmet kitchen designed for both style and function. An expansive island, striking designer lighting, stainless steel appliances—including a gas range top, wall oven, microwave, refrigerator, and wine fridge—make it a chef’s dream. A casual dining bar, walk-in pantry, and additional hall cabinetry add convenience and storage in abundance. A stone accent wall leads you to the impressive great room with dual ceiling fans and a warm gas fireplace beneath a custom mantel. A formal dining area with wainscoting and adjacent built-in display cabinetry provides a perfect space for entertaining in style. The spacious main-level primary suite is a private retreat with a spa-like bath featuring separate vanities, a jetted tub, oversized tiled shower, private toilet, a large walk-in closet plus additional closets. The split floor plan includes two additional bedrooms and a full bath on the main level, along with a powder room for guests. A thoughtfully designed laundry room includes cabinetry and a utility sink. Upstairs, a large family room with deck access captures panoramic views of the course, pond, and the majestic Colorado mountains beyond. A west-facing balcony offers additional outdoor living, while a finished flex/storage room adds functionality. French doors off the living room open to a patio and a beautifully landscaped, fenced backyard complete with raised garden beds and a full sprinkler system. The three-car garage offers an additional utility sink and plenty of space for vehicles and gear. Modern comforts include forced-air gas heat, central air conditioning, and a central vacuum system. This stunning Cobble Creek residence is more than a home—it’s a lifestyle of luxury, comfort, and Colorado beauty.
Home Details
Home Type
- Single Family
Est. Annual Taxes
- $4,704
Year Built
- Built in 2018
Lot Details
- 0.34 Acre Lot
- On Golf Course
- Split Rail Fence
- Back Yard Fenced
- Landscaped
- Sprinkler System
HOA Fees
- $59 Monthly HOA Fees
Property Views
- Lake
- Mountain
Home Design
- Composition Roof
- Stone Siding
- Stick Built Home
- Stucco
Interior Spaces
- 1.5-Story Property
- Central Vacuum
- Ceiling Fan
- Gas Log Fireplace
- Vinyl Clad Windows
- Window Treatments
- Family Room
- Living Room with Fireplace
- Formal Dining Room
- Game Room
- Home Gym
- Crawl Space
Kitchen
- Breakfast Bar
- Walk-In Pantry
- Built-In Oven
- Range
- Microwave
- Dishwasher
Flooring
- Wood
- Carpet
- Tile
Bedrooms and Bathrooms
- 3 Bedrooms
- Primary Bedroom on Main
- Walk-In Closet
- Hydromassage or Jetted Bathtub
Laundry
- Laundry Room
- Dryer
- Washer
Parking
- 3 Car Attached Garage
- Garage Door Opener
Outdoor Features
- Balcony
- Deck
- Covered Patio or Porch
Schools
- Cottonwood K-5 Elementary School
- Columbine 6-8 Middle School
- Montrose 9-12 High School
Utilities
- Forced Air Heating and Cooling System
- Heating System Uses Natural Gas
- Internet Available
Listing and Financial Details
- Assessor Parcel Number 399305304017
Community Details
Overview
- Cobble Creek HOA
- Cobble Creek Subdivision
Amenities
- Clubhouse
Recreation
- Community Playground
- Fitness Center
- Park
Map
Home Values in the Area
Average Home Value in this Area
Tax History
| Year | Tax Paid | Tax Assessment Tax Assessment Total Assessment is a certain percentage of the fair market value that is determined by local assessors to be the total taxable value of land and additions on the property. | Land | Improvement |
|---|---|---|---|---|
| 2024 | $4,704 | $66,060 | $4,760 | $61,300 |
| 2023 | $4,704 | $72,350 | $5,210 | $67,140 |
| 2022 | $3,310 | $48,100 | $4,970 | $43,130 |
| 2021 | $3,411 | $49,480 | $5,110 | $44,370 |
| 2020 | $3,073 | $45,800 | $5,340 | $40,460 |
| 2019 | $3,093 | $45,800 | $5,340 | $40,460 |
| 2018 | $2,969 | $42,890 | $4,310 | $38,580 |
| 2017 | $657 | $9,570 | $4,310 | $5,260 |
| 2016 | $1,171 | $17,340 | $17,340 | $0 |
| 2015 | $1,150 | $17,340 | $17,340 | $0 |
| 2014 | $1,075 | $17,340 | $17,340 | $0 |
Property History
| Date | Event | Price | List to Sale | Price per Sq Ft | Prior Sale |
|---|---|---|---|---|---|
| 10/02/2025 10/02/25 | For Sale | $1,100,000 | +18.9% | $291 / Sq Ft | |
| 09/15/2021 09/15/21 | Sold | $925,000 | 0.0% | $245 / Sq Ft | View Prior Sale |
| 09/15/2021 09/15/21 | Sold | $925,000 | +2.9% | $245 / Sq Ft | View Prior Sale |
| 07/24/2021 07/24/21 | Pending | -- | -- | -- | |
| 07/24/2021 07/24/21 | Pending | -- | -- | -- | |
| 07/13/2021 07/13/21 | Price Changed | $899,000 | -5.3% | $238 / Sq Ft | |
| 06/15/2021 06/15/21 | Price Changed | $949,000 | -2.1% | $251 / Sq Ft | |
| 03/30/2021 03/30/21 | For Sale | $969,000 | -- | $256 / Sq Ft |
Purchase History
| Date | Type | Sale Price | Title Company |
|---|---|---|---|
| Special Warranty Deed | $925,000 | Land Title Guarantee Company | |
| Quit Claim Deed | -- | None Available | |
| Warranty Deed | $61,900 | -- |
Mortgage History
| Date | Status | Loan Amount | Loan Type |
|---|---|---|---|
| Open | $388,000 | New Conventional | |
| Previous Owner | $125,000 | Purchase Money Mortgage |
Source: Colorado Real Estate Network (CREN)
MLS Number: 828960
APN: R0016402
- 474 Cobble Dr
- 3924 Mount Hayden Dr
- 463 Cobble Dr
- 3714 Lone Tree Ln
- 3739 Buffalo Ln
- 3736 Buffalo Ln
- TBD Grand Mesa Dr
- 3755 Grand Mesa Dr
- 1048 Courthouse Peak Ln
- Gunnison Design Plan at Homes at Cobble Creek
- Cimarron Design Plan at Homes at Cobble Creek
- Sopris Design Plan at Homes at Cobble Creek
- Tbd Grand Mesa Dr
- 4001 Grand Mesa Dr
- 4041 Grand Mesa Dr
- TBD 6353 Rd
- 17823 6353 Rd
- TBD S Hwy 550 & Otter Rd
- 63375 Ridge Overlook Ct
- TBD Tbd Lot 4-E
