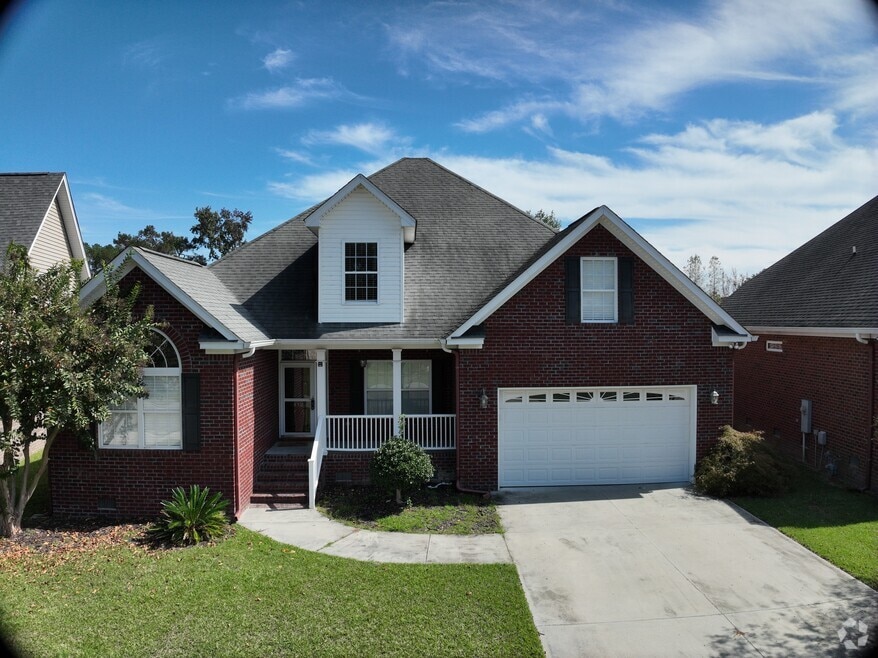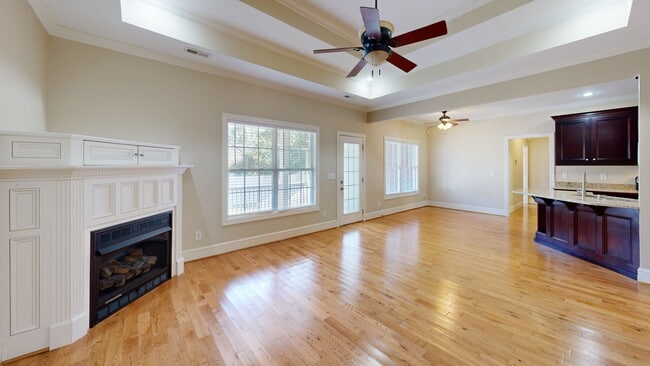
490 Cove Pointe Dr Florence, SC 29501
Estimated payment $2,120/month
Highlights
- Spa
- Traditional Architecture
- Attic
- Lucy T. Davis Elementary School Rated A-
- Wood Flooring
- Screened Porch
About This Home
Welcome to this well maintained home located in the desirable Hoffmeyer Crossings subdivision on Cove Point. This spacious four bedroom and three bathroom home offers a perfect blend of comfort and elegance. Built in 2008, it features a thoughtfully designed layout with ample living space and a host of impressive details throughout. This home offers plenty of room for everyone with generously sized and well-appointed bathrooms. Enjoy the convenience of the primary suite located on the main floor, featuring crown molding, recessed lighting, and a spacious layout for relaxation. The inviting great room boasts beautiful trey ceilings, adding to the home’s charm and sophistication. The great room, kitchen, dining room, and breakfast area all feature beautiful hardwood floors, creating a warm and welcoming atmosphere throughout. The upper level offers a versatile bonus room, perfect for a playroom, office, or extra living space. Enjoy privacy and outdoor living with a screened in porch over looking the fenced-in backyard. This home offers both elegance and functionality, making it the perfect place to call home. Schedule a showing today!
Listing Agent
Coldwell Banker McMillan and Associates License #6590 Listed on: 03/19/2025

Home Details
Home Type
- Single Family
Est. Annual Taxes
- $1,345
Year Built
- Built in 2009
Lot Details
- 0.25 Acre Lot
- Fenced
- Sprinkler System
HOA Fees
- $17 Monthly HOA Fees
Parking
- 2 Car Attached Garage
Home Design
- Traditional Architecture
- Brick Exterior Construction
- Architectural Shingle Roof
Interior Spaces
- 2,484 Sq Ft Home
- 2-Story Property
- Crown Molding
- Ceiling height of 9 feet or more
- Ceiling Fan
- Recessed Lighting
- Gas Log Fireplace
- Insulated Windows
- Blinds
- Entrance Foyer
- Screened Porch
- Crawl Space
- Storm Doors
- Washer and Dryer Hookup
- Attic
Kitchen
- Breakfast Area or Nook
- Range
- Microwave
- Dishwasher
- Disposal
Flooring
- Wood
- Carpet
- Tile
Bedrooms and Bathrooms
- 4 Bedrooms
- Walk-In Closet
- 3 Full Bathrooms
- Shower Only
- Spa Bath
Pool
- Spa
Schools
- Lucy T. Davis/Moore Elementary School
- John W Moore Middle School
- West Florence High School
Utilities
- Cooling Available
- Heat Pump System
Community Details
- Hoffmeyer Crossings Subdivision
Listing and Financial Details
- Assessor Parcel Number 0981801052
3D Interior and Exterior Tours
Floorplans
Map
Home Values in the Area
Average Home Value in this Area
Tax History
| Year | Tax Paid | Tax Assessment Tax Assessment Total Assessment is a certain percentage of the fair market value that is determined by local assessors to be the total taxable value of land and additions on the property. | Land | Improvement |
|---|---|---|---|---|
| 2024 | $1,195 | $13,450 | $1,040 | $12,410 |
| 2023 | $1,041 | $9,947 | $1,040 | $8,907 |
| 2022 | $1,257 | $9,947 | $1,040 | $8,907 |
| 2021 | $1,289 | $9,950 | $0 | $0 |
| 2020 | $1,166 | $9,950 | $0 | $0 |
| 2019 | $1,168 | $9,947 | $1,040 | $8,907 |
| 2018 | $1,057 | $9,950 | $0 | $0 |
| 2017 | $997 | $9,950 | $0 | $0 |
| 2016 | $915 | $9,950 | $0 | $0 |
| 2015 | $755 | $8,310 | $0 | $0 |
| 2014 | $694 | $8,308 | $1,040 | $7,268 |
Property History
| Date | Event | Price | List to Sale | Price per Sq Ft |
|---|---|---|---|---|
| 10/13/2025 10/13/25 | Price Changed | $378,800 | -2.1% | $152 / Sq Ft |
| 09/19/2025 09/19/25 | For Sale | $386,800 | 0.0% | $156 / Sq Ft |
| 09/19/2025 09/19/25 | Off Market | $386,800 | -- | -- |
| 07/01/2025 07/01/25 | Price Changed | $386,800 | -2.5% | $156 / Sq Ft |
| 03/19/2025 03/19/25 | For Sale | $396,800 | -- | $160 / Sq Ft |
Purchase History
| Date | Type | Sale Price | Title Company |
|---|---|---|---|
| Deed | $248,888 | -- | |
| Deed | $35,000 | Attorney | |
| Deed | $195,000 | Attorney | |
| Deed | $195,000 | None Available |
Mortgage History
| Date | Status | Loan Amount | Loan Type |
|---|---|---|---|
| Open | $160,000 | New Conventional | |
| Previous Owner | $215,000 | Construction | |
| Previous Owner | $450,000 | Purchase Money Mortgage |
About the Listing Agent

Peggy is a native of Florence County. In fact, she has lived all of her life in Florence County. This makes her an expert on Florence, South Carolina, and the surrounding Pee Dee region. She is knowledgeable about the neighborhoods and their special features in and around Florence County. Peggy loves this business! She delights in sharing the enthusiasm of a home purchase, and finds great satisfaction when she successfully negotiates a sale.
Peggy is involved in local community
Peggy's Other Listings
Source: Pee Dee REALTOR® Association
MLS Number: 20250969
APN: 09818-01-052
- 405 Edenderry Way
- 418 Chippenham Ln
- 419 Chippenham Ln
- 507 Arbor Dr
- 511 Arbor Dr
- 607 Ascot Dr
- 630 Arbor Dr
- 2605 W Andover Rd
- 1075 Wessex Dr
- 1024 Wessex Dr
- 1020 Wessex Dr
- 1022 Wessex Dr
- 1050 Wessex Dr
- 1017 Wessex Dr
- 1015 Wessex Dr
- 724 Aster Dr
- 1958 Belardi Vera Dr
- 3705 Sabina Dr
- 3703 Sabina Dr
- 3707 Sabina Dr
- 470 Cove Pointe Dr
- 250 Dunbarton Dr Unit Lake City
- 250 Dunbarton Dr Unit Hartsville
- 250 Dunbarton Dr Unit Darlington
- 250 Dunbarton Dr
- 3220 Hoffmeyer Rd
- 438 Quail Pointe Dr
- 451 Clark Branch Rd
- 3406 Sussex Ct
- 2318 W Heron Dr
- 200 Bentree
- 2305 W Palmetto St
- 3011 Pisgah Rd
- 3031 W Woodbine Ave
- 2831 W Palmetto St
- 2109 Hart Rd
- 403 S Thomas Rd
- 838 S Parker Dr
- 2801 Danny Rd
- 150 Central Dr





