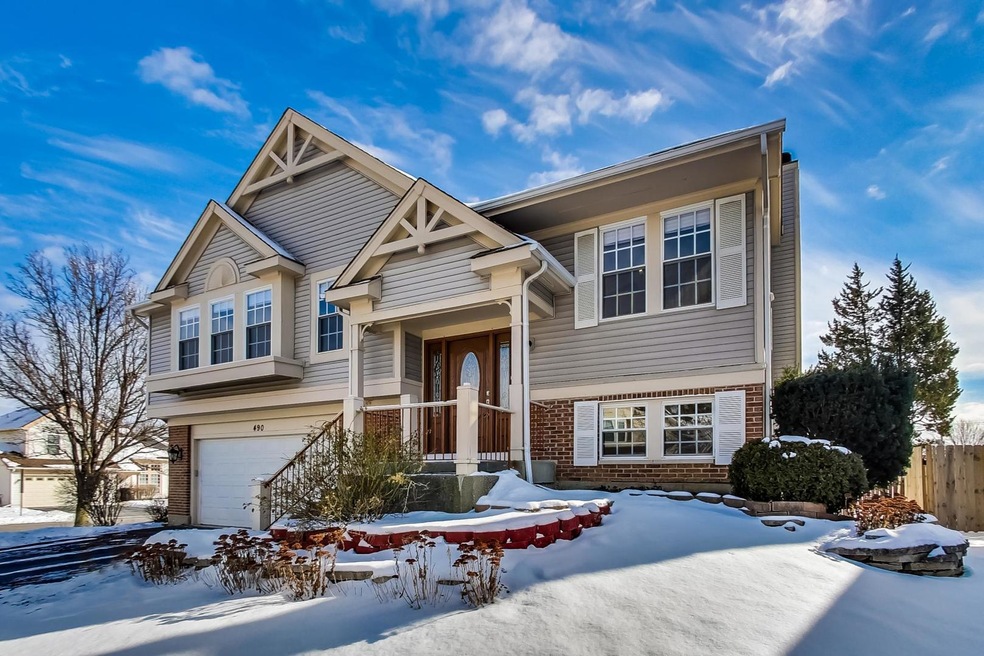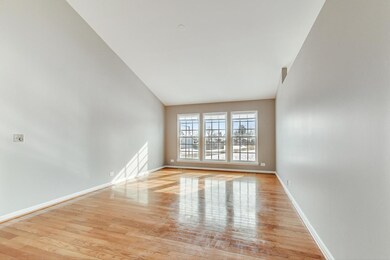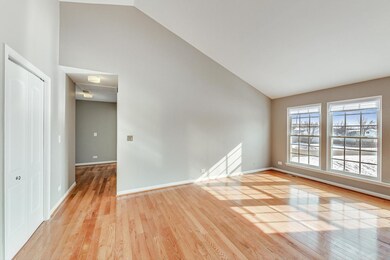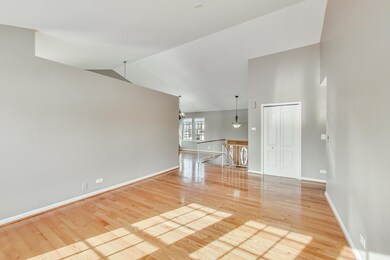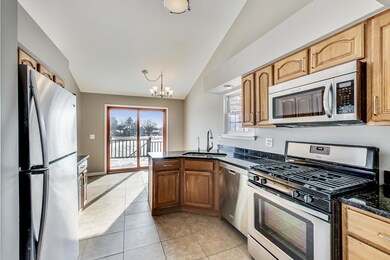
490 Cromwell Ct Lake Zurich, IL 60047
Highlights
- Landscaped Professionally
- Deck
- Vaulted Ceiling
- Isaac Fox Elementary School Rated A
- Property is near a park
- 4-minute walk to Countryside West Soccer Park
About This Home
As of March 2022So much natural light in this recently updated home! All new paint and carpet throughout (2022)! This is a very spacious home with hardwood floors on the main level, open layout with vaulted ceilings and great room sizes. Kitchen has been updated (2015) with new cabinets, counters and granite counters. Primary bedroom features walk in closet, updated primary bathroom (2015) with new cabinetry, granite counters and dual vanity. The lower level features wood laminate floors and has a large space for family room with brick fireplace, recreational area AND 4th bedroom or den. New fence (2020) and freshly stained deck (2021) , perfect for outdoor entertainment. Newer sliders in kitchen and basement (2015) new garage door and opener (2015) epoxy floors in garage (2020). AC (2019). Perfect location close to great schools, parks, shopping and dining.
Last Agent to Sell the Property
@properties Christie's International Real Estate License #471020856 Listed on: 01/28/2022

Home Details
Home Type
- Single Family
Est. Annual Taxes
- $7,247
Year Built
- Built in 1988
Lot Details
- 5,663 Sq Ft Lot
- Lot Dimensions are 46x16x89x70x88
- Fenced Yard
- Landscaped Professionally
- Corner Lot
- Paved or Partially Paved Lot
Parking
- 2 Car Attached Garage
- Garage Transmitter
- Garage Door Opener
- Driveway
- Parking Space is Owned
Home Design
- Raised Ranch Architecture
- Asphalt Roof
- Concrete Perimeter Foundation
Interior Spaces
- 1,800 Sq Ft Home
- Vaulted Ceiling
- Ceiling Fan
- Wood Burning Fireplace
- Fireplace With Gas Starter
- Family Room with Fireplace
- Living Room
- Formal Dining Room
- Carbon Monoxide Detectors
Kitchen
- Breakfast Bar
- Range
- Microwave
- Dishwasher
- Disposal
Flooring
- Wood
- Laminate
Bedrooms and Bathrooms
- 4 Bedrooms
- 4 Potential Bedrooms
- Main Floor Bedroom
- Walk-In Closet
- Bathroom on Main Level
- Dual Sinks
- Separate Shower
Laundry
- Laundry Room
- Sink Near Laundry
- Gas Dryer Hookup
Finished Basement
- Walk-Out Basement
- Fireplace in Basement
- Finished Basement Bathroom
Outdoor Features
- Deck
- Patio
- Porch
Location
- Property is near a park
Schools
- Isaac Fox Elementary School
- Lake Zurich Middle - S Campus
- Lake Zurich High School
Utilities
- Central Air
- Heating System Uses Natural Gas
Community Details
- Sparrow Ridge Subdivision
Listing and Financial Details
- Homeowner Tax Exemptions
Ownership History
Purchase Details
Home Financials for this Owner
Home Financials are based on the most recent Mortgage that was taken out on this home.Purchase Details
Home Financials for this Owner
Home Financials are based on the most recent Mortgage that was taken out on this home.Purchase Details
Home Financials for this Owner
Home Financials are based on the most recent Mortgage that was taken out on this home.Similar Homes in Lake Zurich, IL
Home Values in the Area
Average Home Value in this Area
Purchase History
| Date | Type | Sale Price | Title Company |
|---|---|---|---|
| Warranty Deed | $410,000 | James M Hamill Jr Ltd | |
| Warranty Deed | $328,000 | Stewart Title | |
| Warranty Deed | $284,500 | Chicago Title Insurance Co |
Mortgage History
| Date | Status | Loan Amount | Loan Type |
|---|---|---|---|
| Open | $371,153 | FHA | |
| Previous Owner | $179,000 | New Conventional | |
| Previous Owner | $311,600 | New Conventional | |
| Previous Owner | $191,000 | New Conventional | |
| Previous Owner | $193,500 | New Conventional | |
| Previous Owner | $203,000 | New Conventional | |
| Previous Owner | $205,000 | New Conventional | |
| Previous Owner | $228,000 | Unknown | |
| Previous Owner | $228,000 | Unknown | |
| Previous Owner | $228,000 | Balloon | |
| Previous Owner | $227,600 | Purchase Money Mortgage | |
| Previous Owner | $150,500 | Unknown | |
| Closed | $28,450 | No Value Available |
Property History
| Date | Event | Price | Change | Sq Ft Price |
|---|---|---|---|---|
| 03/01/2022 03/01/22 | Sold | $410,000 | +5.2% | $228 / Sq Ft |
| 01/31/2022 01/31/22 | Pending | -- | -- | -- |
| 01/28/2022 01/28/22 | For Sale | $389,900 | +18.9% | $217 / Sq Ft |
| 08/18/2016 08/18/16 | Sold | $328,000 | -0.6% | $239 / Sq Ft |
| 06/17/2016 06/17/16 | Pending | -- | -- | -- |
| 06/06/2016 06/06/16 | For Sale | $329,900 | -- | $240 / Sq Ft |
Tax History Compared to Growth
Tax History
| Year | Tax Paid | Tax Assessment Tax Assessment Total Assessment is a certain percentage of the fair market value that is determined by local assessors to be the total taxable value of land and additions on the property. | Land | Improvement |
|---|---|---|---|---|
| 2024 | $8,266 | $116,189 | $21,933 | $94,256 |
| 2023 | $7,648 | $113,068 | $21,344 | $91,724 |
| 2022 | $7,648 | $103,080 | $20,932 | $82,148 |
| 2021 | $7,380 | $100,439 | $20,396 | $80,043 |
| 2020 | $7,247 | $100,439 | $20,396 | $80,043 |
| 2019 | $7,137 | $99,563 | $20,218 | $79,345 |
| 2018 | $3,808 | $101,719 | $21,748 | $79,971 |
| 2017 | $7,225 | $100,493 | $21,486 | $79,007 |
| 2016 | $7,079 | $97,311 | $20,806 | $76,505 |
| 2015 | $6,973 | $92,686 | $19,817 | $72,869 |
| 2014 | $6,644 | $87,666 | $19,493 | $68,173 |
| 2012 | $6,324 | $87,850 | $19,534 | $68,316 |
Agents Affiliated with this Home
-

Seller's Agent in 2022
Sandra Frampton
@ Properties
(847) 207-7551
31 in this area
126 Total Sales
-

Buyer's Agent in 2022
Adriana Ostrowska
The McDonald Group
(708) 355-1709
1 in this area
63 Total Sales
-
M
Seller's Agent in 2016
Michelle Hilliard
Compass
-

Buyer's Agent in 2016
Susan Nortman
@ Properties
(847) 302-1731
3 Total Sales
Map
Source: Midwest Real Estate Data (MRED)
MLS Number: 11307518
APN: 14-28-110-037
- 1135 Lexington Ln
- 21186 W Preserve Dr
- 20992 W Preserve Dr
- 21742 N Ashley St
- 21725 N Ashley St
- 822 Woodbine Cir
- 1583 Bayview Dr
- 818 Woodbine Cir
- 21763 Deerpath Rd
- 500 Cypress Bridge Rd
- 898 S Rand Rd
- 21326 N Elder Ct
- 1254 Tracie Dr
- 820 Indigo Ct
- 21570 N Inglenook Ln
- 792 Ravenswood Ct
- 162 Washo Ct
- 429 Grand Ave
- 930 Bristol Trail Rd
- 1066 Partridge Ln
