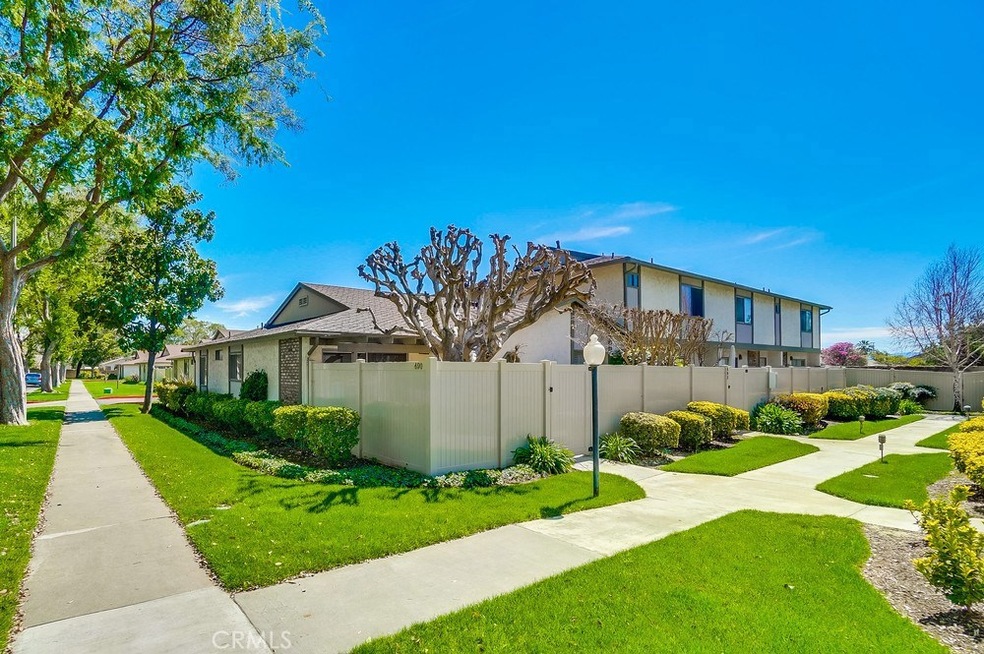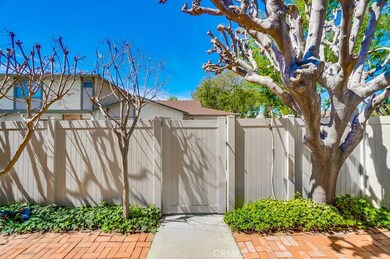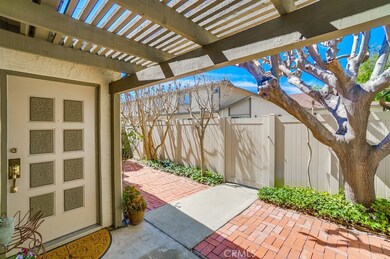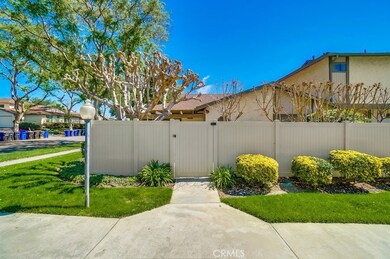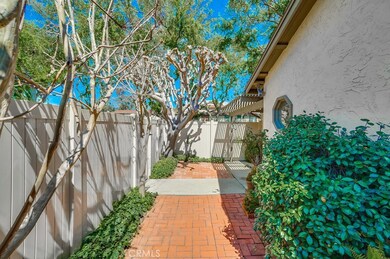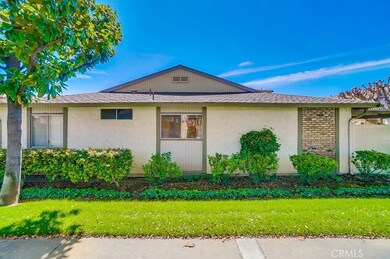
490 D St Upland, CA 91786
Highlights
- In Ground Pool
- Primary Bedroom Suite
- Property is near a clubhouse
- Upland High School Rated A-
- Mountain View
- Wood Flooring
About This Home
As of March 2023Entry to this beautiful condo is through a courtyard, with partial patio cover and plants with a soaking system. You enter to new wood laminate flooring in the living and dining areas and bedrooms and new paint. Ready and waiting. All one level. Crown molding. Large master bedroom with wood shutters and master bath. Walk in closet and sliding door closet. Guest room closet has a built in desk but closet doors are in garage so it can be converted back. View of mountains from this guest room. Kitchen has immaculate range and oven and under counter microwave and dishwasher. Refrigerator stays and standing at your kitchen counter you have a view of the mountains. Living room looks out onto patio area shaded by an elm tree. Dining area off kitchen. Laundry area in garage and a newer washer is included and a dryer also. This is an end unit with an attached 2 car garage. Tennis courts, club house, pool very close along with a bike and walking path and beautiful green belt. Newer fence surrounds outdoor patio area. HOA only $280 per month. Includes sewer, trash and water. Very close to downtown Upland. Whole house fan in hall way to help cool your home during the hot summer months.
Last Agent to Sell the Property
MARYLYN JONES
Century 21 Masters License #00953495
Last Buyer's Agent
Jessika Jones
Century 21 Beachside License #01919290
Property Details
Home Type
- Condominium
Est. Annual Taxes
- $2,302
Year Built
- Built in 1980
Lot Details
- 1 Common Wall
- Drip System Landscaping
HOA Fees
- $280 Monthly HOA Fees
Parking
- 2 Car Attached Garage
Interior Spaces
- 1,155 Sq Ft Home
- 1-Story Property
- L-Shaped Dining Room
- Mountain Views
Flooring
- Wood
- Tile
Bedrooms and Bathrooms
- 2 Main Level Bedrooms
- Primary Bedroom Suite
- 2 Full Bathrooms
Laundry
- Laundry Room
- Laundry in Garage
- Dryer
- Washer
Pool
- In Ground Pool
- Fence Around Pool
Location
- Property is near a clubhouse
Schools
- Upland Elementary And Middle School
- Upland High School
Utilities
- Whole House Fan
- Central Heating and Cooling System
- Natural Gas Connected
- Sewer Paid
Listing and Financial Details
- Tax Lot 1
- Tax Tract Number 10407
- Assessor Parcel Number 1046422250000
Community Details
Overview
- 78 Units
- Upland Estates Association, Phone Number (909) 399-3103
- Maintained Community
Recreation
- Tennis Courts
- Community Pool
Ownership History
Purchase Details
Home Financials for this Owner
Home Financials are based on the most recent Mortgage that was taken out on this home.Purchase Details
Home Financials for this Owner
Home Financials are based on the most recent Mortgage that was taken out on this home.Purchase Details
Map
Similar Homes in Upland, CA
Home Values in the Area
Average Home Value in this Area
Purchase History
| Date | Type | Sale Price | Title Company |
|---|---|---|---|
| Grant Deed | $495,000 | Lawyers Title | |
| Grant Deed | $346,500 | Fidelity National Title Comp | |
| Interfamily Deed Transfer | -- | None Available |
Mortgage History
| Date | Status | Loan Amount | Loan Type |
|---|---|---|---|
| Previous Owner | $259,875 | New Conventional |
Property History
| Date | Event | Price | Change | Sq Ft Price |
|---|---|---|---|---|
| 03/16/2023 03/16/23 | Sold | $495,000 | 0.0% | $429 / Sq Ft |
| 02/15/2023 02/15/23 | For Sale | $495,000 | +42.9% | $429 / Sq Ft |
| 05/25/2018 05/25/18 | Sold | $346,500 | 0.0% | $300 / Sq Ft |
| 03/29/2018 03/29/18 | Pending | -- | -- | -- |
| 03/19/2018 03/19/18 | For Sale | $346,500 | -- | $300 / Sq Ft |
Tax History
| Year | Tax Paid | Tax Assessment Tax Assessment Total Assessment is a certain percentage of the fair market value that is determined by local assessors to be the total taxable value of land and additions on the property. | Land | Improvement |
|---|---|---|---|---|
| 2024 | $2,302 | $205,936 | $72,078 | $133,858 |
| 2023 | $4,226 | $378,951 | $132,633 | $246,318 |
| 2022 | $4,134 | $371,520 | $130,032 | $241,488 |
| 2021 | $4,129 | $364,235 | $127,482 | $236,753 |
| 2020 | $4,017 | $360,500 | $126,175 | $234,325 |
| 2019 | $4,004 | $353,431 | $123,701 | $229,730 |
| 2018 | $1,525 | $132,443 | $30,653 | $101,790 |
| 2017 | $1,480 | $129,846 | $30,052 | $99,794 |
| 2016 | $1,307 | $127,300 | $29,463 | $97,837 |
| 2015 | $1,277 | $125,387 | $29,020 | $96,367 |
| 2014 | $1,243 | $122,931 | $28,452 | $94,479 |
Source: California Regional Multiple Listing Service (CRMLS)
MLS Number: CV18043934
APN: 1046-422-25
- 473 D St
- 725 Washington Blvd
- 558 E 9th St Unit B
- 696 E 9th St
- 253 N 8th Ave
- 137 Macintosh Way
- 550 N 1st Ave
- 147 Royal Way
- 167 Sultana Ave
- 266 N 10th Ave
- 189 Olive Ave
- 119 N 1st Ave
- 107 N 1st Ave
- 180 S 2nd Ave
- 581 N Euclid Ave
- 244 S 3rd Ave
- 139 1/2 N 12th Ave
- 656 N Palm Ave
- 745 N Laurel Ave
- 338 S 3rd Ave
