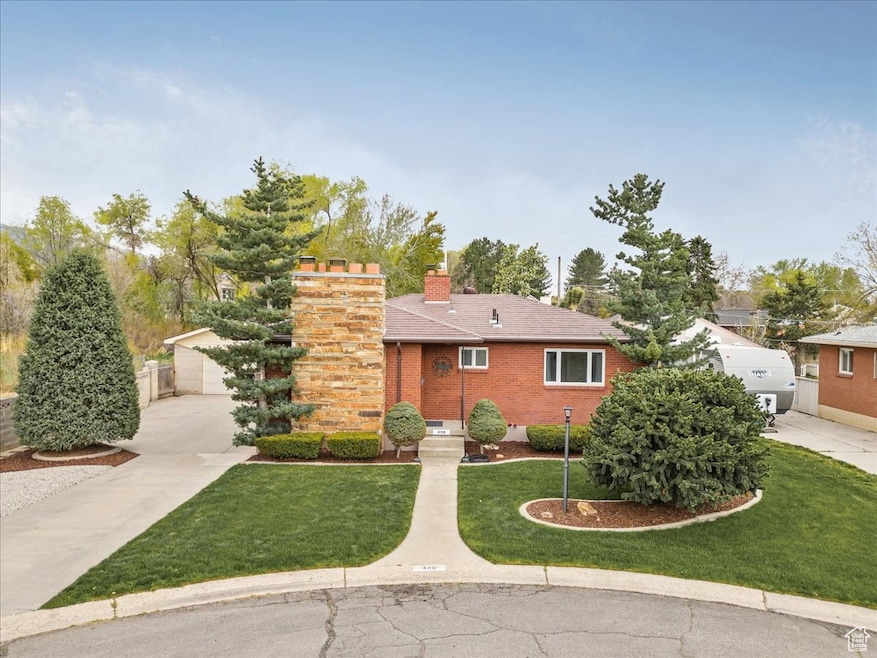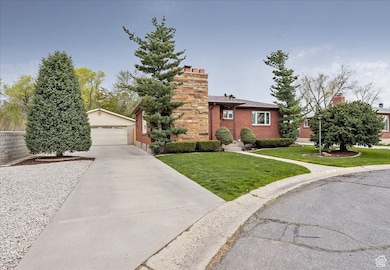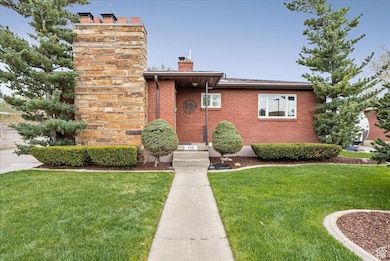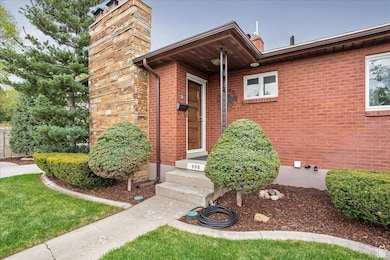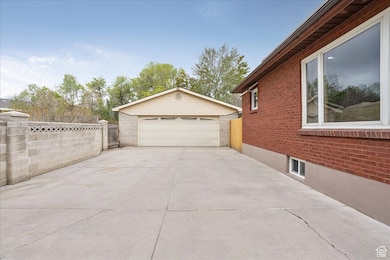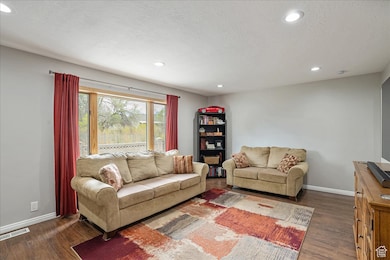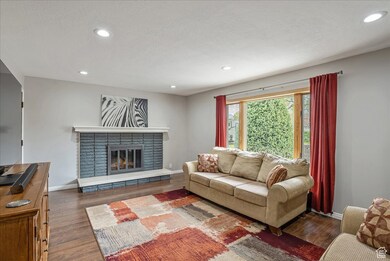
490 E 6990 S Midvale, UT 84047
Estimated payment $3,339/month
Highlights
- RV or Boat Parking
- Solar Power System
- Fruit Trees
- Hillcrest High School Rated A-
- Updated Kitchen
- Mountain View
About This Home
Tucked away in a peaceful cul-de-sac, this beautifully crafted all-brick four-bedroom rambler is the perfect blend of comfort, style, and smart efficiency. As you step inside, you'll immediately notice the craftsmanship and attention to detail throughout. The inviting living room features a cozy wood-burning fireplace and flows seamlessly into a bright, updated kitchen, complete with bay windows that overlook a secluded backyard sanctuary. A formal dining room offers the ideal space for entertaining or a 5th bedroom. Energy efficient upgrades include 2" closed-cell insulation along the basement exterior walls, a tankless water heater, high-efficiency furnace, new windows, and a paid-off solar system that keeps energy bills low year-round. Stay cool in the summer with a powerful central AC system. All essential updates have been taken care of: a long-lasting aluminum roof, new electrical system and plumbing throughout the home, windows, lighting, paint and flooring -- leaving nothing left to do but move in and enjoy. Step outside into your private backyard oasis, featuring a spacious covered patio against the backdrop of a variety of shade, pine and apple trees. Unobstructive mountain views along with private gate access to a scenic trail system make this location a true gem. The detached oversized two-car garage includes a workbench, storage, and a 50-amp RV hookup, complemented by a 42' RV/trailer parking pad. Additional perks: a shed for extra storage, updated 240V sub-panel in garage, full sprinkler system with secondary water, block fencing, and-best of all-no HOA! Conveniently located near schools, shopping, public transit, top-rated restaurants, world-class ski resorts, and major freeways, this home checks every box for elevated living with unbeatable access.
Home Details
Home Type
- Single Family
Est. Annual Taxes
- $1,863
Year Built
- Built in 1956
Lot Details
- 0.25 Acre Lot
- Cul-De-Sac
- Property is Fully Fenced
- Landscaped
- Secluded Lot
- Sprinkler System
- Fruit Trees
- Mature Trees
- Pine Trees
- Property is zoned Single-Family, 1204
Parking
- 2 Car Garage
- 10 Open Parking Spaces
- RV or Boat Parking
Home Design
- Rambler Architecture
- Brick Exterior Construction
- Aluminum Roof
- Stone Siding
Interior Spaces
- 1,990 Sq Ft Home
- 2-Story Property
- Ceiling Fan
- 1 Fireplace
- Double Pane Windows
- Window Treatments
- Mountain Views
- Basement Fills Entire Space Under The House
Kitchen
- Updated Kitchen
- Free-Standing Range
- Microwave
- Granite Countertops
- Disposal
Flooring
- Carpet
- Laminate
- Tile
Bedrooms and Bathrooms
- 4 Bedrooms | 1 Primary Bedroom on Main
Laundry
- Dryer
- Washer
Home Security
- Smart Thermostat
- Storm Doors
Eco-Friendly Details
- Solar Power System
- Solar owned by seller
Outdoor Features
- Covered patio or porch
Schools
- East Midvale Elementary School
- Midvale Middle School
- Hillcrest High School
Utilities
- Forced Air Heating and Cooling System
- Natural Gas Connected
Community Details
- No Home Owners Association
- Sunrise Sub Subdivision
Listing and Financial Details
- Exclusions: Window Coverings
- Assessor Parcel Number 22-19-457-006
Map
Home Values in the Area
Average Home Value in this Area
Tax History
| Year | Tax Paid | Tax Assessment Tax Assessment Total Assessment is a certain percentage of the fair market value that is determined by local assessors to be the total taxable value of land and additions on the property. | Land | Improvement |
|---|---|---|---|---|
| 2023 | $2,715 | $441,700 | $159,000 | $282,700 |
| 2022 | $2,837 | $450,900 | $132,500 | $318,400 |
| 2021 | $2,534 | $344,300 | $122,300 | $222,000 |
| 2020 | $2,416 | $310,600 | $100,500 | $210,100 |
| 2019 | $2,361 | $295,800 | $94,800 | $201,000 |
| 2018 | $2,191 | $277,600 | $94,800 | $182,800 |
| 2017 | $1,998 | $243,300 | $94,800 | $148,500 |
| 2016 | $1,863 | $220,000 | $94,800 | $125,200 |
| 2015 | $1,743 | $202,300 | $92,900 | $109,400 |
| 2014 | -- | $201,900 | $93,900 | $108,000 |
Property History
| Date | Event | Price | Change | Sq Ft Price |
|---|---|---|---|---|
| 06/02/2025 06/02/25 | Price Changed | $600,000 | -3.2% | $302 / Sq Ft |
| 05/20/2025 05/20/25 | Price Changed | $619,900 | 0.0% | $312 / Sq Ft |
| 04/05/2025 04/05/25 | For Sale | $620,000 | -- | $312 / Sq Ft |
Purchase History
| Date | Type | Sale Price | Title Company |
|---|---|---|---|
| Warranty Deed | -- | -- | |
| Warranty Deed | -- | Vanguard Title Ins Agcy | |
| Warranty Deed | -- | Monument Title Ins Co | |
| Special Warranty Deed | -- | None Available | |
| Interfamily Deed Transfer | -- | None Available |
Mortgage History
| Date | Status | Loan Amount | Loan Type |
|---|---|---|---|
| Previous Owner | $253,800 | New Conventional | |
| Previous Owner | $235,653 | FHA |
Similar Homes in the area
Source: UtahRealEstate.com
MLS Number: 2079203
APN: 22-19-457-006-0000
- 574 E Land Rush Dr
- 6888 S 455 E
- 597 E Villager Ln
- 633 E 6910 S
- 7170 S 420 E
- 475 E 6815 S
- 7183 S 420 E
- 648 E 6870 S Unit 33
- 529 E 7215 S Unit 9
- 538 E 7215 S Unit 10
- 550 E 7215 S Unit 13
- 556 E 7215 S Unit 14
- 7230 S 525 E
- 7240 S Pearl Cir
- 733 E Bogart Ln Unit 110
- 736 E Bogart Ln Unit 107
- 586 Park Plaza Place
- 7102 S 260 E
- 444 E Acoma Rd
- 7259 S Viansa Ct
