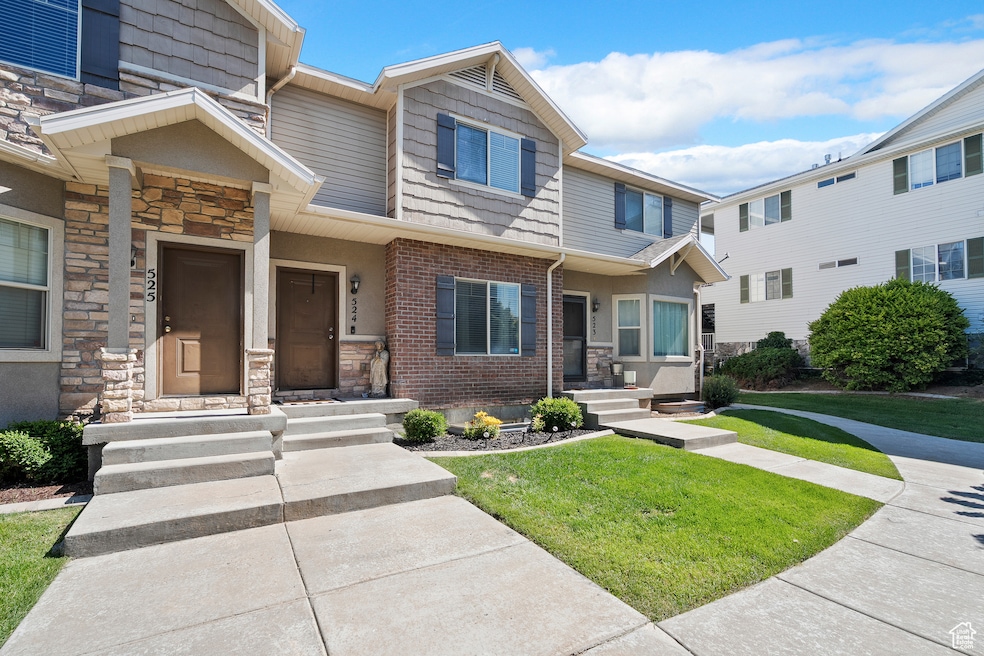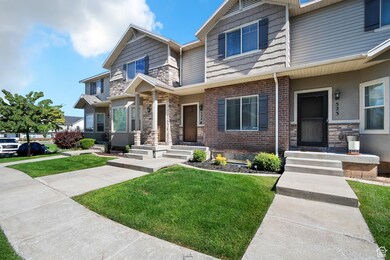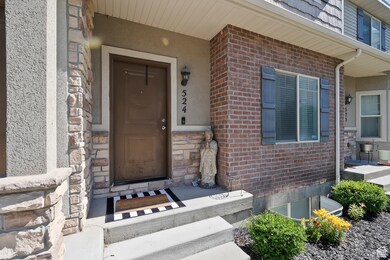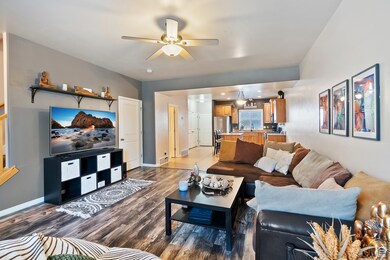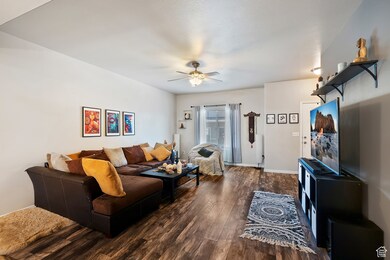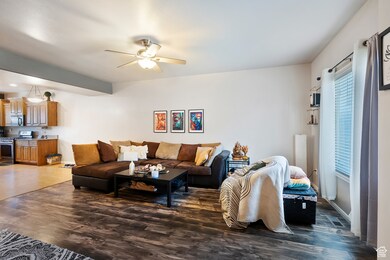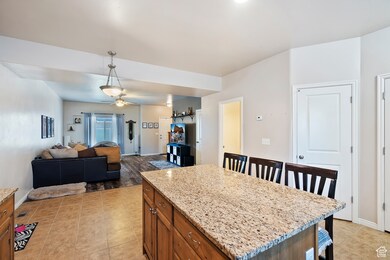490 E 700 S Unit 524 Clearfield, UT 84015
Estimated payment $2,518/month
Total Views
5,859
4
Beds
2.5
Baths
2,158
Sq Ft
$190
Price per Sq Ft
Highlights
- Mountain View
- Great Room
- Porch
- Vaulted Ceiling
- Granite Countertops
- 5-minute walk to Fisher Park
About This Home
THIS CHARMING TOWNHOME FEATURES GENEROUS LIVING SPACE AND A WELL-DESIGNED LAYOUT WITH VAULTED CEILINGS AND YOUR VERY OWN ENCLOSED PRIVATE PATIO* CENTRALLY LOCATED, PUTTING YOU JUST MINUTES AWAY FROM SHOPPING, PARKS, SCHOOLS, AND QUICK FREEWAY ACCESS-MAKING LIFE CONVENIENT AND CONNECTED* EASY ACCESS TO FRONT RUNNER* WHETHER YOU'RE A FIRST-TIME HOMEBUYER, UPSIZING OR DOWNSIZING OR EVEN LOOKING FOR A SMART INVESTMENT THIS TOWNHOME IS A FANTASTIC OPPORTUNITY-DON'T MISS OUT!* ***(Pool table in the basement included)*****
Townhouse Details
Home Type
- Townhome
Est. Annual Taxes
- $2,047
Year Built
- Built in 2011
Lot Details
- 1,307 Sq Ft Lot
- Landscaped
- Sprinkler System
HOA Fees
- $200 Monthly HOA Fees
Parking
- 2 Car Garage
Home Design
- Brick Exterior Construction
- Stone Siding
- Stucco
Interior Spaces
- 2,158 Sq Ft Home
- 3-Story Property
- Vaulted Ceiling
- Ceiling Fan
- Blinds
- Great Room
- Mountain Views
- Partial Basement
- Electric Dryer Hookup
Kitchen
- Gas Range
- Free-Standing Range
- Microwave
- Granite Countertops
- Disposal
Flooring
- Carpet
- Tile
- Vinyl
Bedrooms and Bathrooms
- 4 Bedrooms
- Walk-In Closet
Home Security
Outdoor Features
- Porch
Schools
- South Clearfield Elementary School
- North Davis Middle School
- Clearfield High School
Utilities
- Forced Air Heating and Cooling System
- Natural Gas Connected
- Sewer Paid
Listing and Financial Details
- Exclusions: Dryer, Washer
- Assessor Parcel Number 12-732-0524
Community Details
Overview
- Association fees include sewer, trash
- HOA Strategies Association, Phone Number (385) 988-0182
- Park Meadows Subdivision
Recreation
- Snow Removal
Security
- Fire and Smoke Detector
Map
Create a Home Valuation Report for This Property
The Home Valuation Report is an in-depth analysis detailing your home's value as well as a comparison with similar homes in the area
Home Values in the Area
Average Home Value in this Area
Tax History
| Year | Tax Paid | Tax Assessment Tax Assessment Total Assessment is a certain percentage of the fair market value that is determined by local assessors to be the total taxable value of land and additions on the property. | Land | Improvement |
|---|---|---|---|---|
| 2025 | $2,087 | $187,000 | $58,300 | $128,700 |
| 2024 | $2,047 | $184,800 | $45,650 | $139,150 |
| 2023 | $1,968 | $326,000 | $72,000 | $254,000 |
| 2022 | $1,952 | $174,900 | $36,300 | $138,600 |
| 2021 | $1,839 | $249,000 | $48,000 | $201,000 |
| 2020 | $1,725 | $232,000 | $31,000 | $201,000 |
| 2019 | $1,620 | $215,000 | $35,000 | $180,000 |
| 2018 | $1,492 | $193,000 | $30,000 | $163,000 |
| 2016 | $1,362 | $92,070 | $15,400 | $76,670 |
| 2015 | $1,290 | $83,160 | $18,733 | $64,427 |
| 2014 | $1,144 | $74,756 | $18,333 | $56,423 |
| 2013 | -- | $79,574 | $12,650 | $66,924 |
Source: Public Records
Property History
| Date | Event | Price | List to Sale | Price per Sq Ft |
|---|---|---|---|---|
| 06/25/2025 06/25/25 | Price Changed | $410,000 | -2.4% | $190 / Sq Ft |
| 06/11/2025 06/11/25 | For Sale | $420,000 | -- | $195 / Sq Ft |
Source: UtahRealEstate.com
Purchase History
| Date | Type | Sale Price | Title Company |
|---|---|---|---|
| Special Warranty Deed | -- | None Listed On Document | |
| Warranty Deed | -- | -- | |
| Special Warranty Deed | -- | -- | |
| Interfamily Deed Transfer | -- | Mountain View Title | |
| Warranty Deed | -- | North American Title | |
| Warranty Deed | -- | First American Title | |
| Corporate Deed | -- | Hickman Land Title C | |
| Warranty Deed | -- | Hickman Land Title Co |
Source: Public Records
Mortgage History
| Date | Status | Loan Amount | Loan Type |
|---|---|---|---|
| Previous Owner | $239,300 | New Conventional | |
| Previous Owner | $238,375 | New Conventional | |
| Previous Owner | $166,331 | FHA | |
| Previous Owner | $138,419 | FHA |
Source: Public Records
Source: UtahRealEstate.com
MLS Number: 2091303
APN: 12-732-0524
Nearby Homes
- 472 E Depot St Unit 116
- 464 E Depot St Unit 114
- 875 S Depot St Unit C-312
- 875 S Depot St Unit A335
- 875 S Depot St Unit A336
- 875 S Depot St Unit C306
- 875 S Depot St Unit C316
- 875 S Depot St Unit B355
- 875 S Depot St Unit C212
- 654 S 450 E Unit 145
- 438 E Depot St
- 2 Bedroom Plan at Union Townhomes
- 3 Bedroom Plan at Union Townhomes
- 4 Bedroom Plan at Union Townhomes
- 126 Ross Dr
- 175 Ross Dr
- 361 E 525 S
- 189 E Ross Dr S
- 747 E 450 S
- 357 S 600 E
