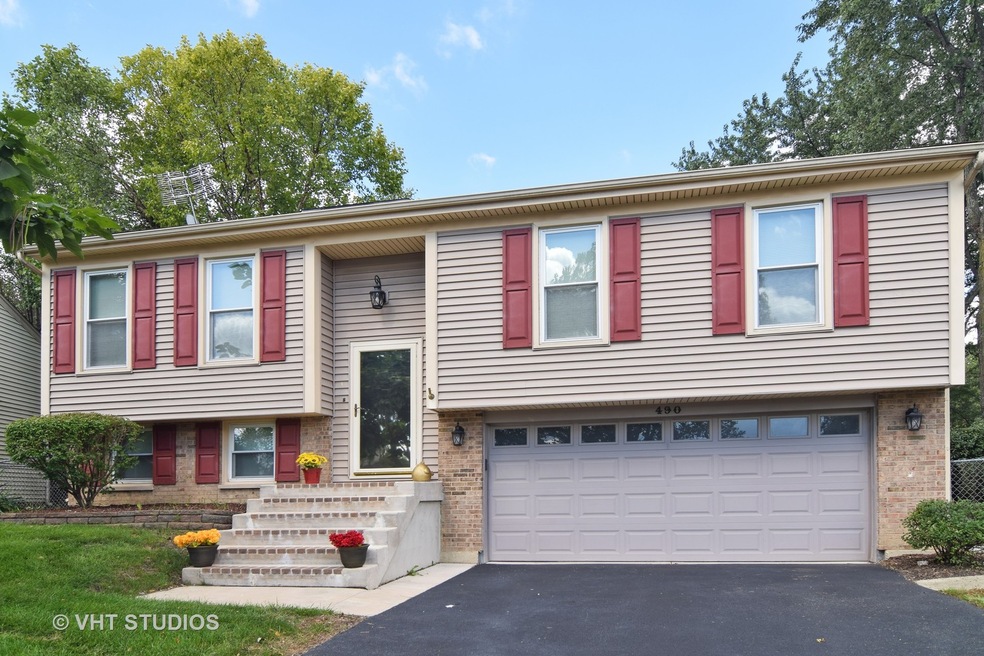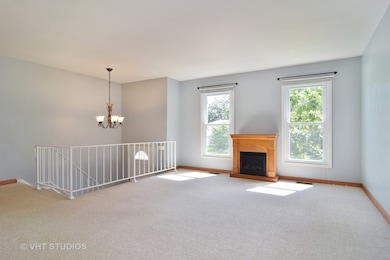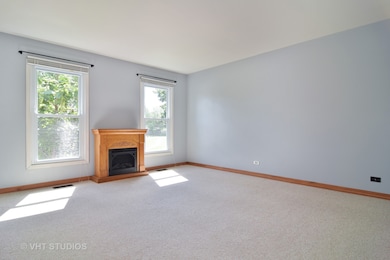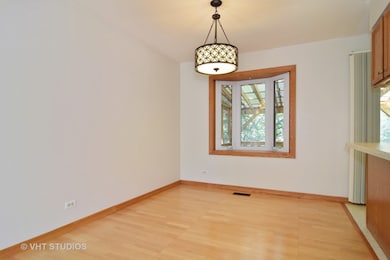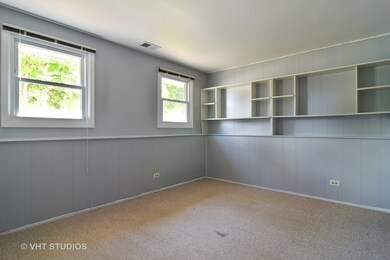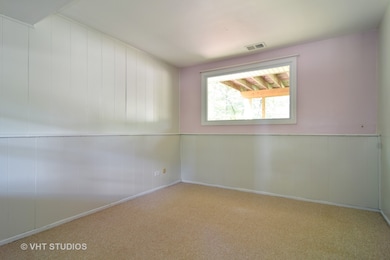
490 Glenmore Place Roselle, IL 60172
Estimated Value: $355,000 - $388,000
Highlights
- Pond
- Den
- Enclosed patio or porch
- Lake Park High School Rated A
- Fenced Yard
- Attached Garage
About This Home
As of October 2018Look no further! This home will not disappoint. Great neighborhood, overlooks Goose Lake and 7 acres of lush park. Home is close to expressways, train, close to shopping and walking distance to many of the schools. Gorgeous view from the master bedroom. This home was loved and well maintained. Great fenced backyard with beautiful stone block fire pit. Enjoy time outdoors in your private, screened patio facing the lake and park. Enclosed patio is right off the kitchen backs up to a beautiful walking path! Fenced backyard is great for entertaining, barbeques and get togethers. Storage shed is a bonus, leaving more room in the 2 car insulated garage. Perfect location close to parks, transportation, recreation, shopping. Get here fast!
Last Agent to Sell the Property
Baird & Warner License #475121249 Listed on: 09/13/2018

Home Details
Home Type
- Single Family
Est. Annual Taxes
- $6,817
Year Built
- 1977
Lot Details
- Southern Exposure
- Fenced Yard
- Irregular Lot
Parking
- Attached Garage
- Driveway
- Parking Included in Price
- Garage Is Owned
Home Design
- Vinyl Siding
Kitchen
- Breakfast Bar
- Oven or Range
Laundry
- Dryer
- Washer
Finished Basement
- Partial Basement
- Finished Basement Bathroom
Outdoor Features
- Pond
- Enclosed patio or porch
Utilities
- Forced Air Heating and Cooling System
- Heating System Uses Gas
- Lake Michigan Water
Additional Features
- Den
- Property is near a bus stop
Ownership History
Purchase Details
Home Financials for this Owner
Home Financials are based on the most recent Mortgage that was taken out on this home.Purchase Details
Home Financials for this Owner
Home Financials are based on the most recent Mortgage that was taken out on this home.Similar Homes in Roselle, IL
Home Values in the Area
Average Home Value in this Area
Purchase History
| Date | Buyer | Sale Price | Title Company |
|---|---|---|---|
| Urizar Carlos A | $255,000 | Old Republic Title | |
| Vega Robert | $140,000 | Law Title |
Mortgage History
| Date | Status | Borrower | Loan Amount |
|---|---|---|---|
| Open | Urizar Nancy | $247,500 | |
| Closed | Urizar Carlos A | $250,381 | |
| Previous Owner | Vega Robert | $183,600 | |
| Previous Owner | Vega Robert | $183,000 | |
| Previous Owner | Vega Robert | $182,000 | |
| Previous Owner | Vega Robert | $16,889 | |
| Previous Owner | Vega Robert | $35,000 | |
| Previous Owner | Vega Robert | $137,730 |
Property History
| Date | Event | Price | Change | Sq Ft Price |
|---|---|---|---|---|
| 10/04/2018 10/04/18 | Sold | $255,000 | +1.0% | $164 / Sq Ft |
| 09/15/2018 09/15/18 | Pending | -- | -- | -- |
| 09/13/2018 09/13/18 | For Sale | $252,500 | -- | $163 / Sq Ft |
Tax History Compared to Growth
Tax History
| Year | Tax Paid | Tax Assessment Tax Assessment Total Assessment is a certain percentage of the fair market value that is determined by local assessors to be the total taxable value of land and additions on the property. | Land | Improvement |
|---|---|---|---|---|
| 2023 | $6,817 | $96,880 | $32,370 | $64,510 |
| 2022 | $6,779 | $94,220 | $32,160 | $62,060 |
| 2021 | $6,476 | $89,520 | $30,560 | $58,960 |
| 2020 | $6,507 | $87,330 | $29,810 | $57,520 |
| 2019 | $6,304 | $83,930 | $28,650 | $55,280 |
| 2018 | $6,027 | $78,460 | $27,900 | $50,560 |
| 2017 | $5,750 | $72,720 | $25,860 | $46,860 |
| 2016 | $5,520 | $67,300 | $23,930 | $43,370 |
| 2015 | $5,443 | $62,800 | $22,330 | $40,470 |
| 2014 | $5,485 | $62,800 | $22,330 | $40,470 |
| 2013 | $5,439 | $64,950 | $23,090 | $41,860 |
Agents Affiliated with this Home
-
Sergio Eguiarte

Seller's Agent in 2018
Sergio Eguiarte
Baird Warner
(630) 765-1702
2 in this area
53 Total Sales
-
Grace Martinez

Buyer's Agent in 2018
Grace Martinez
Exit Grace Realty
(773) 520-2344
1 in this area
106 Total Sales
Map
Source: Midwest Real Estate Data (MRED)
MLS Number: MRD10081287
APN: 02-09-108-017
- 930 W Bryn Mawr Ave
- 920 Brandywine Dr
- 885 Edenwood Dr
- 662 Berwick Place
- 704 Springfield Dr Unit 2
- 1020 Woodside Dr
- 1170 Singleton Dr
- 200 Rodenburg Rd
- 585 Kensington Ct
- 551 Bobby Ann Ct
- 325 Veneto Unit 2
- 125 Leawood Dr
- 316 De Trevi
- 810 Case Dr
- 454 Hemlock Ln
- 6N160 Garden Ave
- 550 Lake St
- 6N041 Keeney Rd
- Lot Foster Ave
- 833 Summerfield Dr
- 490 Glenmore Place
- 484 Glenmore Place
- 500 Glenmore Place
- 510 Glenmore Place
- 480 Glenmore Place
- 501 Glenmore Place
- 474 Glenmore Place
- 520 Glenmore Place
- 485 Glenmore Place
- 472 Glenmore Place
- 479 Glenmore Place
- 1000 W Bryn Mawr Ave
- 530 Glenmore Place
- 990 W Bryn Mawr Ave
- 470 Glenmore Place
- 980 W Bryn Mawr Ave
- 475 Glenmore Place
- 970 W Bryn Mawr Ave Unit 6
- 468 Glenmore Place
- 473 Glenmore Place
