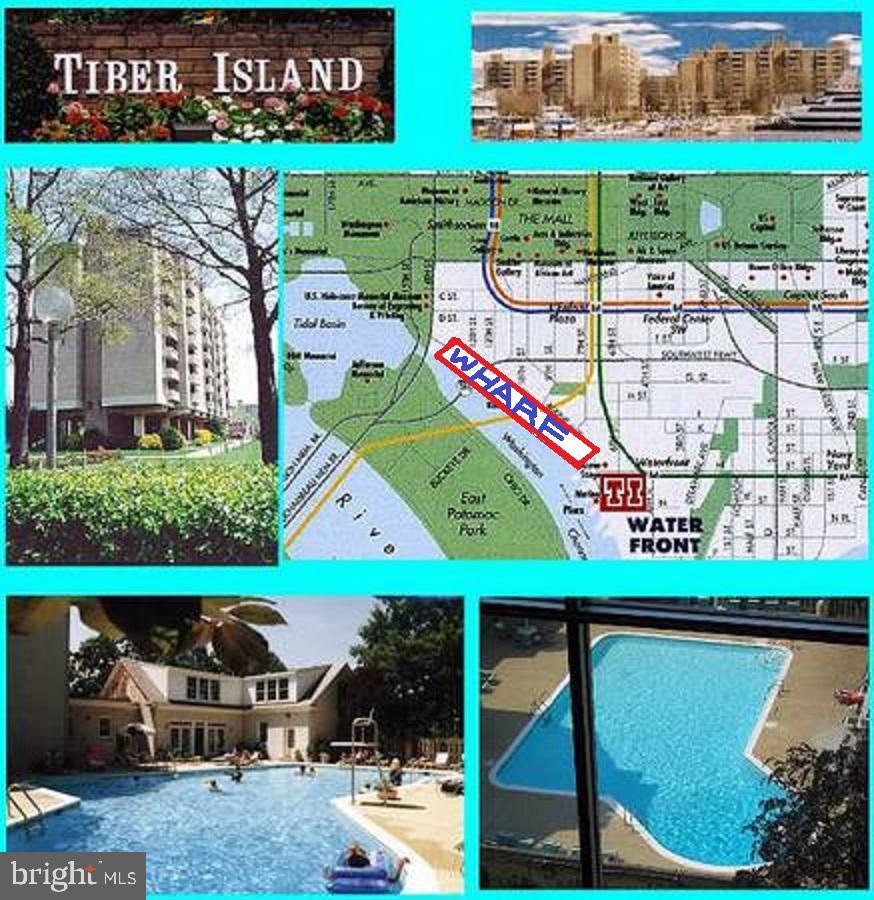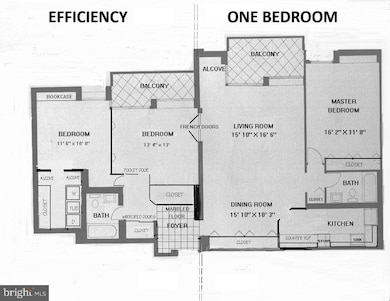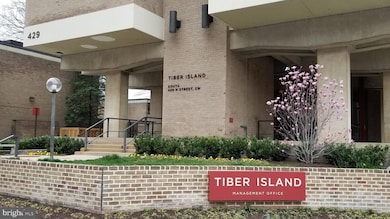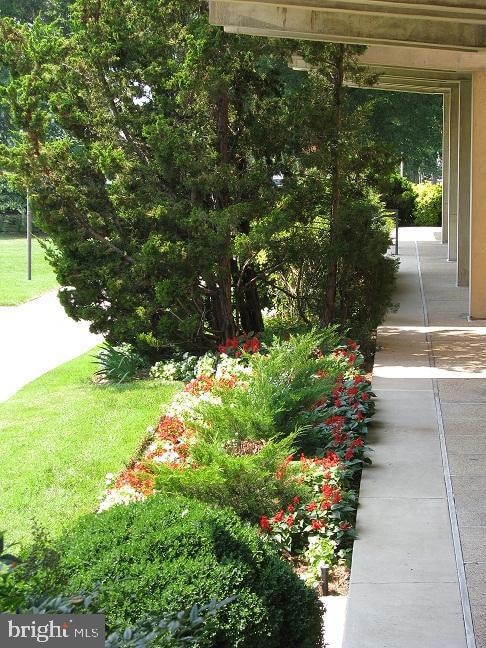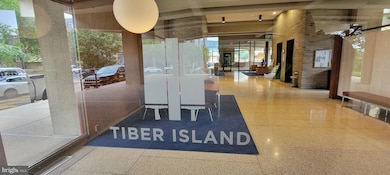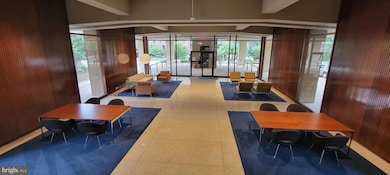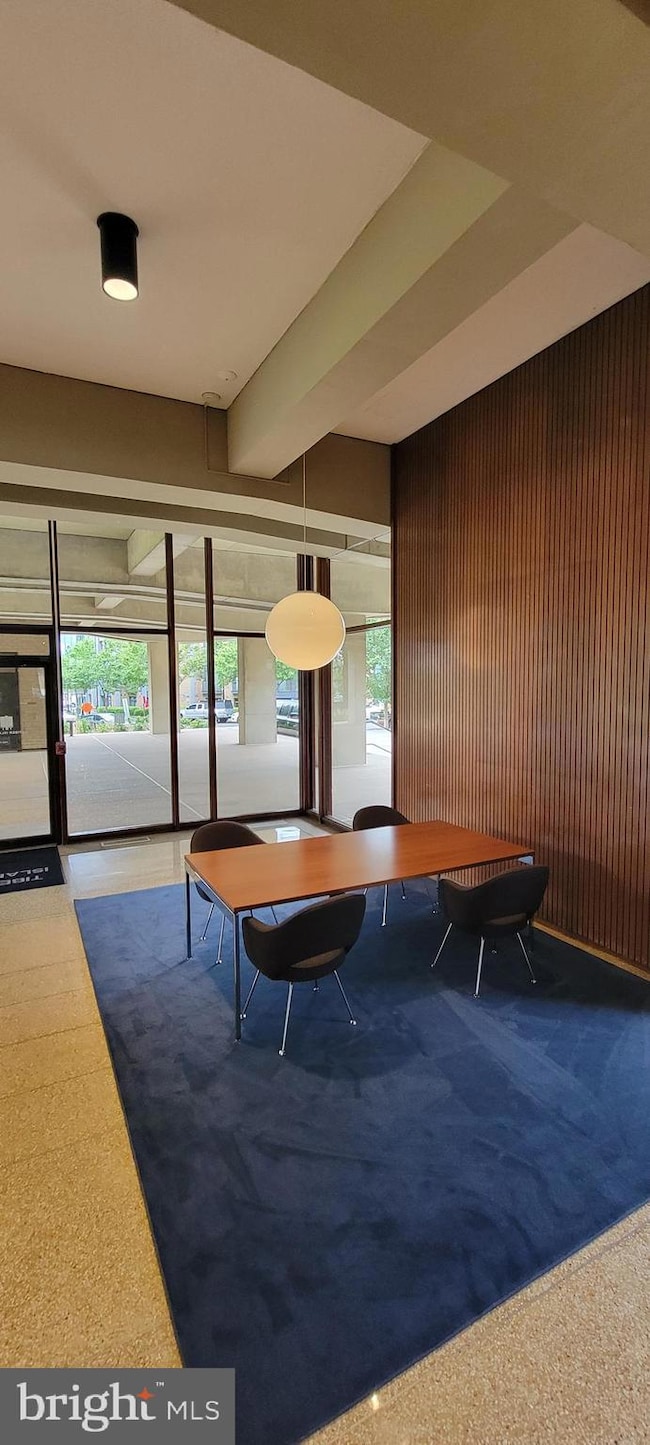Tiber Island 490 M St SW Unit W-705 & 709 Washington, DC 20024
Southwest DC NeighborhoodEstimated payment $4,173/month
Highlights
- 1,000 Feet of Waterfront
- 1-minute walk to Waterfront-Seu
- 24-Hour Security
- Access to Tidal Water
- Fitness Center
- 5-minute walk to Southwest Duck Pond
About This Home
Rarely available 7th floor 1,400 square foot combined unit for sale in Tiber Island’s desirable West building with spectacular river views from the unit and it’s two balconies from which to watch ever changing sunsets! This is a unique opportunity to have a 1,400 square foot unit with 2 Balconies, River views, Southern exposure at Tiber Island, across the street from Waterfront Metro! The combined unit--formerly a One Bedroom and an Efficiency--is a blank slate and available for sale in its current condition (not renovated) and gives you the opportunity to design your dream apartment yourself. Currently there are two kitchens, if wanted one of them can be changed into a laundry room which is permissible (upon Tiber Island approval). A sample floor plan of a potential three bedroom design is in the photos section. Garage parking space available for additional $50,000. Tiber Island Cooperative Homes has a beautiful outdoor pool, two gyms open 24/7, a 24-hr DESK, newly renovated lobbies, and lots of beautifully landscaped common grounds. Coop fee $1,166\mo, all utils/cable/WiFi/HVAC maintenance $816\mo, real estate taxes $215\mo - approximately 50% less than an equivalently priced condominium. Across street from Waterfront Metro, new Wharf, Safeway, CVS, Arena Stage, more! Steps 2 Nats Park, Audi Field, National Mall, Navy Yard, Hains Point, bike and jogging paths!
Listing Agent
(202) 210-1984 dchomes1@aol.com Welcome Home Realty, LLC License #531170 Listed on: 04/29/2025
Property Details
Home Type
- Co-Op
Est. Annual Taxes
- $2,580
Year Built
- Built in 1966
Lot Details
- 1,000 Feet of Waterfront
- Home fronts navigable water
- West Facing Home
- Sprinkler System
- Property is in below average condition
HOA Fees
- $1,166 Monthly HOA Fees
Property Views
- Panoramic
- Scenic Vista
- Woods
- Garden
Home Design
- Contemporary Architecture
- Entry on the 7th floor
- Fixer Upper
- Brick Exterior Construction
- Concrete Roof
Interior Spaces
- 1,400 Sq Ft Home
- Property has 1 Level
- Open Floorplan
- Partially Furnished
- Built-In Features
- Sliding Windows
- Sliding Doors
- Combination Dining and Living Room
- Washer and Dryer Hookup
Kitchen
- Galley Kitchen
- Gas Oven or Range
- Microwave
- Dishwasher
- Disposal
Flooring
- Wood
- Ceramic Tile
Bedrooms and Bathrooms
- 2 Main Level Bedrooms
- 2 Full Bathrooms
- Bathtub with Shower
Home Security
- Intercom
- Exterior Cameras
- Monitored
- Fire and Smoke Detector
Parking
- Lighted Parking
- On-Site Parking for Sale
- On-Street Parking
Outdoor Features
- Access to Tidal Water
- Water Access
- River Nearby
- Stream or River on Lot
- Water Fountains
- Exterior Lighting
- Outdoor Storage
- Outdoor Grill
- Playground
Schools
- Amidon-Bowen Elementary School
- Jefferson Middle School Academy
- Jackson-Reed High School
Utilities
- Zoned Heating and Cooling
- Heating System Uses Oil
- Programmable Thermostat
- Natural Gas Water Heater
- Oil Water Heater
- Phone Available
- Cable TV Available
Additional Features
- Ramp on the main level
- Energy-Efficient Windows
Listing and Financial Details
- Assessor Parcel Number 1234
Community Details
Overview
- Association fees include exterior building maintenance, management, insurance, pool(s), recreation facility, reserve funds, snow removal, trash, alarm system, common area maintenance, custodial services maintenance, health club, laundry, lawn care front, lawn care rear, lawn care side, lawn maintenance
- $816 Other Monthly Fees
- 389 Units
- Mid-Rise Condominium
- Tiber Island Condos
- Tiber Island Community
- Waterfront Subdivision
- Property Manager
Amenities
- Community Center
- Party Room
- Recreation Room
- Laundry Facilities
- 2 Elevators
- Community Storage Space
Recreation
Pet Policy
- Dogs and Cats Allowed
Security
- 24-Hour Security
- Front Desk in Lobby
- Resident Manager or Management On Site
Map
About Tiber Island
Home Values in the Area
Average Home Value in this Area
Property History
| Date | Event | Price | List to Sale | Price per Sq Ft |
|---|---|---|---|---|
| 08/10/2025 08/10/25 | Price Changed | $529,900 | -3.6% | $379 / Sq Ft |
| 04/29/2025 04/29/25 | For Sale | $549,900 | -- | $393 / Sq Ft |
Source: Bright MLS
MLS Number: DCDC2198088
- 430 M St SW Unit N711
- 430 M St SW Unit N603
- 430 M St SW Unit N203
- 430 M St SW Unit N-609
- 490 M St SW Unit W-101
- 490 M St SW Unit W802
- 490 M St SW Unit L-209
- 490 M St SW Unit W501
- 1245 4th St SW Unit E106
- 1245 4th St SW Unit E501
- 1245 4th St SW Unit E110
- 1245 4th St SW Unit E805
- 1245 4th St SW Unit E511
- 429 N St SW Unit S510
- 525 Water St SW Unit 403
- 525 Water St SW Unit 210
- 361 N St SW Unit 361
- 560 N St SW Unit N503
- 560 N St SW Unit N803
- 333 N St SW Unit 333
- 430 M St SW
- 465 M St SW
- 1245 4th St SW Unit E803
- 1245 4th St SW Unit 309
- 1151-1551 4th St SW
- 429 N St SW Unit S-401
- 525 Water St SW Unit 309
- 525 Water St SW Unit 308
- 1250 4th St SW Unit W403
- 510 N St SW
- 300 M St SW Unit N311
- 1001 4th St SW
- 301 M St SW
- 601 Wharf St SW Unit 1107
- 601 Wharf St SW Unit 806
- 1101 3rd St SW Unit 501
- 301 M St SW Unit FL6-ID1205
- 301 M St SW Unit FL4-ID1134
- 301 M St SW Unit FL11-ID1137
- 301 M St SW Unit FL9-ID1138
