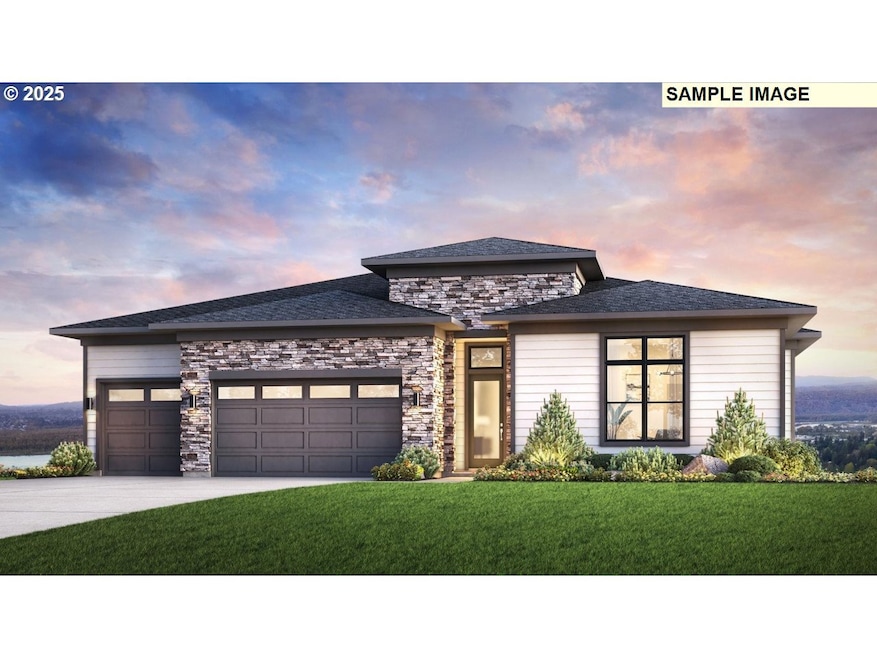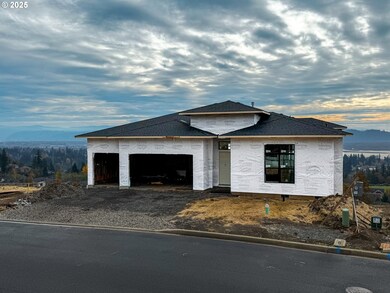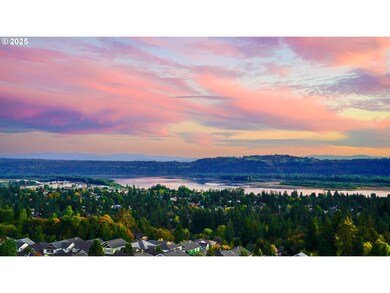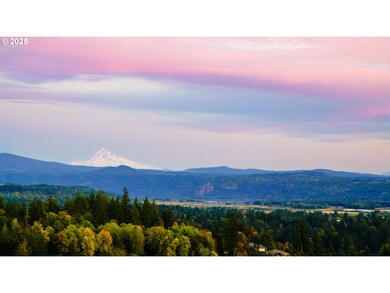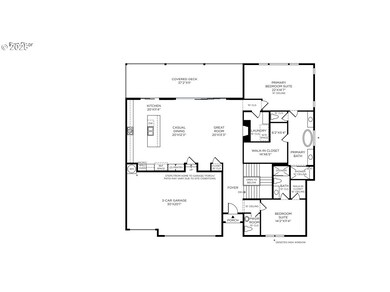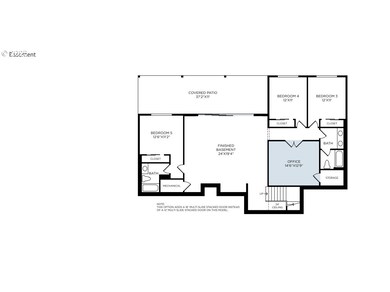490 N Y St Washougal, WA 98671
Estimated payment $11,507/month
Highlights
- Under Construction
- River View
- Prairie Architecture
- Woodburn Elementary School Rated A
- Engineered Wood Flooring
- Main Floor Primary Bedroom
About This Home
This exceptional daylight-basement home showcases sweeping, unobstructed views of the Columbia River and Mount Hood. Designed for true main-floor living, the Nimbus floorplan features minimal steps to entry, a thoughtful layout, and impressive 12-foot ceilings that elevate the sense of openness throughout. The primary bedroom suite stands out with soaring 14-foot ceilings and abundant windows that frame the surrounding natural beauty. Each level includes a 16-foot multi-stacking slider that invites you outdoors to enjoy the views, with the main-level deck enhanced by a cozy outdoor fireplace, perfect for year-round relaxation. A covered deck on the main level further extends your living space and brings the Columbia River Gorge directly into your everyday experience. Bluffs at Granite Highlands offers unmatched access to the best of the area, just minutes from downtown Camas and Washougal, local dining, hiking, and outdoor recreation. It is conveniently located near the developing Parker’s Landing Waterfront and approximately 20 minutes from PDX, Palisades town center, and the Vancouver Waterfront. Explore build to order options with onsite sales team. Home is under construction with limited opportunity to still choose interior finishes. Estimated completion is Spring/Summer 2026. Make an appointment and/or stop by our sales center on N. Y St. to learn more. Taxes not assessed yet. Photos are of model/rendering, not actual home.
Listing Agent
Toll Brothers Real Estate Inc License #23010423 Listed on: 08/21/2025
Home Details
Home Type
- Single Family
Year Built
- Built in 2025 | Under Construction
Lot Details
- Landscaped
- Sloped Lot
HOA Fees
- $271 Monthly HOA Fees
Parking
- 3 Car Attached Garage
- Garage on Main Level
- Off-Street Parking
Property Views
- River
- Mountain
- Territorial
Home Design
- Prairie Architecture
- Pillar, Post or Pier Foundation
- Composition Roof
- Cement Siding
- Stone Siding
- Concrete Perimeter Foundation
Interior Spaces
- 3,844 Sq Ft Home
- 2-Story Property
- Gas Fireplace
- Family Room
- Living Room
- Dining Room
- Engineered Wood Flooring
- Fire Sprinkler System
Kitchen
- Built-In Oven
- Built-In Range
- Quartz Countertops
- Disposal
Bedrooms and Bathrooms
- 5 Bedrooms
- Primary Bedroom on Main
- Walk-in Shower
Basement
- Basement Fills Entire Space Under The House
- Crawl Space
Accessible Home Design
- Accessibility Features
- Level Entry For Accessibility
- Minimal Steps
- Accessible Parking
Outdoor Features
- Covered Deck
Schools
- Hathaway Elementary School
- Jemtegaard Middle School
- Washougal High School
Utilities
- Cooling Available
- 95% Forced Air Heating System
- Heating System Uses Gas
- Heat Pump System
- Electric Water Heater
- High Speed Internet
Listing and Financial Details
- Builder Warranty
- Home warranty included in the sale of the property
- Assessor Parcel Number New Construction
Community Details
Overview
- $1,270 One-Time Secondary Association Fee
- Seabreeze Management Association, Phone Number (800) 237-7517
- Bluffs At Granite Highlands Subdivision
- On-Site Maintenance
Recreation
- Recreation Facilities
Additional Features
- Common Area
- Resident Manager or Management On Site
Map
Home Values in the Area
Average Home Value in this Area
Property History
| Date | Event | Price | List to Sale | Price per Sq Ft |
|---|---|---|---|---|
| 11/26/2025 11/26/25 | For Sale | $1,790,000 | -- | $466 / Sq Ft |
Source: Regional Multiple Listing Service (RMLS)
MLS Number: 369387693
- Murus Plan at Granite Highlands - Bluffs at Granite Highlands
- Stratus Plan at Granite Highlands - Bluffs at Granite Highlands
- Cirrus Plan at Granite Highlands - Bluffs at Granite Highlands
- Nimbus Plan at Granite Highlands - Bluffs at Granite Highlands
- 482 N Z Cir
- 488 N Z Cir
- 496 N Y St
- 498 N Z Cir
- 526 N Z Cir
- 540 N Y St
- 580 N Y St
- 451 N X St
- 600 N Y St
- 306 N V St
- 174 N X St
- 0 Leburn Rd Unit 22544235
- 780 N V St
- 800 N V St
- 750 N V St
- 801 N V St
- 232 W Lookout Ridge Dr
- 525 C St
- 600 S Marina Way
- 1625 Main St
- 404 NE 6th Ave
- 1420 NW 28th Ave
- 496-628 SW 257th Ave
- 673 SW Halsey Loop
- 639 SW 257th Ave
- 21426 NE Blue Lake Rd
- 23765 NE Halsey St
- 5515 NW Pacific Rim Blvd
- 1323 SW Cherry Park Rd
- 22199 NE Sandy Blvd
- 22701 NE Halsey St
- 23801 NE Treehill Dr
- 2350 SW 257th Ave
- 19814 SE 1st St
- 140 4th St
- 22025 NE Halsey St
