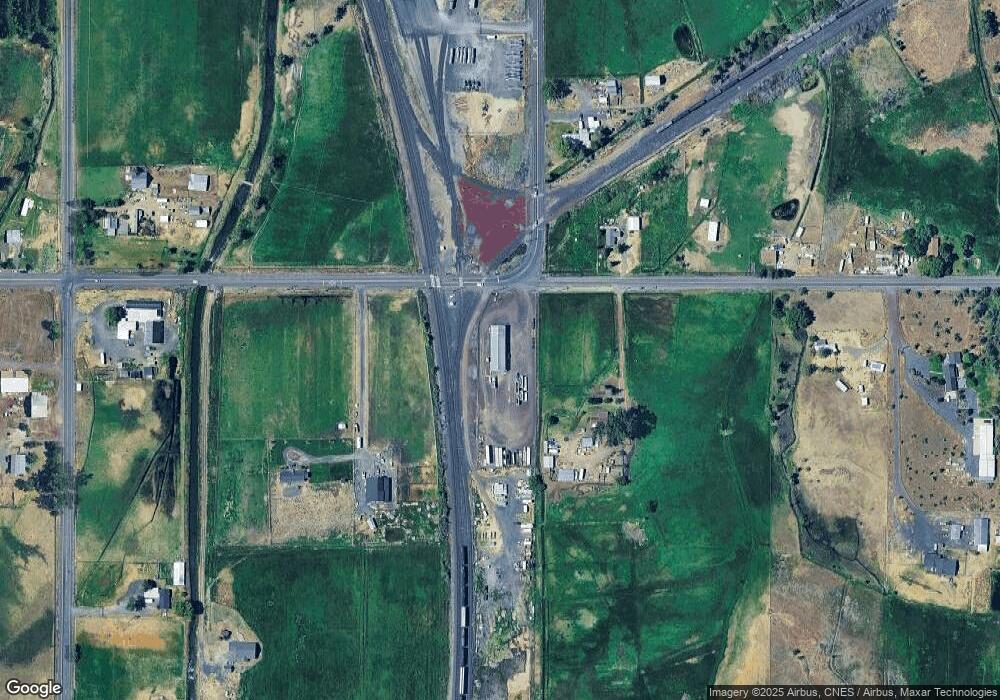490 NE Oneil Way Redmond, OR 97756
Estimated Value: $773,000
--
Bed
--
Bath
5,000
Sq Ft
$155/Sq Ft
Est. Value
About This Home
This home is located at 490 NE Oneil Way, Redmond, OR 97756 and is currently estimated at $773,000, approximately $154 per square foot. 490 NE Oneil Way is a home with nearby schools including Tom McCall Elementary School, Elton Gregory Middle School, and Redmond High School.
Ownership History
Date
Name
Owned For
Owner Type
Purchase Details
Closed on
Apr 10, 2024
Sold by
Every Wendie L
Bought by
Wendie Every Trust and Every
Current Estimated Value
Purchase Details
Closed on
Mar 29, 2012
Sold by
Every Virginia Faye
Bought by
Every Charles R and Every Wendie L
Create a Home Valuation Report for This Property
The Home Valuation Report is an in-depth analysis detailing your home's value as well as a comparison with similar homes in the area
Home Values in the Area
Average Home Value in this Area
Purchase History
| Date | Buyer | Sale Price | Title Company |
|---|---|---|---|
| Wendie Every Trust | -- | None Listed On Document | |
| Every Charles R | -- | None Available | |
| Every Virginia Faye | $66,510 | None Available | |
| Every Virginia Faye | -- | None Available |
Source: Public Records
Tax History Compared to Growth
Tax History
| Year | Tax Paid | Tax Assessment Tax Assessment Total Assessment is a certain percentage of the fair market value that is determined by local assessors to be the total taxable value of land and additions on the property. | Land | Improvement |
|---|---|---|---|---|
| 2025 | $3,174 | $187,660 | -- | -- |
| 2024 | $3,034 | $182,200 | -- | -- |
| 2023 | $2,892 | $176,900 | $0 | $0 |
| 2022 | $2,575 | $166,750 | $0 | $0 |
| 2021 | $2,574 | $161,900 | $0 | $0 |
| 2020 | $2,450 | $161,900 | $0 | $0 |
| 2019 | $2,335 | $157,190 | $0 | $0 |
| 2018 | $2,279 | $152,620 | $0 | $0 |
| 2017 | $2,229 | $148,180 | $0 | $0 |
| 2016 | $2,203 | $143,870 | $0 | $0 |
| 2015 | $2,134 | $139,680 | $0 | $0 |
| 2014 | $2,078 | $135,620 | $0 | $0 |
Source: Public Records
Map
Nearby Homes
- 223 NW Oneil Way
- The Metolius Plan at 121 West
- The Jordan Plan at 121 West
- 3520 NW 7th St
- 3482 NW 7th St
- 3536 NW 7th St
- 3470 NW 7th St
- 3451 NW 8th St Unit 13
- 3482 NW 7th St Unit 92
- 3528 NW 7th St
- 3434 NW 7th St Unit 96
- 3544 NW 7th St
- 3410 NW 7th St Unit 98
- 3544 NW 7th St Unit 88
- 3528 NW 7th St Unit 90
- 3565 NW 9th Ct
- 3246 NW 9th St
- 3350 NW 9th Ln
- 3324 NW 8th St
- 3324 NW 8th St Unit 86
- 548 NE Yucca Ave
- 350 NE Oneil Way
- 555 NE Yucca Ave
- 502 NE Oneil Way
- 765 NE Yucca Ave
- 250 NE Oneil Way
- 4048 NW Canal Blvd
- 3990 NW Canal Blvd
- 3750 NW Canal Blvd
- 837 NE Yucca Ave
- 804 NE Yucca Ave
- 153 NE Oneil Way
- 800 NE Yucca Ave
- 904 NE Yucca Ave
- 3861 NW Canal Blvd Unit B
- 3861 NW Canal Blvd Unit C
- 3861 NW Canal Blvd
- 902 NE Yucca Ave
- 3620 NW Canal Blvd
- 875 NE King Way
