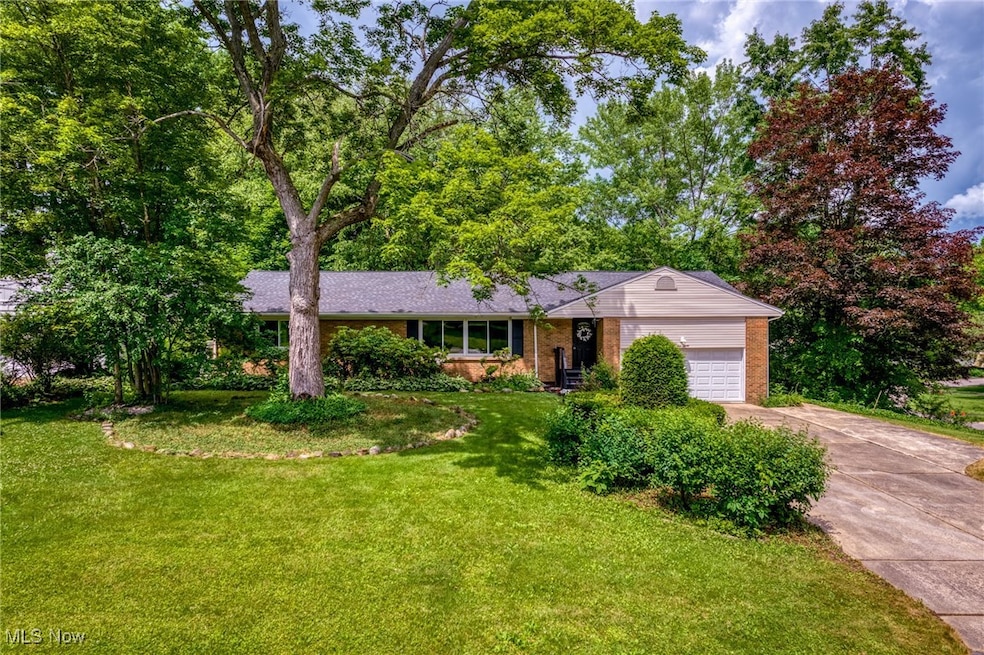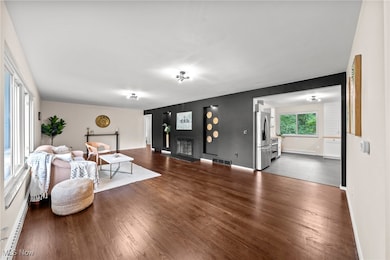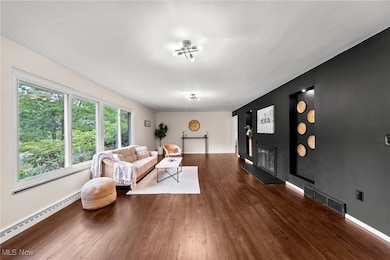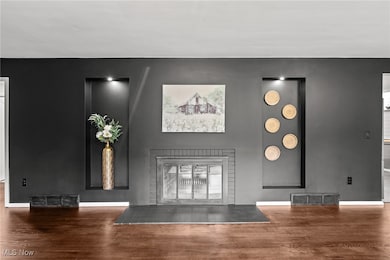
490 Parkside Dr Akron, OH 44313
Northwest Akron NeighborhoodHighlights
- Open Floorplan
- No HOA
- Eat-In Kitchen
- Great Room with Fireplace
- Enclosed patio or porch
- Double Pane Windows
About This Home
As of July 2025Welcome to this beautifully renovated 4-bedroom, 3-bathroom ranch-style home, nestled in a desirable and family-friendly neighborhood. Every inch of this home has been thoughtfully updated in 2025, blending modern design with cozy comfort.
Step inside to an open-concept main level featuring a spacious living area with a wood-burning fireplace, a stylish kitchen with new stainless steel appliances, butcher block countertops, and new cabinetry, and a dining space perfect for entertaining. The primary suite boasts a private en-suite bathroom and built-in closet space, while two additional main-level bedrooms offer flexibility for family, guests, or a home office.
The 2-car garage has plenty of room for storage and is connected to an enclosed patio in the back.
The fully finished basement is a showstopper! complete with a custom-built bar, a large entertainment area, a wood-burning fireplace, a fourth bedroom with a large walk-in closet, and a third full bathroom, as well as a bonus room that can be used as a playroom or office space, making it ideal for hosting or creating the ultimate retreat.
Outside, enjoy a cozy yard with mature landscaping and a patio perfect for summer barbecues. The home has a new roof that was installed in 2025.
Located in a quiet, sought-after neighborhood with easy access to schools, parks, shopping, and dining, this home truly has it all. Don't miss your chance to own this turnkey gem! The seller is offering a home warranty.
Last Agent to Sell the Property
Berkshire Hathaway HomeServices Simon & Salhany Realty Brokerage Email: 330-929-0707 simonsalhanysold@gmail.com License #2018006217 Listed on: 06/19/2025

Home Details
Home Type
- Single Family
Est. Annual Taxes
- $5,581
Year Built
- Built in 1955 | Remodeled
Lot Details
- 0.3 Acre Lot
- Block Wall Fence
Parking
- 2 Car Garage
- Driveway
Home Design
- Brick Exterior Construction
- Fiberglass Roof
- Asphalt Roof
- Block Exterior
- Vinyl Siding
- Asphalt
Interior Spaces
- 1-Story Property
- Open Floorplan
- Built-In Features
- Bar
- Woodwork
- Wood Burning Fireplace
- Double Pane Windows
- Insulated Windows
- Blinds
- Great Room with Fireplace
- 2 Fireplaces
Kitchen
- Eat-In Kitchen
- Cooktop
- Freezer
- Dishwasher
- Disposal
Bedrooms and Bathrooms
- 4 Bedrooms | 3 Main Level Bedrooms
- Dual Closets
- Walk-In Closet
- 3 Full Bathrooms
Finished Basement
- Fireplace in Basement
- Laundry in Basement
Home Security
- Carbon Monoxide Detectors
- Fire and Smoke Detector
Eco-Friendly Details
- Energy-Efficient Appliances
- Energy-Efficient Lighting
- Energy-Efficient Insulation
- Energy-Efficient Doors
- Energy-Efficient Roof
- Energy-Efficient Thermostat
Outdoor Features
- Enclosed patio or porch
Utilities
- Central Air
- Heating System Uses Gas
- High-Efficiency Water Heater
- High Speed Internet
Community Details
- No Home Owners Association
- Sand Run Subdivision
Listing and Financial Details
- Home warranty included in the sale of the property
- Assessor Parcel Number 6740295
Ownership History
Purchase Details
Home Financials for this Owner
Home Financials are based on the most recent Mortgage that was taken out on this home.Purchase Details
Similar Homes in Akron, OH
Home Values in the Area
Average Home Value in this Area
Purchase History
| Date | Type | Sale Price | Title Company |
|---|---|---|---|
| Warranty Deed | $190,915 | American Title Solutions | |
| Fiduciary Deed | $110,000 | Approved Statewide Title Age |
Mortgage History
| Date | Status | Loan Amount | Loan Type |
|---|---|---|---|
| Open | $183,000 | Construction |
Property History
| Date | Event | Price | Change | Sq Ft Price |
|---|---|---|---|---|
| 07/16/2025 07/16/25 | Sold | $362,000 | +6.5% | $115 / Sq Ft |
| 06/22/2025 06/22/25 | Pending | -- | -- | -- |
| 06/19/2025 06/19/25 | For Sale | $339,900 | +78.0% | $108 / Sq Ft |
| 04/08/2025 04/08/25 | Sold | $190,915 | +0.5% | $91 / Sq Ft |
| 02/17/2025 02/17/25 | Pending | -- | -- | -- |
| 02/10/2025 02/10/25 | For Sale | $189,900 | -- | $91 / Sq Ft |
Tax History Compared to Growth
Tax History
| Year | Tax Paid | Tax Assessment Tax Assessment Total Assessment is a certain percentage of the fair market value that is determined by local assessors to be the total taxable value of land and additions on the property. | Land | Improvement |
|---|---|---|---|---|
| 2025 | $6,412 | $84,781 | $16,377 | $68,404 |
| 2024 | $4,659 | $84,781 | $16,377 | $68,404 |
| 2023 | $6,412 | $84,781 | $16,377 | $68,404 |
| 2022 | $3,505 | $59,500 | $12,502 | $46,998 |
| 2021 | $3,509 | $59,500 | $12,502 | $46,998 |
| 2020 | $3,791 | $64,720 | $12,500 | $52,220 |
| 2019 | $2,948 | $47,650 | $11,250 | $36,400 |
| 2018 | $2,910 | $47,650 | $11,250 | $36,400 |
| 2017 | $3,221 | $47,650 | $11,250 | $36,400 |
| 2016 | $2,604 | $42,660 | $11,250 | $31,410 |
| 2015 | $3,221 | $42,660 | $11,250 | $31,410 |
| 2014 | $3,195 | $42,660 | $11,250 | $31,410 |
| 2013 | $2,721 | $36,680 | $11,250 | $25,430 |
Agents Affiliated with this Home
-
Steve Spinelli

Seller's Agent in 2025
Steve Spinelli
Keller Williams Chervenic Rlty
(330) 472-3614
28 in this area
213 Total Sales
-
Jovana Bukvic

Seller's Agent in 2025
Jovana Bukvic
Berkshire Hathaway HomeServices Simon & Salhany Realty
(330) 808-3009
2 in this area
34 Total Sales
-
Bree Young

Buyer's Agent in 2025
Bree Young
XRE
(330) 714-4141
5 in this area
103 Total Sales
-
David Bratanov

Buyer Co-Listing Agent in 2025
David Bratanov
XRE
(330) 715-2342
9 in this area
810 Total Sales
Map
Source: MLS Now
MLS Number: 5133005
APN: 67-40295
- 499 Sand Run Rd
- 2087 Thornhill Dr
- 257 Sand Run Rd
- 2015 Burlington Rd
- 243 Overwood Rd
- 396 Sandhurst Rd
- 2096 Hidden Hollow Ln Unit 51
- 2331 Woodpark Rd
- 2290 Thurmont Rd
- 149 Sand Run Rd
- 933 Alder Run Way
- 128 Overwood Rd
- 2088 Jennifer St
- 863 Willow Creek Dr
- 280 N Revere Rd
- 1050 Hampton Ridge Dr
- 75 N Wheaton Rd
- 2434 Dalton Rd
- 595 Hampton Ridge Dr
- 1003 Galsworthy Dr






