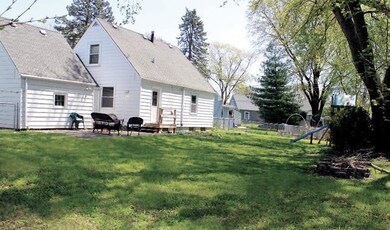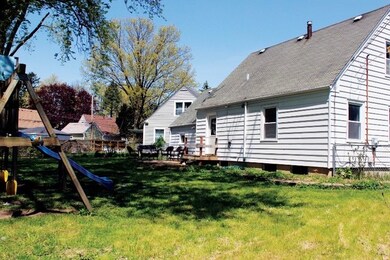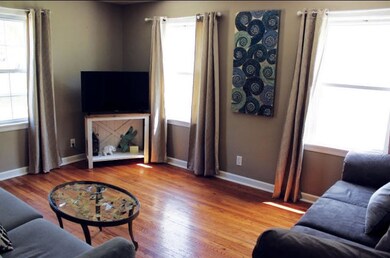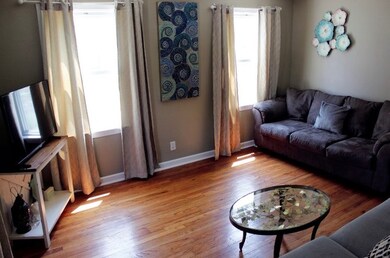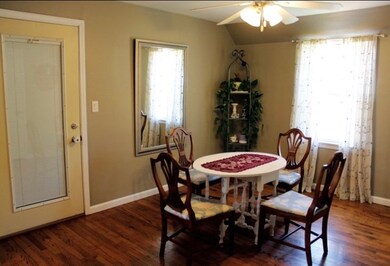
490 S Alfred Ave Elgin, IL 60123
Sunset Park NeighborhoodHighlights
- Cape Cod Architecture
- Cul-De-Sac
- Walk-In Closet
- Lower Floor Utility Room
- Attached Garage
- Patio
About This Home
As of July 2020Charming cape cod home in Sunset Park! Large fenced in yard, attached garage, hardwood floors on the main level, finished basement, and much more! All ready for you to move in, quick closing possible. Shed being sold as-is. Home is owned by Illinois licensed broker.
Last Agent to Sell the Property
Coldwell Banker Real Estate Group License #475185674 Listed on: 06/06/2020

Home Details
Home Type
- Single Family
Est. Annual Taxes
- $5,217
Year Built | Renovated
- 1948 | 2018
Parking
- Attached Garage
- Driveway
- Garage Is Owned
Home Design
- Cape Cod Architecture
- Slab Foundation
- Frame Construction
- Asphalt Shingled Roof
- Aluminum Siding
Interior Spaces
- Walk-In Closet
- Entrance Foyer
- Lower Floor Utility Room
- Finished Basement
- Basement Fills Entire Space Under The House
Kitchen
- Oven or Range
- Microwave
- Dishwasher
Laundry
- Dryer
- Washer
Outdoor Features
- Patio
- Fire Pit
Utilities
- Central Air
- Heating System Uses Gas
Additional Features
- Cul-De-Sac
- Property is near a bus stop
Listing and Financial Details
- $1,000 Seller Concession
Ownership History
Purchase Details
Home Financials for this Owner
Home Financials are based on the most recent Mortgage that was taken out on this home.Purchase Details
Purchase Details
Home Financials for this Owner
Home Financials are based on the most recent Mortgage that was taken out on this home.Purchase Details
Home Financials for this Owner
Home Financials are based on the most recent Mortgage that was taken out on this home.Purchase Details
Purchase Details
Home Financials for this Owner
Home Financials are based on the most recent Mortgage that was taken out on this home.Similar Homes in Elgin, IL
Home Values in the Area
Average Home Value in this Area
Purchase History
| Date | Type | Sale Price | Title Company |
|---|---|---|---|
| Warranty Deed | $183,000 | Chicago Title | |
| Interfamily Deed Transfer | -- | None Available | |
| Warranty Deed | $175,000 | Fidelity National Title | |
| Special Warranty Deed | $73,000 | Parks Title | |
| Sheriffs Deed | -- | None Available | |
| Warranty Deed | $179,500 | First American Title Ins Co |
Mortgage History
| Date | Status | Loan Amount | Loan Type |
|---|---|---|---|
| Open | $179,685 | FHA | |
| Previous Owner | $175,000 | Purchase Money Mortgage | |
| Previous Owner | $85,000 | New Conventional | |
| Previous Owner | $2,190 | Stand Alone Second | |
| Previous Owner | $70,810 | New Conventional | |
| Previous Owner | $70,810 | New Conventional | |
| Previous Owner | $179,500 | Purchase Money Mortgage | |
| Previous Owner | $166,500 | Unknown | |
| Previous Owner | $32,000 | Unknown | |
| Previous Owner | $76,295 | Unknown | |
| Previous Owner | $25,140 | Unknown |
Property History
| Date | Event | Price | Change | Sq Ft Price |
|---|---|---|---|---|
| 07/20/2020 07/20/20 | Sold | $183,000 | -2.1% | $139 / Sq Ft |
| 06/19/2020 06/19/20 | Pending | -- | -- | -- |
| 06/17/2020 06/17/20 | Price Changed | $187,000 | -1.6% | $142 / Sq Ft |
| 06/06/2020 06/06/20 | For Sale | $190,000 | +8.6% | $144 / Sq Ft |
| 11/02/2018 11/02/18 | Sold | $175,000 | -5.4% | $106 / Sq Ft |
| 10/07/2018 10/07/18 | Pending | -- | -- | -- |
| 09/21/2018 09/21/18 | For Sale | $184,900 | +153.3% | $112 / Sq Ft |
| 04/23/2013 04/23/13 | Sold | $73,000 | +24.8% | $62 / Sq Ft |
| 01/10/2013 01/10/13 | Pending | -- | -- | -- |
| 01/02/2013 01/02/13 | For Sale | $58,500 | -- | $50 / Sq Ft |
Tax History Compared to Growth
Tax History
| Year | Tax Paid | Tax Assessment Tax Assessment Total Assessment is a certain percentage of the fair market value that is determined by local assessors to be the total taxable value of land and additions on the property. | Land | Improvement |
|---|---|---|---|---|
| 2024 | $5,217 | $73,191 | $17,372 | $55,819 |
| 2023 | $4,955 | $66,122 | $15,694 | $50,428 |
| 2022 | $4,708 | $60,292 | $14,310 | $45,982 |
| 2021 | $4,494 | $56,369 | $13,379 | $42,990 |
| 2020 | $4,361 | $53,813 | $12,772 | $41,041 |
| 2019 | $4,227 | $51,260 | $12,166 | $39,094 |
| 2018 | $4,543 | $45,951 | $11,461 | $34,490 |
| 2017 | $4,468 | $43,440 | $10,835 | $32,605 |
| 2016 | $4,298 | $40,301 | $10,052 | $30,249 |
| 2015 | -- | $36,940 | $9,214 | $27,726 |
| 2014 | -- | $36,484 | $9,100 | $27,384 |
| 2013 | -- | $37,446 | $9,340 | $28,106 |
Agents Affiliated with this Home
-

Seller's Agent in 2020
Monica Pratt
Coldwell Banker Real Estate Group
(630) 797-0744
25 Total Sales
-

Buyer's Agent in 2020
Galya Georgieva
Coldwell Banker Realty
(630) 965-7328
132 Total Sales
-

Seller's Agent in 2018
Lori Cromie
Haus & Boden, Ltd.
(312) 848-8191
134 Total Sales
-

Buyer's Agent in 2018
Christopher Davis
Inspire Realty Group LLC
(847) 489-3476
1 in this area
347 Total Sales
-

Seller's Agent in 2013
Joseph Mueller
Tanis Group Realty
(847) 514-4506
86 Total Sales
-
M
Buyer's Agent in 2013
Mollie Mallett
Map
Source: Midwest Real Estate Data (MRED)
MLS Number: MRD10738117
APN: 06-22-278-026
- 1074 Birchdale Dr
- 475 S Edison Ave
- 261 S Edison Ave
- 956 South St
- 851 Washburn St
- 835 Oak St
- 313 S Commonwealth Ave
- 316 Marguerite St
- 157 S Du Bois Ave
- 70 S Weston Ave
- 176 Mallery Ave
- 155 S Mclean Blvd
- 129 S Commonwealth Ave
- 315 Vandalia St
- 118 Wilcox Ave
- 29 S Weston Ave
- 184 Kathleen Dr
- 552 Orange St
- 1-11 South St
- 005 South St

