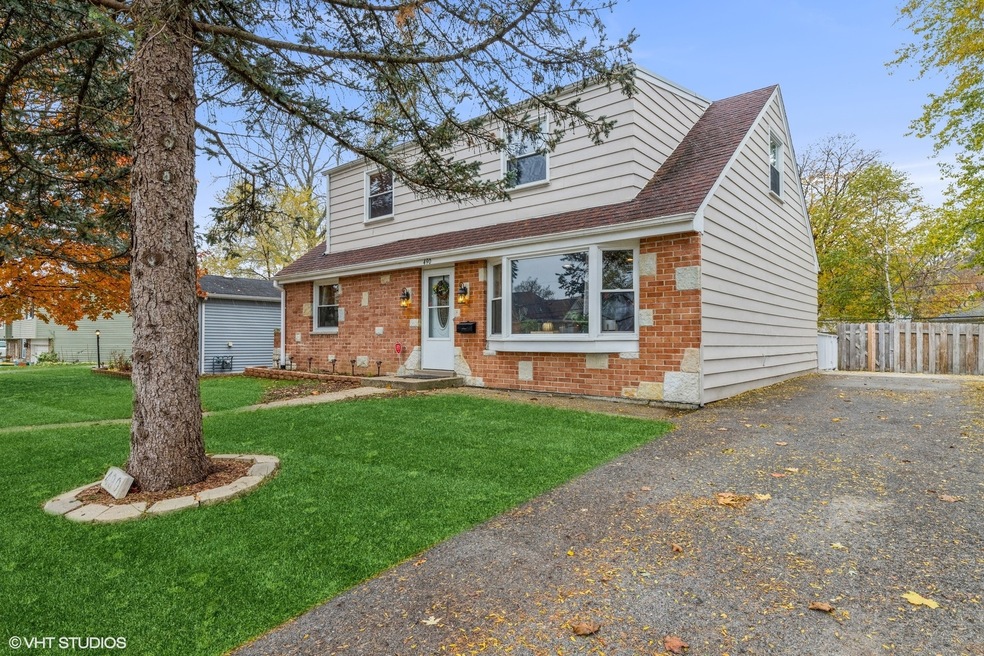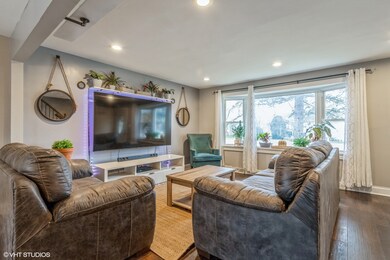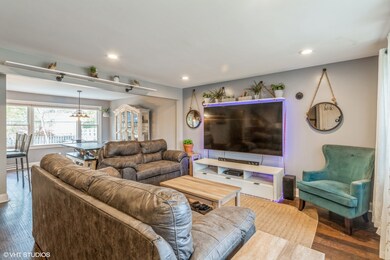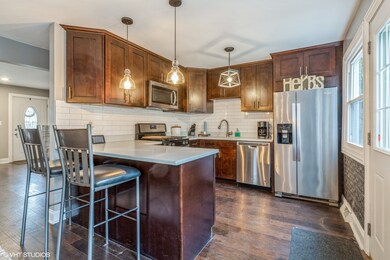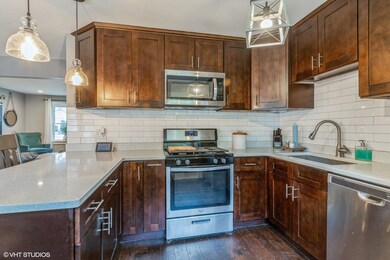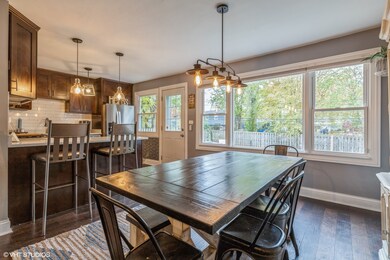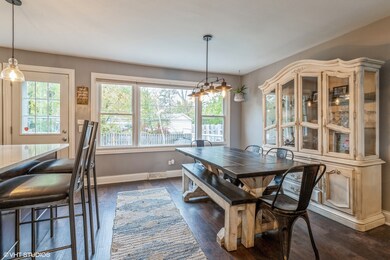
490 S Buffalo Grove Rd Buffalo Grove, IL 60089
South Buffalo Grove NeighborhoodHighlights
- Formal Dining Room
- Bay Window
- Soaking Tub
- Buffalo Grove High School Rated A+
- Double Pane Windows
- Accessibility Features
About This Home
As of August 2024COMPLETE REHAB JUST 3 YEARS AGO AT THIS REFRESHING & DECEIVINGLY SPACIOUS CAPE COD!! 5 BEDROOMS, 3 FULL BATHS(1 ON EVERY LEVEL), FULL FINISHED BASEMENT, GORGEOUS GOURMET KITCHEN WITH QUARTZ COUNTERS/SS APPLS/BREAKFAST BAR, SEPARATE DINING ROOM, PERFECT FLOOR PLAN FOR EXTENDED FAMILY/MULTI-GENERATIONAL/IN-LAW/AT-HOME OFFICES, ENTIRE HOUSE DECORATED IN ATTRACTIVE GRAYS/WHITES/NEUTRALS, BATHS ARE TO DIE FOR, DARK HARDWOOD FLOORS, WALK-IN MASTER BEDROOM CLOSET, PANELED DOORS, BAYED WINDOW, NEWER FULL BATH INSTALLED IN BASEMENT BY CURRENT OWNERS, RECESSED LIGHTING, NEWER MECHANICALS & MOST WINDOWS, 2ND FLR ATTIC CRAWL SPACE FOR STORAGE, LARGE FENCED BACK YARD, SUMP/EJECTOR PUMPS, NEWER DORMER ROOFS & DOWNSPOUTS, NEWER ELEC SERVICE, DOUBLE WIDE SIDE DRIVEWAY WILL ACCOMMODATE 6 CARS, PLENTY OF ROOM FOR 2 CAR GARAGE, 1 YEAR HOME WARRANTY INCLUDED, CLOSE TO ALL SHOPPING/TRANSPORTATION/SCHOOLS, YOU'LL FALL IN LOVE WHEN YOU SEE THE PHOTOS!!!!!
Last Agent to Sell the Property
Coldwell Banker Realty License #475147923 Listed on: 11/20/2021

Home Details
Home Type
- Single Family
Est. Annual Taxes
- $7,876
Year Built | Renovated
- 1967 | 2018
Interior Spaces
- Soaking Tub
- 2-Story Property
- Double Pane Windows
- Blinds
- Bay Window
- Panel Doors
- Formal Dining Room
- Unfinished Attic
Finished Basement
- Bedroom in Basement
- Recreation or Family Area in Basement
- Basement Storage
Parking
- Uncovered Parking
- On-Site Parking
- Parking Included in Price
Accessible Home Design
- Accessibility Features
Listing and Financial Details
- Homeowner Tax Exemptions
Ownership History
Purchase Details
Home Financials for this Owner
Home Financials are based on the most recent Mortgage that was taken out on this home.Purchase Details
Home Financials for this Owner
Home Financials are based on the most recent Mortgage that was taken out on this home.Purchase Details
Purchase Details
Home Financials for this Owner
Home Financials are based on the most recent Mortgage that was taken out on this home.Purchase Details
Home Financials for this Owner
Home Financials are based on the most recent Mortgage that was taken out on this home.Purchase Details
Similar Homes in the area
Home Values in the Area
Average Home Value in this Area
Purchase History
| Date | Type | Sale Price | Title Company |
|---|---|---|---|
| Warranty Deed | $375,000 | Saturn Title | |
| Warranty Deed | $340,000 | -- | |
| Warranty Deed | $340,000 | -- | |
| Warranty Deed | $340,000 | -- | |
| Special Warranty Deed | $279,000 | First American Title | |
| Warranty Deed | $180,000 | Attorneys Title Guaranty Fun | |
| Interfamily Deed Transfer | -- | Attorney |
Mortgage History
| Date | Status | Loan Amount | Loan Type |
|---|---|---|---|
| Open | $337,500 | New Conventional | |
| Previous Owner | $272,595 | FHA | |
| Previous Owner | $271,672 | FHA | |
| Previous Owner | $273,946 | FHA | |
| Previous Owner | $183,800 | Credit Line Revolving |
Property History
| Date | Event | Price | Change | Sq Ft Price |
|---|---|---|---|---|
| 08/01/2024 08/01/24 | Sold | $375,000 | -2.6% | $224 / Sq Ft |
| 06/19/2024 06/19/24 | Pending | -- | -- | -- |
| 06/13/2024 06/13/24 | Price Changed | $385,000 | -3.8% | $230 / Sq Ft |
| 06/05/2024 06/05/24 | For Sale | $400,000 | +17.6% | $239 / Sq Ft |
| 01/12/2022 01/12/22 | Sold | $340,000 | +3.2% | $203 / Sq Ft |
| 11/24/2021 11/24/21 | Pending | -- | -- | -- |
| 11/20/2021 11/20/21 | For Sale | $329,500 | +18.1% | $197 / Sq Ft |
| 10/22/2018 10/22/18 | Sold | $279,000 | 0.0% | $167 / Sq Ft |
| 09/17/2018 09/17/18 | Pending | -- | -- | -- |
| 09/05/2018 09/05/18 | Price Changed | $279,000 | -2.1% | $167 / Sq Ft |
| 08/07/2018 08/07/18 | For Sale | $285,000 | +58.3% | $170 / Sq Ft |
| 02/22/2018 02/22/18 | Sold | $180,000 | -9.5% | $108 / Sq Ft |
| 02/07/2018 02/07/18 | Pending | -- | -- | -- |
| 01/31/2018 01/31/18 | For Sale | $198,900 | -- | $119 / Sq Ft |
Tax History Compared to Growth
Tax History
| Year | Tax Paid | Tax Assessment Tax Assessment Total Assessment is a certain percentage of the fair market value that is determined by local assessors to be the total taxable value of land and additions on the property. | Land | Improvement |
|---|---|---|---|---|
| 2024 | $7,876 | $29,000 | $6,221 | $22,779 |
| 2023 | $7,876 | $29,000 | $6,221 | $22,779 |
| 2022 | $7,876 | $29,000 | $6,221 | $22,779 |
| 2021 | $6,969 | $23,056 | $3,974 | $19,082 |
| 2020 | $6,860 | $23,056 | $3,974 | $19,082 |
| 2019 | $6,852 | $25,561 | $3,974 | $21,587 |
| 2018 | $8,293 | $27,516 | $3,456 | $24,060 |
| 2017 | $8,161 | $27,516 | $3,456 | $24,060 |
| 2016 | $8,202 | $28,612 | $3,456 | $25,156 |
| 2015 | $6,753 | $22,501 | $2,937 | $19,564 |
| 2014 | $6,659 | $22,501 | $2,937 | $19,564 |
| 2013 | $6,137 | $22,501 | $2,937 | $19,564 |
Agents Affiliated with this Home
-
Mariola Lisiecka

Seller's Agent in 2024
Mariola Lisiecka
Savvy Properties Inc
(630) 544-4418
1 in this area
24 Total Sales
-
Carlos Dominguez

Buyer's Agent in 2024
Carlos Dominguez
Century 21 Circle
(847) 980-3525
1 in this area
9 Total Sales
-
John Forsythe

Seller's Agent in 2022
John Forsythe
Coldwell Banker Realty
(847) 525-3115
1 in this area
93 Total Sales
-
Anna Zabrocki
A
Buyer's Agent in 2022
Anna Zabrocki
The McDonald Group
(773) 263-2122
1 in this area
17 Total Sales
-
Charlie Chen
C
Seller's Agent in 2018
Charlie Chen
Concentric Realty, Inc
(214) 908-7557
73 Total Sales
-
Connie Hoos

Seller's Agent in 2018
Connie Hoos
Coldwell Banker Realty
(847) 732-3776
24 in this area
314 Total Sales
Map
Source: Midwest Real Estate Data (MRED)
MLS Number: 11274589
APN: 03-04-307-108-0000
- 70 Old Oak Dr Unit 226
- 10 Old Oak Dr Unit 103
- 1608 Pennsbury Ct Unit A-2
- 250 Old Oak Dr Unit 275
- 627 Raupp Blvd
- 1506 Canbury Ct Unit A1
- 476 Raupp Blvd
- 1 Mohawk Ct
- 2 Oak Creek Dr Unit 3207
- 1408 Tulip Ct Unit B1
- 222 St Marys Pkwy
- 1406 Aldgate Ct Unit D2
- 50 Lake Blvd Unit 636
- 347 Hiawatha Dr
- 100 Lake Blvd Unit 646
- 300 E Dundee Rd Unit 402
- 300 E Dundee Rd Unit 202
- 300 E Dundee Rd Unit 309
- 571 Fairway View Dr Unit 2J
- 861 Saxon Place
