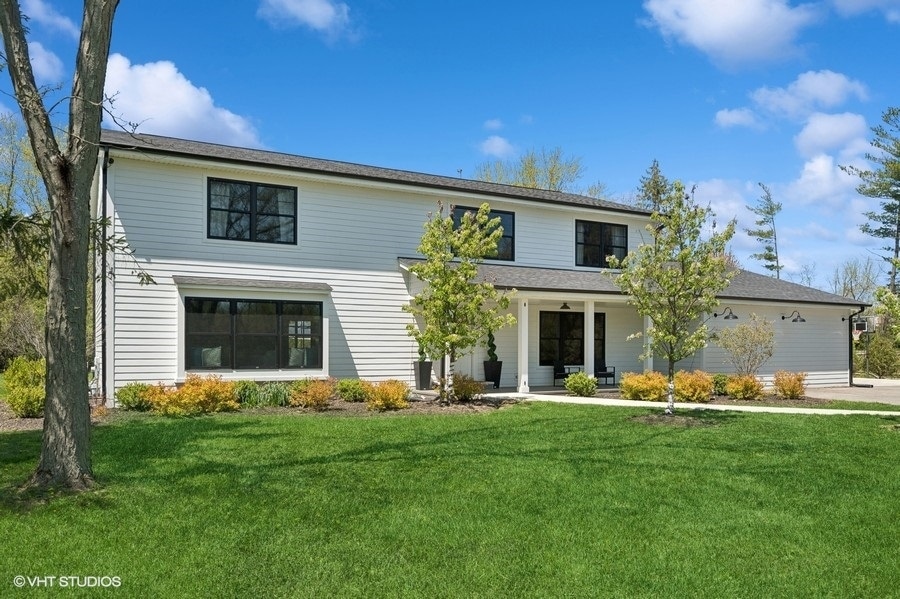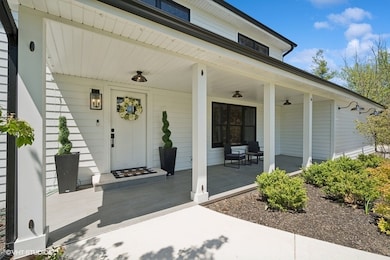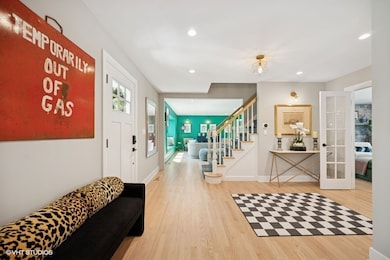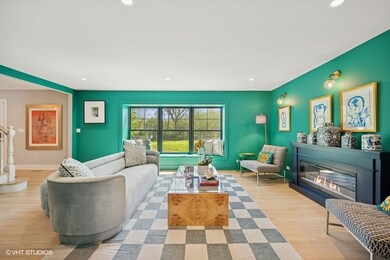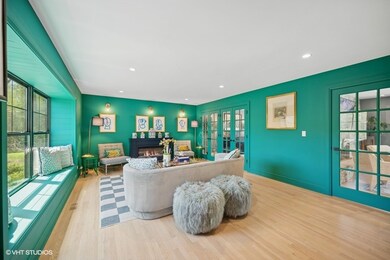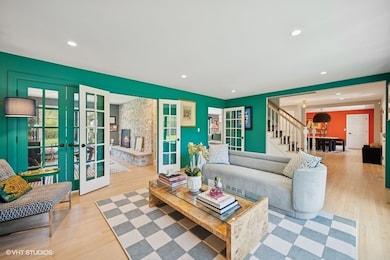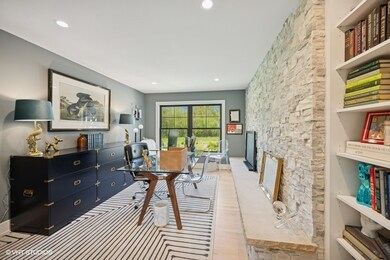490 S Waukegan Rd Lake Forest, IL 60045
Highlights
- Popular Property
- Open Floorplan
- Recreation Room
- Everett Elementary School Rated A
- Landscaped Professionally
- Wood Flooring
About This Home
Can't find a house? Need somewhere to live while you renovate? Look no further! This stunning furnished luxury rental, also available short-term, is the perfect place to live! A modern farmhouse with 5 bedrooms and 4 full bathrooms - and a huge backyard. Fully renovated in 2022 - with a gourmet kitchen and high end baths. First floor featuring formal living room, private office with fireplace, nicely sized dining room, pretty eat in-kitchen open to family room with fireplace, large laundry & mud room, first floor guest bedroom with full hall bath and attached 2.5 car garage. Upstairs you will find a gorgeous primary suite with two walk in closets and spa bathroom. Three nice bedrooms round out the second floor - one with an en suite bath while two share a lovely hall bath. Huge finished basement with recreation space & entertaining space - plus plenty of storage! Amazing backyard with huge patio, covered pergola with tv, fire pit, swing set, and lots of yard. Convenient and turnkey with keyless entry, 7 mounted tvs, security system/cameras, electric car charging station in the garage. Located in desirable Lake Forest, this home is just minutes away from great schools, shopping, dining, and entertainment!
Last Listed By
@properties Christie's International Real Estate License #475128035 Listed on: 05/22/2025

Home Details
Home Type
- Single Family
Est. Annual Taxes
- $16,691
Year Built
- Built in 1977 | Remodeled in 2022
Lot Details
- Lot Dimensions are 250 x 240 x 273 x 273
- Landscaped Professionally
Parking
- 2.5 Car Garage
- Driveway
- Parking Included in Price
Home Design
- Asphalt Roof
- Concrete Perimeter Foundation
Interior Spaces
- 3,658 Sq Ft Home
- 2-Story Property
- Open Floorplan
- Furnished
- Entrance Foyer
- Family Room
- Living Room
- Formal Dining Room
- Home Office
- Recreation Room
- Play Room
- Wood Flooring
Kitchen
- Range with Range Hood
- Microwave
- High End Refrigerator
- Dishwasher
- Stainless Steel Appliances
- Disposal
Bedrooms and Bathrooms
- 5 Bedrooms
- 5 Potential Bedrooms
- Main Floor Bedroom
- Bathroom on Main Level
- 4 Full Bathrooms
- Dual Sinks
- Soaking Tub
- Garden Bath
- Separate Shower
Laundry
- Laundry Room
- Dryer
- Washer
- Sink Near Laundry
Basement
- Basement Fills Entire Space Under The House
- Sump Pump
Outdoor Features
- Patio
Schools
- Everett Elementary School
- Deer Path Middle School
- Lake Forest High School
Utilities
- Forced Air Heating and Cooling System
- Heating System Uses Natural Gas
- Lake Michigan Water
- Septic Tank
Community Details
- Pets up to 100 lbs
- Dogs and Cats Allowed
Listing and Financial Details
- Property Available on 6/1/25
- Rent includes parking
Map
Source: Midwest Real Estate Data (MRED)
MLS Number: 12346716
APN: 16-06-401-006
- 1041 Newcastle Dr
- 1161 Gavin Ct
- 1036 Barrys Ct
- 1050 Cedar Ln
- 720 Newcastle Dr
- 410 Oak Knoll Dr
- 706 Tanglewood Ct
- 740 W Tamarack Trail
- 725 W Tamarack Trail
- 765 W Tamarack Trail
- 755 W Tamarack Trail
- 745 W Tamarack Trail
- 1515 Sage Ct
- 1412 Lakewood Dr
- 720 W Tamarack Trail
- 600 Broadsmoore Dr
- 30 Rue Foret
- 1020 Evergreen Dr
- Lot 5 Whitehall Ln
- Lot 7 Whitehall Ln
