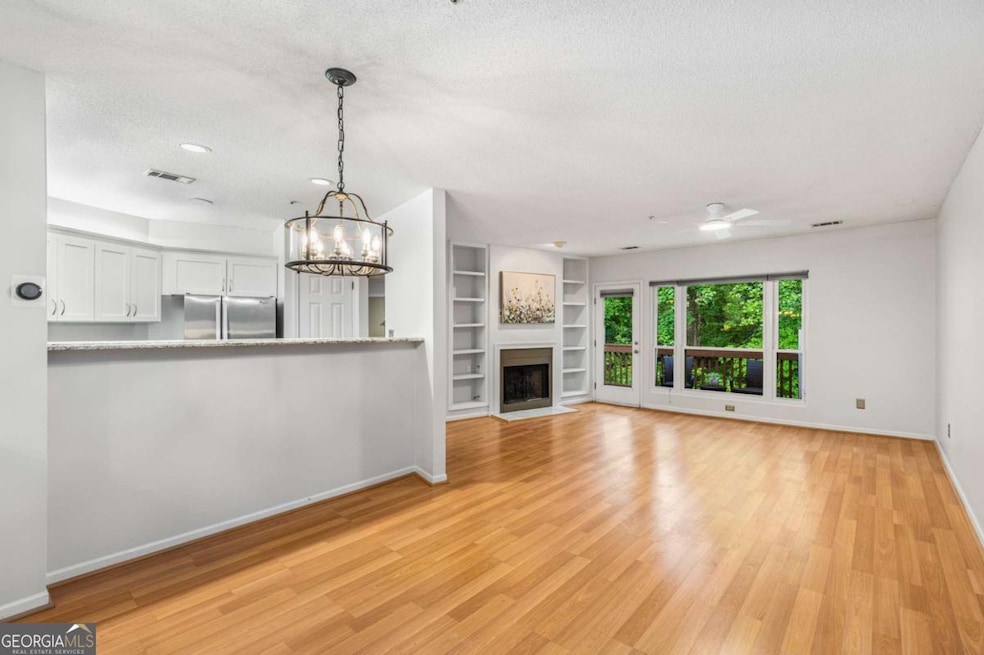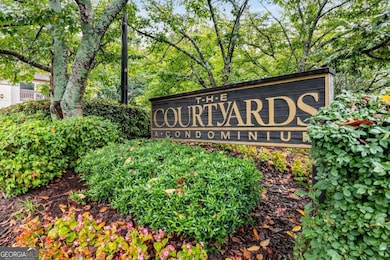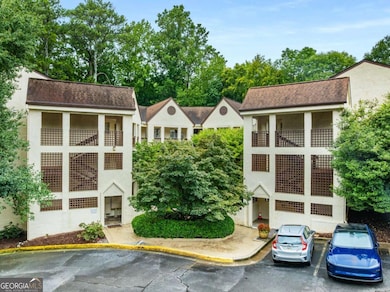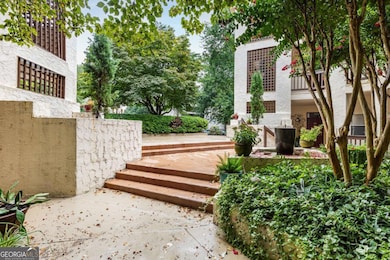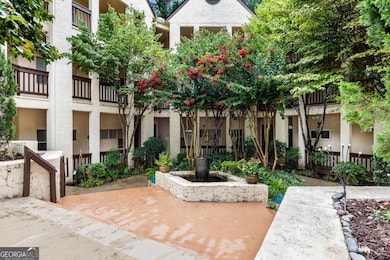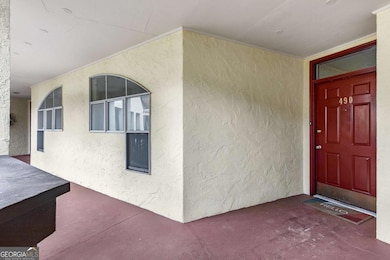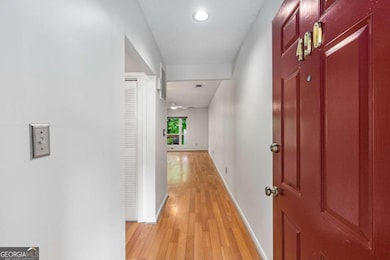490 Sherman Way Decatur, GA 30033
Clairemont-Great Lakes NeighborhoodEstimated payment $2,027/month
Highlights
- No Units Above
- Property is near public transit
- Wood Flooring
- Druid Hills High School Rated A-
- Traditional Architecture
- Balcony
About This Home
Beautifully renovated top-floor condo featuring 2 bedrooms and 2 baths that perfectly blends style, location, and value!! Located just minutes from Emory Village, the CDC, downtown Decatur, and a variety of shopping and dining options, this spacious condo offers the ultimate convenience. Nestled at the back of the community to ensure maximum privacy while boasting modern updates throughout for your comfort. The kitchen showcases crisp white cabinets, stainless steel appliances-including a rare gas range for condos-and bar counter seating, making it perfect for entertaining. The open floor plan seamlessly integrates the living room, dining area, and kitchen, highlighted by a wall of windows that flood the space with natural sunlight. An expansive living room, complete with a cozy gas fireplace flanked by bookshelves, sets a warm and inviting ambiance which opens to a generous outdoor deck overlooking a serene green canopy, ideal for relaxation. Designed with a thoughtful roommate layout, this condo offers ample separation between the primary and secondary bedrooms. The primary suite features a fully renovated en-suite bath equipped with a stylish vanity housing plenty of storage topped with quartz countertops and a chic glass-enclosed shower. The second bedroom, located near the front of the unit, provides easy access to another updated full bathroom with laundry closet. Additional features include sizable closets for all your storage needs, fresh paint throughout, HVAC system less than 3 years old. Don't miss out on this fantastic opportunity to enjoy comfortable living in a prime location!
Property Details
Home Type
- Condominium
Est. Annual Taxes
- $2,434
Year Built
- Built in 1985
Lot Details
- No Units Above
- Two or More Common Walls
- Zero Lot Line
HOA Fees
- $375 Monthly HOA Fees
Home Design
- Traditional Architecture
- Slab Foundation
- Composition Roof
- Stucco
Interior Spaces
- 1,215 Sq Ft Home
- 1-Story Property
- Roommate Plan
- Bookcases
- Ceiling Fan
- Gas Log Fireplace
- Entrance Foyer
- Combination Dining and Living Room
- Wood Flooring
Kitchen
- Breakfast Bar
- Microwave
- Dishwasher
- Disposal
Bedrooms and Bathrooms
- 2 Main Level Bedrooms
- Walk-In Closet
- 2 Full Bathrooms
- Double Vanity
Laundry
- Laundry closet
- Dryer
- Washer
Home Security
Parking
- 2 Parking Spaces
- Assigned Parking
Outdoor Features
- Balcony
Location
- Property is near public transit
- Property is near schools
- Property is near shops
Schools
- Fernbank Elementary School
- Druid Hills Middle School
- Druid Hills High School
Utilities
- Forced Air Heating and Cooling System
- Heating System Uses Natural Gas
- 220 Volts
- Cable TV Available
Community Details
Overview
- Association fees include maintenance exterior, ground maintenance, pest control, reserve fund, water
- Mid-Rise Condominium
- The Courtyards Subdivision
Security
- Fire and Smoke Detector
Map
Home Values in the Area
Average Home Value in this Area
Tax History
| Year | Tax Paid | Tax Assessment Tax Assessment Total Assessment is a certain percentage of the fair market value that is determined by local assessors to be the total taxable value of land and additions on the property. | Land | Improvement |
|---|---|---|---|---|
| 2025 | $2,436 | $103,520 | $20,000 | $83,520 |
| 2024 | $2,434 | $100,840 | $20,000 | $80,840 |
| 2023 | $2,434 | $103,640 | $20,000 | $83,640 |
| 2022 | $2,003 | $81,920 | $17,200 | $64,720 |
| 2021 | $1,830 | $74,440 | $17,200 | $57,240 |
| 2020 | $1,954 | $79,600 | $17,200 | $62,400 |
| 2019 | $1,701 | $69,240 | $17,200 | $52,040 |
| 2018 | $1,271 | $42,760 | $17,200 | $25,560 |
| 2017 | $1,094 | $41,600 | $17,200 | $24,400 |
| 2016 | $1,280 | $47,960 | $17,200 | $30,760 |
| 2014 | $1,351 | $50,240 | $17,200 | $33,040 |
Property History
| Date | Event | Price | List to Sale | Price per Sq Ft | Prior Sale |
|---|---|---|---|---|---|
| 09/30/2025 09/30/25 | Price Changed | $275,000 | -3.5% | $226 / Sq Ft | |
| 08/13/2025 08/13/25 | For Sale | $285,000 | +35.7% | $235 / Sq Ft | |
| 12/19/2018 12/19/18 | Sold | $210,000 | +0.5% | $164 / Sq Ft | View Prior Sale |
| 11/17/2018 11/17/18 | Pending | -- | -- | -- | |
| 11/07/2018 11/07/18 | For Sale | $209,000 | -- | $163 / Sq Ft |
Purchase History
| Date | Type | Sale Price | Title Company |
|---|---|---|---|
| Warranty Deed | $210,000 | -- |
Mortgage History
| Date | Status | Loan Amount | Loan Type |
|---|---|---|---|
| Open | $168,000 | New Conventional |
Source: Georgia MLS
MLS Number: 10583175
APN: 18-051-21-013
- 1111 Clairemont Ave Unit N3
- 1020 Scott Blvd Unit 3
- 1133 Clairemont Ave Unit D
- 1010 Scott Blvd Unit A6
- 1101 Scott Blvd
- 602 Clairmont Cir
- 591 Emory Oaks Way Unit 591
- 1105 Clairemont Ave
- 2022 Attell Way
- 1368 Scott Blvd
- 2006 Attell Way
- 2064 Edinburgh Terrace NE
- 1928 Morrison Dr
- 1983 Westminster Way NE
- 107 Ridley Howard Ct
- 214 Ridley Howard Ct
- 100 Ladson Ct Unit 903
- 100 Ladson Ct Unit 1405
- 100 Ladson Ct Unit 611
- 1231 Clairmont Rd
- 574 Emory Oaks Way
- 100 Ladson Ct
- 927 Scott Blvd
- 216 Superior Ave Unit 2
- 692 N Superior Ave Unit 3
- 529 Eastland Dr
- 1973 Desmond Dr
- 1501 Clairmont Rd Unit 828
- 167 Garden Ln
- 451 Durand Dr NE Unit 1
- 1175 Church St Unit K
- 428 Medlock Rd Unit A
- 428 Medlock Rd Unit B
- 1177 Church St Unit C
- 2532 N Decatur Rd
- 1406 Church St Unit F
