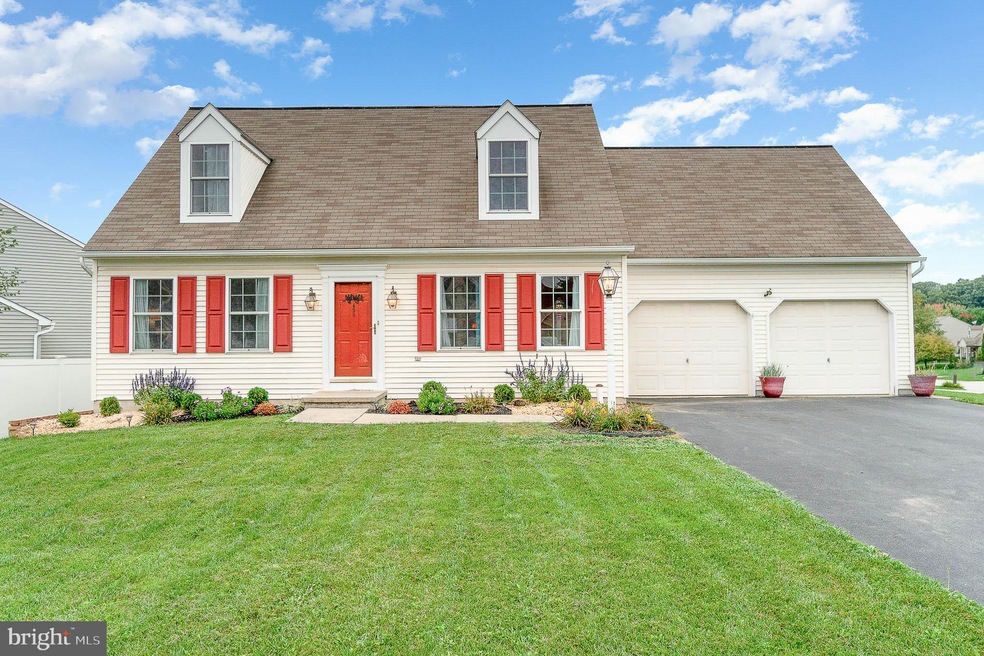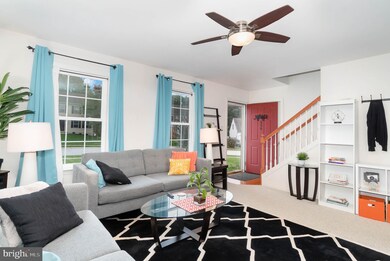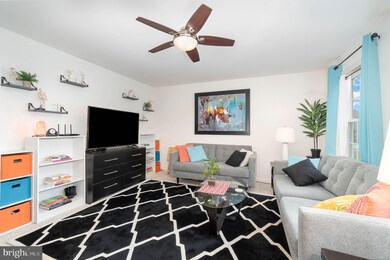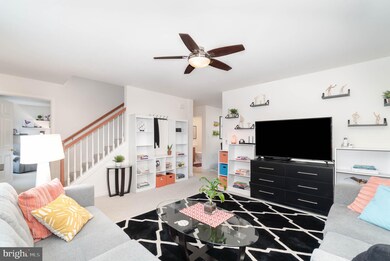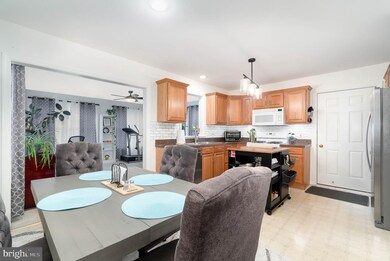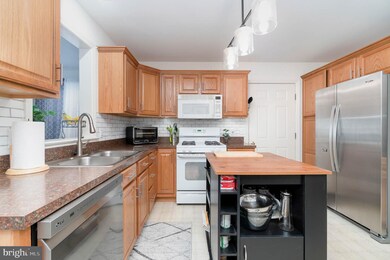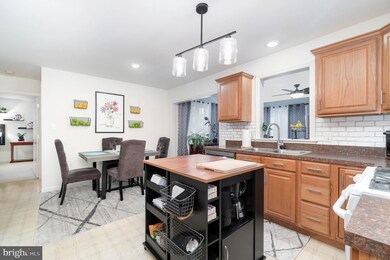
490 Sterling Dr Red Lion, PA 17356
Estimated Value: $342,000 - $362,000
Highlights
- Cape Cod Architecture
- 2 Car Attached Garage
- Patio
- No HOA
- Eat-In Kitchen
- Forced Air Heating and Cooling System
About This Home
As of December 2021This corner-lot home is ready for new owners! This property boasts a main-level master suite with a walk-in-closet. Plenty of space, warmth, and natural light to make this home cozy and relaxing. First floor laundry, two car garage, and convenience to many amenities. The basement could be finished for additional recreation and play area. Be sure to see this one before it gets scooped up.
Last Agent to Sell the Property
Iron Valley Real Estate of York County License #RS333462 Listed on: 10/29/2021

Home Details
Home Type
- Single Family
Est. Annual Taxes
- $5,000
Year Built
- Built in 2004
Lot Details
- 10,002 Sq Ft Lot
- Level Lot
- Irregular Lot
Parking
- 2 Car Attached Garage
- Garage Door Opener
Home Design
- Cape Cod Architecture
- Poured Concrete
- Shingle Roof
- Asphalt Roof
- Aluminum Siding
- Vinyl Siding
Interior Spaces
- 1,869 Sq Ft Home
- Property has 1.5 Levels
- Ceiling Fan
- Insulated Windows
- Basement Fills Entire Space Under The House
- Fire and Smoke Detector
Kitchen
- Eat-In Kitchen
- Oven
- Built-In Microwave
- Dishwasher
- Disposal
Bedrooms and Bathrooms
Outdoor Features
- Patio
Schools
- Red Lion Area Junior Middle School
- Red Lion Area Senior High School
Utilities
- Forced Air Heating and Cooling System
- Natural Gas Water Heater
Community Details
- No Home Owners Association
- Allyson's Crossing Subdivision
Listing and Financial Details
- Tax Lot 0059
- Assessor Parcel Number 53-000-36-0059-00-00000
Ownership History
Purchase Details
Home Financials for this Owner
Home Financials are based on the most recent Mortgage that was taken out on this home.Purchase Details
Home Financials for this Owner
Home Financials are based on the most recent Mortgage that was taken out on this home.Purchase Details
Home Financials for this Owner
Home Financials are based on the most recent Mortgage that was taken out on this home.Similar Homes in Red Lion, PA
Home Values in the Area
Average Home Value in this Area
Purchase History
| Date | Buyer | Sale Price | Title Company |
|---|---|---|---|
| Hoffman Kathy L | $270,000 | None Available | |
| Gesue Mark J | $199,900 | None Available | |
| Vinsky Donna | $187,160 | -- |
Mortgage History
| Date | Status | Borrower | Loan Amount |
|---|---|---|---|
| Open | Hoffman Kathy L | $216,000 | |
| Previous Owner | Gesue Mark J | $193,903 | |
| Previous Owner | Vinsky Donna | $28,000 | |
| Previous Owner | Vinsky Donna | $80,000 |
Property History
| Date | Event | Price | Change | Sq Ft Price |
|---|---|---|---|---|
| 12/22/2021 12/22/21 | Sold | $270,000 | +3.9% | $144 / Sq Ft |
| 11/02/2021 11/02/21 | Pending | -- | -- | -- |
| 10/29/2021 10/29/21 | For Sale | $259,900 | +30.0% | $139 / Sq Ft |
| 12/06/2019 12/06/19 | Sold | $199,900 | 0.0% | $107 / Sq Ft |
| 10/29/2019 10/29/19 | Pending | -- | -- | -- |
| 10/29/2019 10/29/19 | For Sale | $199,900 | 0.0% | $107 / Sq Ft |
| 10/23/2019 10/23/19 | Price Changed | $199,900 | -4.8% | $107 / Sq Ft |
| 10/08/2019 10/08/19 | Price Changed | $209,900 | -0.9% | $112 / Sq Ft |
| 10/01/2019 10/01/19 | Price Changed | $211,900 | -3.6% | $113 / Sq Ft |
| 09/17/2019 09/17/19 | Price Changed | $219,900 | -2.7% | $118 / Sq Ft |
| 08/19/2019 08/19/19 | For Sale | $225,900 | -- | $121 / Sq Ft |
Tax History Compared to Growth
Tax History
| Year | Tax Paid | Tax Assessment Tax Assessment Total Assessment is a certain percentage of the fair market value that is determined by local assessors to be the total taxable value of land and additions on the property. | Land | Improvement |
|---|---|---|---|---|
| 2025 | $5,356 | $171,350 | $38,000 | $133,350 |
| 2024 | $5,145 | $171,350 | $38,000 | $133,350 |
| 2023 | $5,145 | $171,350 | $38,000 | $133,350 |
| 2022 | $5,145 | $171,350 | $38,000 | $133,350 |
| 2021 | $5,000 | $171,350 | $38,000 | $133,350 |
| 2020 | $5,000 | $171,350 | $38,000 | $133,350 |
| 2019 | $4,983 | $171,350 | $38,000 | $133,350 |
| 2018 | $4,957 | $171,350 | $38,000 | $133,350 |
| 2017 | $4,914 | $171,350 | $38,000 | $133,350 |
| 2016 | $0 | $171,350 | $38,000 | $133,350 |
| 2015 | -- | $171,350 | $38,000 | $133,350 |
| 2014 | -- | $171,350 | $38,000 | $133,350 |
Agents Affiliated with this Home
-
Simon Overmiller

Seller's Agent in 2021
Simon Overmiller
Iron Valley Real Estate of York County
(717) 873-1127
114 Total Sales
-
Keith Koller

Buyer's Agent in 2021
Keith Koller
Century 21 Dale Realty Co.
(717) 841-6627
34 Total Sales
-
Timothy Pasch

Seller's Agent in 2019
Timothy Pasch
Pasch Realty Inc
(717) 757-4859
93 Total Sales
Map
Source: Bright MLS
MLS Number: PAYK2008316
APN: 53-000-36-0059.00-00000
- 235 Cambridge Dr
- 1265 Dietz Rd
- 1245 Dietz Rd
- 180 Sunbury Way
- 425 Appaloosa Way
- 75 Chatham Ln
- 55 Chatham Ln
- 1100 Dietz Rd Unit LACHLAN
- 785 Clydesdale Dr
- 3008 Faith Ln
- 233 Manor Rd
- 115 Ava Dr
- 135 Ava Dr
- 100 Centre Ct
- 70 Centre Ct
- 325 Barclay Dr
- 375 Barclay Dr
- 17 Schoolhouse Ln
- Lot Two Freysville Rd
- 1010 Nugent Way
- 490 Sterling Dr
- 885 Victoria Dr
- 470 Sterling Dr
- 450 Sterling Dr
- 505 Sterling Dr
- 520 Sterling Dr
- 875 Victoria Dr
- 495 Sterling Dr
- 515 Sterling Dr
- 440 Sterling Dr
- 485 Sterling Dr
- 525 Sterling Dr
- 870 Victoria Dr
- 535 Sterling Dr
- 455 Sterling Dr
- 445 Sterling Dr
- 475 Sterling Dr
- 865 Victoria Dr
- 530 Sterling Dr
- 430 Sterling Dr
