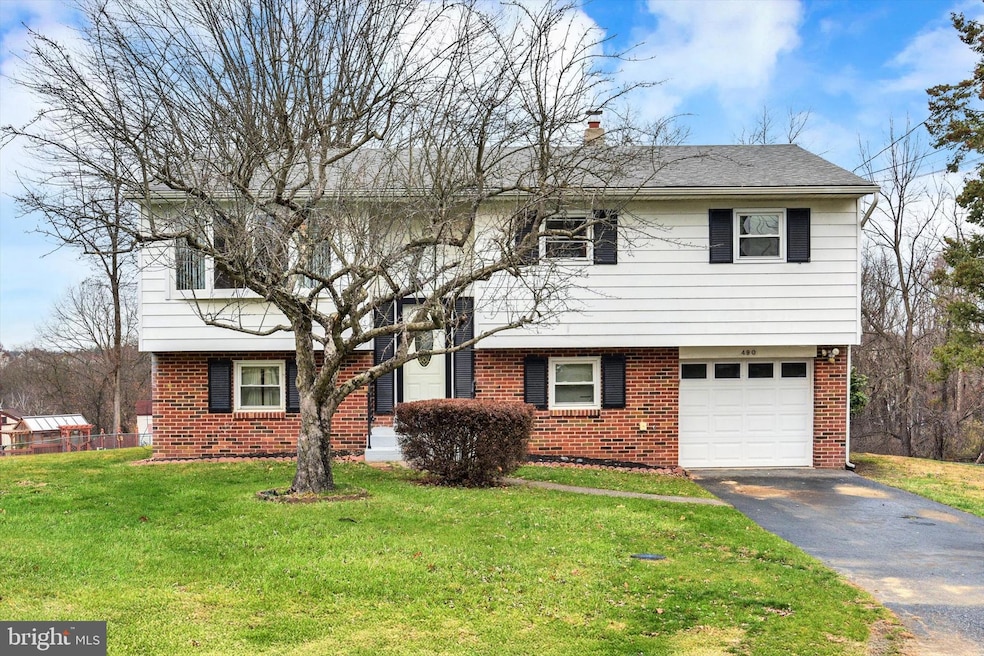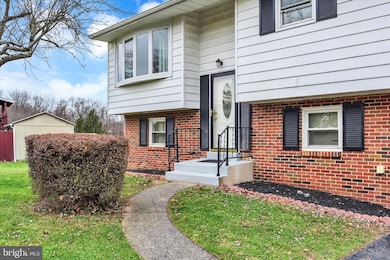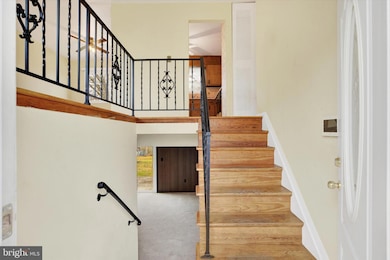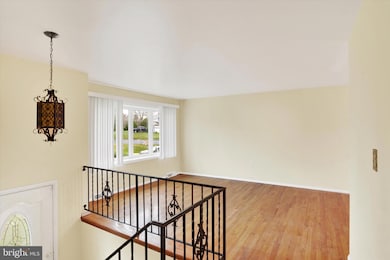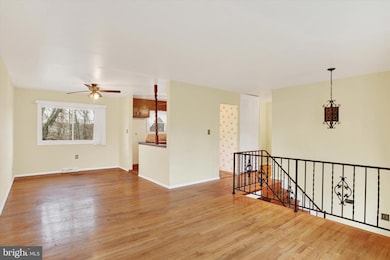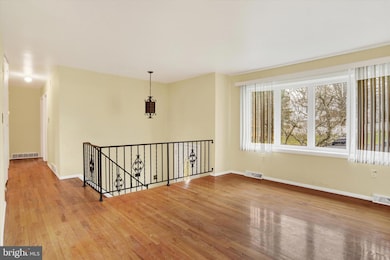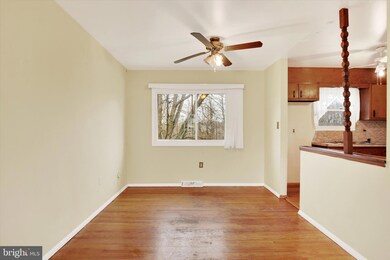490 Sue Dr Hummelstown, PA 17036
Rutherford NeighborhoodEstimated payment $1,598/month
Highlights
- Wood Flooring
- Home Office
- 1 Car Attached Garage
- No HOA
- Cul-De-Sac
- Patio
About This Home
Welcome to this lovely home tucked away on a quiet cul-de-sac in the desirable Rutherford community. Step into the foyer and head upstairs to a warm and inviting family room featuring hardwood floors, window treatments, and a beautiful bay window that floods the space with natural light. The adjoining dining room also offers hardwood flooring, a ceiling fan, and window treatments, opening seamlessly into the kitchen equipped with laminate flooring and a ceiling fan. Three comfortable bedrooms all with hardwood floors and a spacious full bath complete this level. The partially finished, walk-out lower level provides valuable additional living space, including a dedicated office and cozy den—perfect for work, play, or relaxation. Enjoy outdoor living on the rear patio overlooking the partially fenced backyard, ideal for gatherings or simply unwinding outdoors. One-car garage adds convenience and additional storage. Conveniently located near local amenities, schools, and major highways. A joy to own!
Listing Agent
(717) 695-3177 joy@joydaniels.com Joy Daniels Real Estate Group, Ltd License #RM421836 Listed on: 11/26/2025

Home Details
Home Type
- Single Family
Est. Annual Taxes
- $2,376
Year Built
- Built in 1967
Lot Details
- 0.31 Acre Lot
- Cul-De-Sac
- Partially Fenced Property
- Chain Link Fence
- Level Lot
- Cleared Lot
Parking
- 1 Car Attached Garage
- Basement Garage
- Front Facing Garage
- Driveway
Home Design
- Split Level Home
- Brick Exterior Construction
- Permanent Foundation
- Shingle Roof
- Aluminum Siding
Interior Spaces
- Property has 2 Levels
- Ceiling Fan
- Window Treatments
- Entrance Foyer
- Family Room
- Combination Dining and Living Room
- Home Office
- Wood Flooring
- Home Security System
Kitchen
- Electric Oven or Range
- Dishwasher
Bedrooms and Bathrooms
- 3 Bedrooms
- 1 Full Bathroom
Partially Finished Basement
- Walk-Out Basement
- Laundry in Basement
Outdoor Features
- Patio
- Exterior Lighting
- Shed
Schools
- Rutherford Elementary School
- Central Dauphin East Middle School
- Central Dauphin East High School
Utilities
- Forced Air Heating and Cooling System
- 100 Amp Service
- Electric Water Heater
Community Details
- No Home Owners Association
- Rutherford Subdivision
Listing and Financial Details
- Assessor Parcel Number 63-074-054-000-0000
Map
Home Values in the Area
Average Home Value in this Area
Tax History
| Year | Tax Paid | Tax Assessment Tax Assessment Total Assessment is a certain percentage of the fair market value that is determined by local assessors to be the total taxable value of land and additions on the property. | Land | Improvement |
|---|---|---|---|---|
| 2025 | $2,312 | $77,500 | $15,200 | $62,300 |
| 2024 | $2,196 | $77,500 | $15,200 | $62,300 |
| 2023 | $2,196 | $77,500 | $15,200 | $62,300 |
| 2022 | $2,196 | $77,500 | $15,200 | $62,300 |
| 2021 | $2,149 | $77,500 | $15,200 | $62,300 |
| 2020 | $2,127 | $77,500 | $15,200 | $62,300 |
| 2019 | $2,136 | $77,500 | $15,200 | $62,300 |
| 2018 | $2,101 | $77,500 | $15,200 | $62,300 |
| 2017 | $2,031 | $77,500 | $15,200 | $62,300 |
| 2016 | $0 | $77,500 | $15,200 | $62,300 |
| 2015 | -- | $77,500 | $15,200 | $62,300 |
| 2014 | -- | $77,500 | $15,200 | $62,300 |
Property History
| Date | Event | Price | List to Sale | Price per Sq Ft |
|---|---|---|---|---|
| 11/26/2025 11/26/25 | For Sale | $265,000 | -- | $196 / Sq Ft |
Purchase History
| Date | Type | Sale Price | Title Company |
|---|---|---|---|
| Quit Claim Deed | -- | None Listed On Document |
Source: Bright MLS
MLS Number: PADA2051920
APN: 63-074-054
- 8073 Somerset St
- 8160 Somerset St
- 7059 Beaver Spring Rd
- 7035 Woodsman Dr
- 7280 Huntingdon St
- 0 Bucks St
- 7091 Beaver Spring Rd
- 403 Larchmont Rd
- 7094 Creek Crossing Dr
- 7110 Huntingdon St
- 370 N N 70th St
- 6900 Huntingdon St
- 7860 Chambers Hill Rd
- 7736 Chambers Hill Rd
- 7770 Robin Rd
- 210 N 67th St
- 641 N 67th St
- 6703 Clearfield St
- 1001 Fanning Way
- 6306 Aston Ct Unit L18
- 7466 Stephen Dr
- 50 N 67th St Unit 3
- 9132 Joyce Ln
- 9063 Joyce Ln Unit UT2
- 1708 Fairmont Dr Unit 208
- 1708 Fairmont Dr Unit 210
- 1708 Fairmont Dr Unit 200
- 6140 Springford Dr
- 328 Lincoln Ave
- 6175-6185 Hocker Dr
- 107 N Union St
- 5660-5670 Lancaster St
- 830 N Highlands Dr
- 747 Garden Dr
- 35 S Rosanna St
- 121 A South Railroad St
- 27 W High St
- 782 Fawn Ln
- 5069 Stacey Dr E
- 4913 Wynnewood Rd
