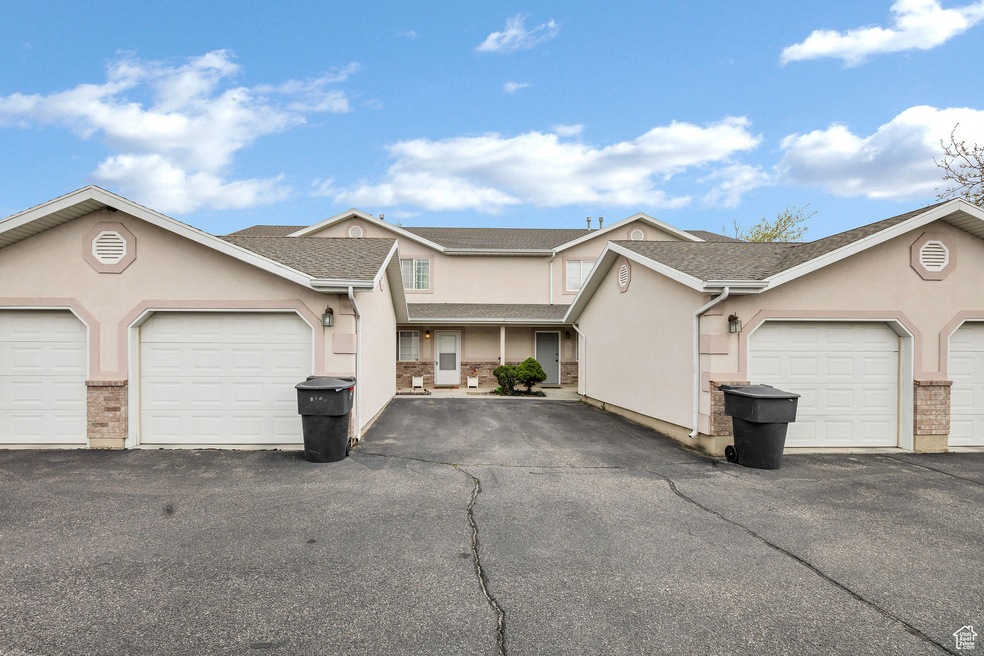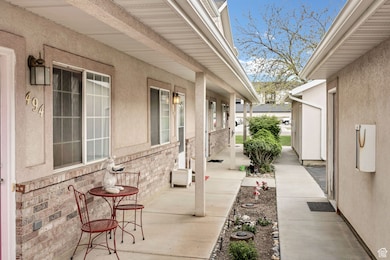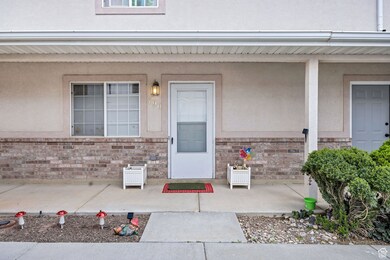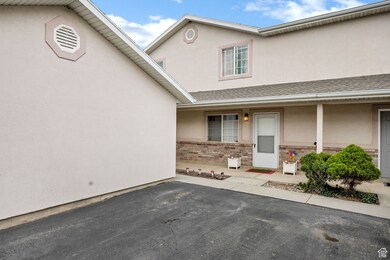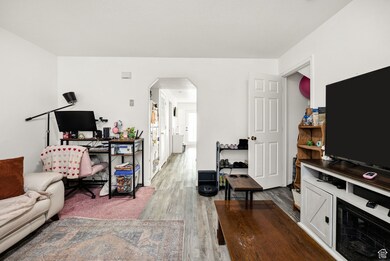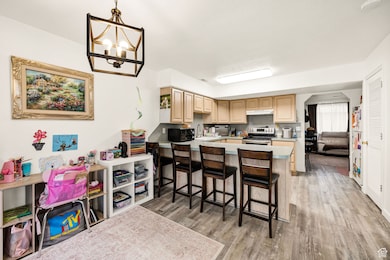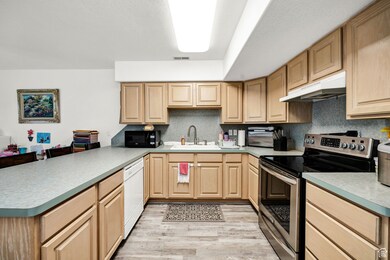
490 W 350 N Unit 10 Tremonton, UT 84337
Estimated payment $1,587/month
Highlights
- Mountainous Lot
- Double Pane Windows
- Tile Flooring
- Secluded Lot
- Open Patio
- Landscaped
About This Home
Discover this beautiful townhouse featuring spacious upstairs bedrooms with brand-new carpeting. Enjoy the open living area downstairs with newly installed laminate tile flooring and fresh paint throughout the home. Benefit from the convenience of a private garage with extra storage. Relax on your large, private backyard back patio. Located within walking distance to the fairgrounds, Jeannie Stevens Park, the skate park, and library. Just a 15-minute walk to the elementary school, North Park, and Ridley's grocery. Enjoy charming Main Street shops and city events like the farmers market and car shows. Tremonton is dog-friendly with a top-rated animal hospital nearby, plus quick access to the IHC clinic and emergency care.
Listing Agent
Samantha Majidi
LPT REALTY, LLC License #12876999 Listed on: 05/01/2025
Co-Listing Agent
Ashley Elliott
LPT REALTY, LLC License #14207149
Townhouse Details
Home Type
- Townhome
Est. Annual Taxes
- $1,546
Year Built
- Built in 1996
Lot Details
- 871 Sq Ft Lot
- Landscaped
- Mountainous Lot
HOA Fees
- $65 Monthly HOA Fees
Parking
- 1 Car Garage
- 2 Open Parking Spaces
Home Design
- Stucco
Interior Spaces
- 1,224 Sq Ft Home
- 2-Story Property
- Double Pane Windows
- Blinds
- Disposal
- Electric Dryer Hookup
Flooring
- Carpet
- Laminate
- Tile
Bedrooms and Bathrooms
- 2 Bedrooms
Outdoor Features
- Open Patio
Schools
- North Park Elementary School
- Alice C Harris Middle School
- Bear River High School
Utilities
- Forced Air Heating and Cooling System
- Natural Gas Connected
Listing and Financial Details
- Exclusions: Range
- Assessor Parcel Number 05-228-0010
Community Details
Overview
- Association fees include insurance, ground maintenance
- Mathew Bogard Association, Phone Number (435) 232-0804
Recreation
- Snow Removal
Pet Policy
- Pets Allowed
Map
Home Values in the Area
Average Home Value in this Area
Tax History
| Year | Tax Paid | Tax Assessment Tax Assessment Total Assessment is a certain percentage of the fair market value that is determined by local assessors to be the total taxable value of land and additions on the property. | Land | Improvement |
|---|---|---|---|---|
| 2024 | $1,546 | $262,205 | $75,000 | $187,205 |
| 2023 | $1,545 | $257,380 | $60,000 | $197,380 |
| 2022 | $1,414 | $134,247 | $9,900 | $124,347 |
| 2021 | $1,159 | $129,090 | $18,000 | $111,090 |
| 2020 | $854 | $129,090 | $18,000 | $111,090 |
| 2019 | $793 | $63,971 | $9,900 | $54,071 |
| 2018 | $12 | $52,585 | $1,067 | $51,518 |
| 2017 | $735 | $95,609 | $1,067 | $93,669 |
| 2016 | $718 | $50,132 | $1,067 | $49,065 |
| 2015 | $637 | $45,671 | $1,067 | $44,604 |
| 2014 | $637 | $43,547 | $1,067 | $42,480 |
| 2013 | -- | $43,547 | $1,067 | $42,480 |
Property History
| Date | Event | Price | Change | Sq Ft Price |
|---|---|---|---|---|
| 05/29/2025 05/29/25 | Pending | -- | -- | -- |
| 05/28/2025 05/28/25 | Price Changed | $250,000 | +6.4% | $204 / Sq Ft |
| 05/01/2025 05/01/25 | For Sale | $235,000 | -- | $192 / Sq Ft |
Purchase History
| Date | Type | Sale Price | Title Company |
|---|---|---|---|
| Warranty Deed | -- | American Secure Ttl Tremonto | |
| Interfamily Deed Transfer | -- | None Available |
Mortgage History
| Date | Status | Loan Amount | Loan Type |
|---|---|---|---|
| Open | $217,171 | New Conventional |
Similar Homes in Tremonton, UT
Source: UtahRealEstate.com
MLS Number: 2081653
APN: 05-228-0010
