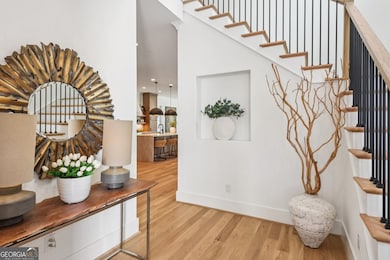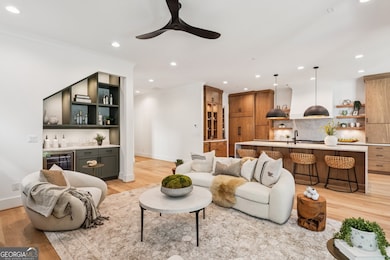490 Waterman St SE Marietta, GA 30060
Frasier NeighborhoodEstimated payment $6,951/month
Highlights
- New Construction
- Sub-Zero Refrigerator
- Dining Room Seats More Than Twelve
- Marietta High School Rated A-
- Wolf Appliances
- 4-minute walk to Joe Kirby Park
About This Home
Now is the perfect time to secure your dream home near historic downtown Marietta. Completed in September 2025, this luxurious residence combines modern comfort with timeless design and is ideally located near upscale dining, boutique shopping, wine bars, and seasonal festivals. This home offers 4 spacious bedrooms, 3 full baths, a large flex room, and a dedicated office. The gourmet kitchen is the heart of the home, boasting a Sub-Zero refrigerator, Wolf gas range, Bosch dishwasher, Sharp microwave, stone countertops, custom inlaid soft-close cabinetry, walk in pantry with built in cabinets and drawers and a large prep island with open views to the family room. A stylish bar area adds convenience for entertaining and casual gatherings. Throughout the home, you'll find 5" site-finished hardwoods, abundant natural light, and designer details including high end light fixtures and upgraded tiles. The primary suite is a private retreat with a custom accent wall, while the spa-like bath showcases vaulted ceilings with beams, dual vanities, a free-standing soaking tub, a frameless glass shower, and a spacious walk-in closet with direct access to the laundry room. A main-level guest suite provides comfort for visitors, while upstairs offers two additional bedrooms plus a versatile bonus room perfect for media, play, or relaxation. Enjoy outdoor living year-round on the covered patio with a large fireplace. Built with exceptional attention to detail, this home features a 30-year architectural roof, tankless hot water heater, spray foam insulation, and rounded wall corners blending efficiency with beauty.
Home Details
Home Type
- Single Family
Est. Annual Taxes
- $1,493
Year Built
- Built in 2024 | New Construction
Lot Details
- 5,227 Sq Ft Lot
- Level Lot
Home Design
- Traditional Architecture
- Slab Foundation
- Composition Roof
Interior Spaces
- 3,546 Sq Ft Home
- 2-Story Property
- Vaulted Ceiling
- Gas Log Fireplace
- Entrance Foyer
- Family Room with Fireplace
- 2 Fireplaces
- Dining Room Seats More Than Twelve
- Home Office
- Bonus Room
- Wood Flooring
- Pull Down Stairs to Attic
Kitchen
- Breakfast Area or Nook
- Breakfast Bar
- Walk-In Pantry
- Microwave
- Sub-Zero Refrigerator
- Bosch Dishwasher
- Wolf Appliances
- Kitchen Island
- Solid Surface Countertops
Bedrooms and Bathrooms
- Walk-In Closet
- Double Vanity
- Freestanding Bathtub
- Soaking Tub
- Separate Shower
Laundry
- Laundry Room
- Laundry on upper level
Parking
- Garage
- Parking Accessed On Kitchen Level
- Side or Rear Entrance to Parking
Outdoor Features
- Outdoor Fireplace
Location
- Property is near schools
- Property is near shops
Schools
- Park Street Elementary School
- Marietta Middle School
- Marietta High School
Utilities
- Forced Air Heating and Cooling System
- Heating System Uses Natural Gas
- Tankless Water Heater
- High Speed Internet
- Phone Available
- Cable TV Available
Listing and Financial Details
- Tax Lot 2
Community Details
Overview
- No Home Owners Association
Recreation
- Park
Map
Home Values in the Area
Average Home Value in this Area
Property History
| Date | Event | Price | List to Sale | Price per Sq Ft |
|---|---|---|---|---|
| 11/03/2025 11/03/25 | Price Changed | $1,299,000 | -6.9% | $366 / Sq Ft |
| 09/15/2025 09/15/25 | For Sale | $1,395,000 | -- | $393 / Sq Ft |
Source: Georgia MLS
MLS Number: 10605529
- 494 Waterman St SE
- 486 Waterman St SE
- 180 Easy Pines Way
- 0 Inglenook Walk
- 104 Jackson Cir SE
- 408 Silverbell Way
- 157 Merritt St SE Unit 159
- 184 Summit Ave SE
- 743 Frasier Cir SE
- 188 Summit Ave SE
- 734 Frasier Cir SE
- 389 Washington Ave NE
- 351 Washington Ave NE Unit 309
- 351 Washington Ave NE Unit 208
- 554 Fort St NE
- 131 Holiday St NE
- 355 Niles Ct Unit 2
- 79 Ayers Ave NE
- 301 Niles Ct Unit 5
- 307 Green St SE
- 624 Frasier St SE
- 339 Stokes Ave SE Unit 339 Right
- 180 Summit Ave SE
- 808 S Park Dr SE
- 155 Parkview Dr SE
- 150 Hedges St SE
- 1030 Shy Ln
- 925 NE Gresham Ave
- 39 Trammell St NW
- 502 Williamson St SE
- 436 Williamson St SE
- 393 Lockheed Ave SE
- 131 Garrison Rd SE
- 482 Hyde Dr NE
- 300 Cobb Pkwy N
- 482 Freyer Dr NE
- 111 N Marietta Pkwy NE
- 18 Garrison Rd SE
- 835 S Cobb Dr SE
- 880 S Cobb Dr







