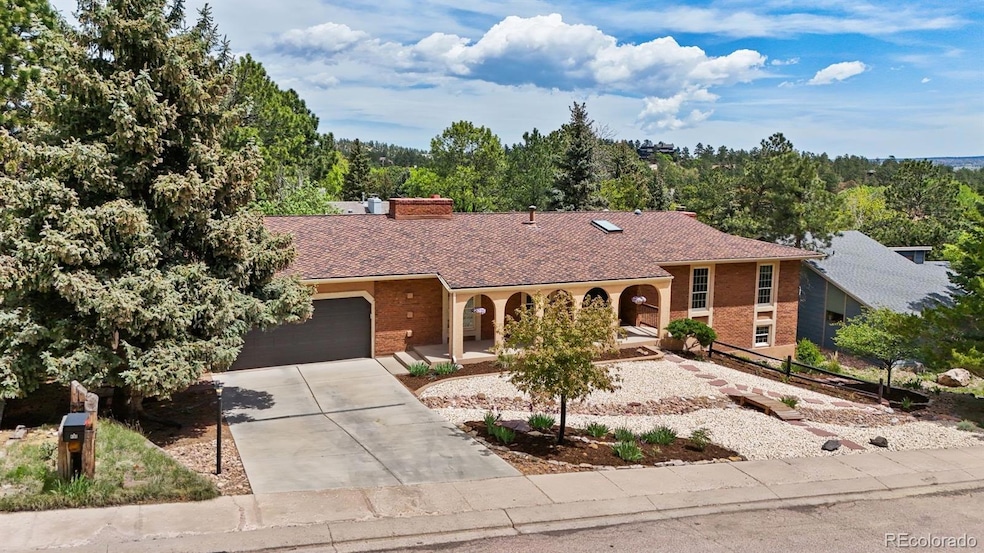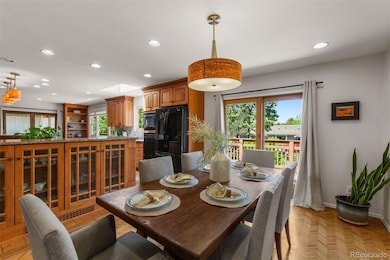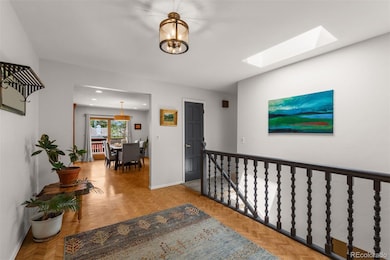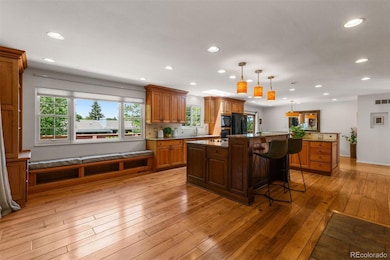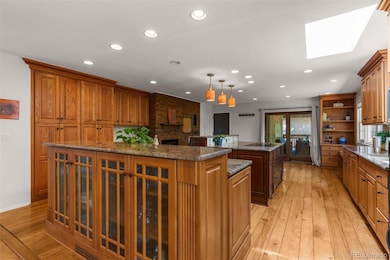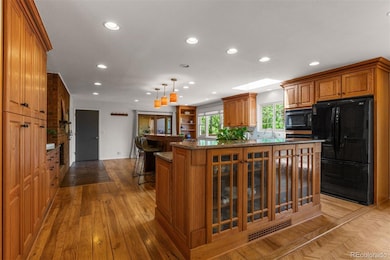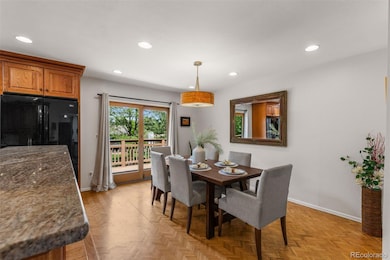
490 Wintery Cir S Colorado Springs, CO 80919
Discovery NeighborhoodEstimated payment $4,139/month
Highlights
- Deck
- Family Room with Fireplace
- Covered patio or porch
- Rockrimmon Elementary School Rated A
- Wood Flooring
- 2 Car Attached Garage
About This Home
Welcome Home! This beautifully maintained and thoughtfully updated ranch-style home offers the perfect blend of comfort, style, and functionality, nestled on a spacious, private, and landscaped lot in desirable northwest Colorado Springs with award-winning Academy District 20 schools. Enjoy main level living and a finished walkout basement, making this home ideal for a variety of lifestyles. The interior offers contemporary light fixtures, neutral decors, with many windows and sliding doors replaced, lower-level remodeled bathroom and fresh interior paint (2025) for a bright and modern feel. The roof is an impact resistant Class-4 roof and Air Conditioning was added in 2021. Step into the stunning, open and spacious kitchen, truly a cook’s dream, featuring hickory wood floors, granite countertops, two large islands, and unbelievable cabinet storage with hidden spice racks and numerous pull-outs. There's even a built-in bench and direct access to the covered portion of the expansive deck, perfect for indoor-outdoor living. The spacious primary suite offers an ensuite bath and deck access. There are 2 additional light and bright bedrooms on the main level. The walkout basement includes three additional bedrooms, two full bathrooms, large laundry room with window to backyard and generous family and game rooms—ideal for guests, entertaining, inside exercise space, work-from-home setup or multi-generational living. Outside, you'll find a fully fenced backyard filled with mature trees including ponderosa pines, Colorado blue spruce, maple, hawthorn and aspen. The front yard was professionally landscaped in 2025 completing the home's impressive curb appeal. Located within walking distance to multiple parks and offering easy access to I-25 this home offers comfort, functionality, and a prime location—making it the perfect place to settle in and enjoy all that Colorado living has to offer.
Last Listed By
LIV Sotheby's International Realty Brokerage Email: lkloth@livsothebysrealty.com,719-388-3387 License #100077694 Listed on: 05/29/2025

Home Details
Home Type
- Single Family
Est. Annual Taxes
- $2,560
Year Built
- Built in 1977
Lot Details
- 0.31 Acre Lot
- Partially Fenced Property
- Landscaped
- Level Lot
- Many Trees
- Property is zoned PUD HS
HOA Fees
- $8 Monthly HOA Fees
Parking
- 2 Car Attached Garage
- Oversized Parking
Home Design
- Brick Exterior Construction
- Frame Construction
- Composition Roof
- Stucco
Interior Spaces
- 1-Story Property
- Ceiling Fan
- Wood Burning Fireplace
- Family Room with Fireplace
- 4 Fireplaces
- Living Room
- Dining Room
- Fire and Smoke Detector
Kitchen
- Self-Cleaning Oven
- Cooktop
- Microwave
- Dishwasher
- Kitchen Island
- Disposal
Flooring
- Wood
- Carpet
Bedrooms and Bathrooms
- 6 Bedrooms | 3 Main Level Bedrooms
Laundry
- Laundry Room
- Dryer
- Washer
Basement
- Walk-Out Basement
- Basement Fills Entire Space Under The House
- Fireplace in Basement
- Bedroom in Basement
- 3 Bedrooms in Basement
Outdoor Features
- Deck
- Covered patio or porch
Schools
- Rockrimmon Elementary School
- Eagleview Middle School
- Air Academy High School
Utilities
- Forced Air Heating and Cooling System
- Natural Gas Connected
Community Details
- Discovery Association, Phone Number (719) 598-9075
- Discovery Sub Fil 03 Subdivision
Listing and Financial Details
- Exclusions: Tree house and seller's personal property
- Assessor Parcel Number 73121-06-011
Map
Home Values in the Area
Average Home Value in this Area
Tax History
| Year | Tax Paid | Tax Assessment Tax Assessment Total Assessment is a certain percentage of the fair market value that is determined by local assessors to be the total taxable value of land and additions on the property. | Land | Improvement |
|---|---|---|---|---|
| 2024 | $2,542 | $46,440 | $8,040 | $38,400 |
| 2023 | $2,542 | $46,440 | $8,040 | $38,400 |
| 2022 | $2,362 | $35,700 | $6,810 | $28,890 |
| 2021 | $2,625 | $36,730 | $7,010 | $29,720 |
| 2020 | $2,520 | $32,740 | $5,860 | $26,880 |
| 2019 | $2,494 | $32,740 | $5,860 | $26,880 |
| 2018 | $2,288 | $29,520 | $5,690 | $23,830 |
| 2017 | $2,279 | $29,520 | $5,690 | $23,830 |
| 2016 | $1,597 | $28,620 | $5,970 | $22,650 |
| 2015 | $1,594 | $28,620 | $5,970 | $22,650 |
| 2014 | $1,450 | $26,740 | $5,010 | $21,730 |
Property History
| Date | Event | Price | Change | Sq Ft Price |
|---|---|---|---|---|
| 05/29/2025 05/29/25 | For Sale | $700,000 | -- | $171 / Sq Ft |
Purchase History
| Date | Type | Sale Price | Title Company |
|---|---|---|---|
| Warranty Deed | $356,500 | North American Title | |
| Interfamily Deed Transfer | -- | None Available | |
| Deed | $168,000 | -- | |
| Deed | -- | -- |
Mortgage History
| Date | Status | Loan Amount | Loan Type |
|---|---|---|---|
| Open | $353,000 | New Conventional | |
| Closed | $64,186 | Credit Line Revolving | |
| Closed | $285,200 | New Conventional | |
| Previous Owner | $89,383 | VA |
Similar Homes in Colorado Springs, CO
Source: REcolorado®
MLS Number: 2419420
APN: 73121-06-011
- 445 Wintery Cir S
- 365 Waco Ct
- 630 Carved Terrace
- 480 W Rockrimmon Blvd Unit D
- 7125 Higher Ridges Ct
- 432 W Rockrimmon Blvd Unit B
- 448 W Rockrimmon Blvd Unit B
- 770 Allegheny Dr
- 435 W Woodmen Rd
- 392 W Rockrimmon Blvd Unit B
- 152 W Rockrimmon Blvd Unit 203
- 140 W Rockrimmon Blvd Unit 204
- 140 W Rockrimmon Blvd Unit 201
- 124 W Rockrimmon Blvd Unit 103
- 10 Gold Coin Ct
- 522 Silver Spring Cir
- 45 Gold Coin Ct
- 45 Mikado Dr E
- 7665 Calloway Ct
- 870 Grey Eagle Cir N
