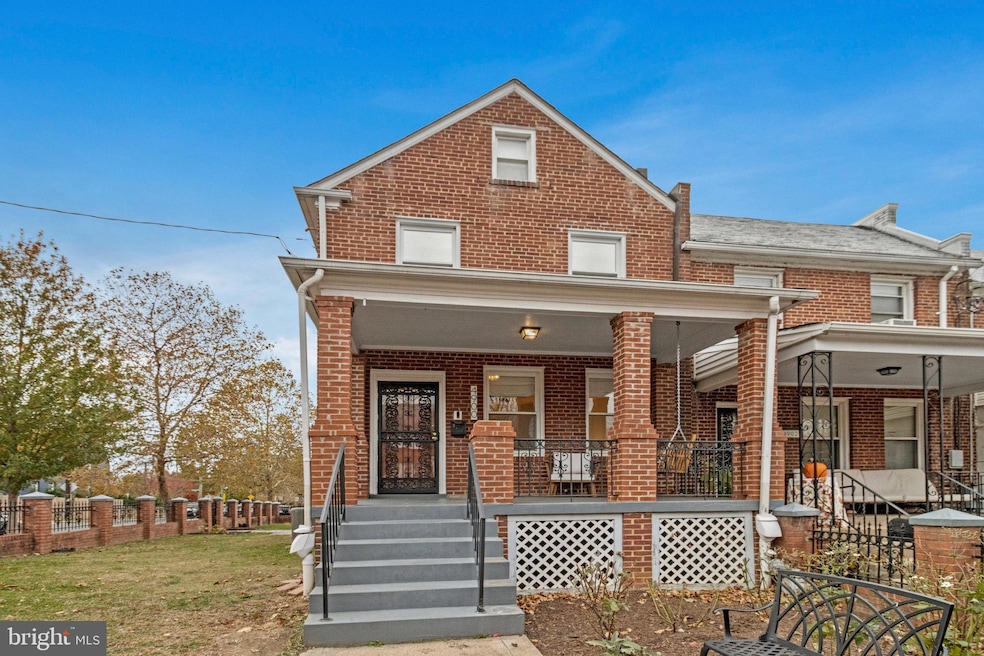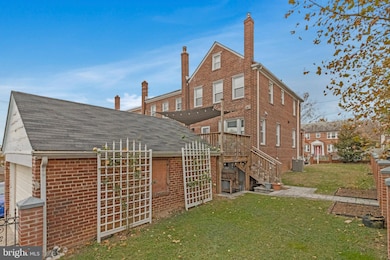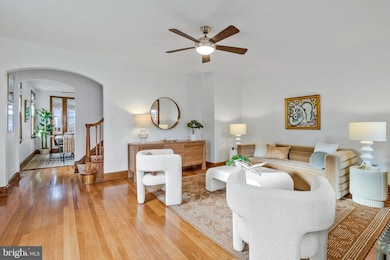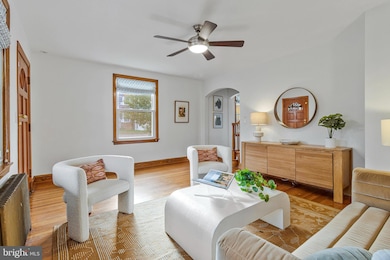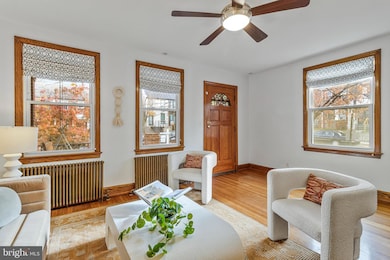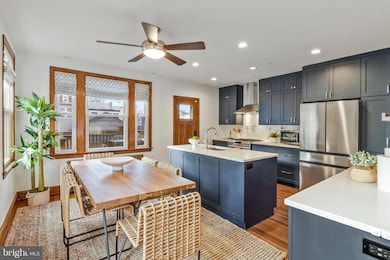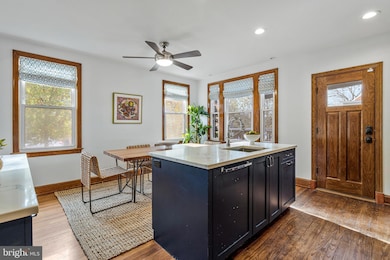4900 1st St NW Washington, DC 20011
Petworth NeighborhoodEstimated payment $4,973/month
Highlights
- Eat-In Gourmet Kitchen
- Wood Flooring
- Upgraded Countertops
- Contemporary Architecture
- No HOA
- Breakfast Area or Nook
About This Home
**FIRST OPEN SUN 11/23 2-4 PM. If indoor/outdoor living with incredible sunrises and sunsets is what you seek - you’ve found your match in 4900 1st St NW. With the perfect blend of renovation and preservation, this home has been updated over time with keen attention to maintaining its soulful historic character. Sitting end-of-row and south-facing on a quaint street, 4900 greets with a BIG fenced green lot and lots of space to garden and run around. Enter through the front porch and step into the roomy living room with clean lines (no ugly bulkheads!) and two walls of windows. Charming arched doorways and hallways with original floors and trim take you to the stunning open kitchen/dining room. New appliances, countertops and cabinets adorn the space and a large dining island provides storage and style. The sun-drenched dining room makes room for entertaining and your 6 or 8 seat table. The sweetest half-bath with chic wallpaper and wainscotting is tucked just beyond the kitchen. Upstairs, you’ll find a primary bedroom large enough for the King bed and stacked with two closets for storage. Two additional bedrooms provide the options for additional sleeping areas, or a lovely WFH space. The upstairs full bath with tub shines with fresh tile and an updated vanity. Downstairs, you’ll find a rec room of your DREAMS! A big TV/Rec Room equipped with a stylish wet-bar and wine fridge begs you to lounge for movie-night or football Sundays. Around the corner, an additional full bathroom and HUGE laundry/storage room with custom shelving makes this level even more convenient. Walk out of either the first or basement level to find a perfect porch/patio awaiting. Your grilling and chilling just got an upgrade with lots of space for lounge furniture and a perfect view of the spacious side-yard. In the warmer months a mature rose garden with dahlias, peonies, and perennials, and climbing roses at the back make the space even more charming. Finally, a garage for 2 cars (plus your stuff!) offers off-street parking and additional storage. Square footage is an approximation and not to be used for valuation.
Listing Agent
(202) 740-5084 annie.richardson@compass.com Compass License #SP98378155 Listed on: 11/19/2025

Open House Schedule
-
Sunday, November 23, 20252:00 to 4:00 pm11/23/2025 2:00:00 PM +00:0011/23/2025 4:00:00 PM +00:00Add to Calendar
Townhouse Details
Home Type
- Townhome
Est. Annual Taxes
- $5,923
Year Built
- Built in 1935
Parking
- 2 Car Detached Garage
- Rear-Facing Garage
- Garage Door Opener
Home Design
- Contemporary Architecture
- Brick Exterior Construction
- Brick Foundation
Interior Spaces
- Property has 3 Levels
- Ceiling Fan
- Recessed Lighting
- Combination Kitchen and Dining Room
- Wood Flooring
Kitchen
- Eat-In Gourmet Kitchen
- Breakfast Area or Nook
- Gas Oven or Range
- Built-In Range
- Range Hood
- Built-In Microwave
- Dishwasher
- Stainless Steel Appliances
- Kitchen Island
- Upgraded Countertops
- Disposal
Bedrooms and Bathrooms
- 3 Bedrooms
- Bathtub with Shower
Laundry
- Front Loading Dryer
- Front Loading Washer
Finished Basement
- Connecting Stairway
- Rear Basement Entry
- Laundry in Basement
- Basement Windows
Utilities
- Forced Air Heating and Cooling System
- Vented Exhaust Fan
- Natural Gas Water Heater
- Municipal Trash
Additional Features
- 3,164 Sq Ft Lot
- Urban Location
Community Details
- No Home Owners Association
- Petworth Subdivision
Listing and Financial Details
- Tax Lot 5
- Assessor Parcel Number 3402//0005
Map
Home Values in the Area
Average Home Value in this Area
Tax History
| Year | Tax Paid | Tax Assessment Tax Assessment Total Assessment is a certain percentage of the fair market value that is determined by local assessors to be the total taxable value of land and additions on the property. | Land | Improvement |
|---|---|---|---|---|
| 2025 | $5,923 | $786,690 | $489,600 | $297,090 |
| 2024 | $5,906 | $781,930 | $487,160 | $294,770 |
| 2023 | $5,805 | $766,940 | $477,000 | $289,940 |
| 2022 | $4,712 | $699,860 | $430,780 | $269,080 |
| 2021 | $4,301 | $660,110 | $417,710 | $242,400 |
| 2020 | $3,915 | $622,430 | $387,720 | $234,710 |
| 2019 | $3,566 | $586,260 | $360,600 | $225,660 |
| 2018 | $3,253 | $543,110 | $0 | $0 |
| 2017 | $2,965 | $481,290 | $0 | $0 |
| 2016 | $2,701 | $389,520 | $0 | $0 |
| 2015 | $1,414 | $355,080 | $0 | $0 |
| 2014 | $861 | $292,040 | $0 | $0 |
Property History
| Date | Event | Price | List to Sale | Price per Sq Ft | Prior Sale |
|---|---|---|---|---|---|
| 11/19/2025 11/19/25 | For Sale | $849,900 | -1.7% | $471 / Sq Ft | |
| 12/14/2021 12/14/21 | Sold | $865,000 | 0.0% | $496 / Sq Ft | View Prior Sale |
| 11/12/2021 11/12/21 | For Sale | $865,000 | +83.1% | $496 / Sq Ft | |
| 03/13/2015 03/13/15 | Sold | $472,500 | 0.0% | $257 / Sq Ft | View Prior Sale |
| 02/11/2015 02/11/15 | Pending | -- | -- | -- | |
| 02/05/2015 02/05/15 | Off Market | $472,500 | -- | -- | |
| 02/01/2015 02/01/15 | For Sale | $489,000 | +3.5% | $266 / Sq Ft | |
| 02/01/2015 02/01/15 | Off Market | $472,500 | -- | -- | |
| 12/11/2014 12/11/14 | Price Changed | $489,000 | -2.0% | $266 / Sq Ft | |
| 11/06/2014 11/06/14 | For Sale | $499,000 | -- | $272 / Sq Ft |
Purchase History
| Date | Type | Sale Price | Title Company |
|---|---|---|---|
| Warranty Deed | $865,000 | Capitol Title Group | |
| Warranty Deed | $472,500 | -- |
Mortgage History
| Date | Status | Loan Amount | Loan Type |
|---|---|---|---|
| Open | $786,750 | Purchase Money Mortgage | |
| Previous Owner | $417,000 | New Conventional |
Source: Bright MLS
MLS Number: DCDC2230716
APN: 3402-0005
- 208 Farragut St NW Unit 104
- 208 Farragut St NW Unit 207
- 225 Emerson St NW Unit 104
- 236 Farragut St NW Unit H-203
- 4820 New Hampshire Ave NW
- 235 Emerson St NW Unit 104
- 4915 3rd St NW Unit 102
- 5040 1st St NW Unit 301
- 4928 3rd St NW
- 249 Gallatin St NW
- 30 Farragut Place NW
- 5128 New Hampshire Ave NW
- 248 Hamilton St NW
- 4902 4th St NW
- 4921 N Capitol St NE
- 113 Hamilton St NW
- 411 Decatur St NW
- 417 Emerson St NW
- 4625 4th St NW
- 421 Farragut St NW
- 4937 1st St NW Unit 4
- 5009 1st St NW Unit 4
- 4824 New Hampshire Ave NW Unit 1
- 5006 2nd St NW Unit 3
- 5006 2nd St NW Unit 2
- 5012 2nd St NW Unit 2
- 5051 New Hampshire Ave NW
- 318 Farragut St NW Unit B
- 220 Hamilton St NW Unit C04
- 220 Hamilton St NW Unit 218
- 200 Hamilton St NW Unit 2
- 24 Gallatin St NW
- 4708 3rd Place NW Unit 4
- 4630 New Hampshire Ave NW Unit 1
- 5221 2nd St NW
- 424 Farragut St NW
- 4900 Fort Totten Dr NE
- 35 Crittenden St NE
- 415 Gallatin St NW
- 220 Allison St NW Unit 206
