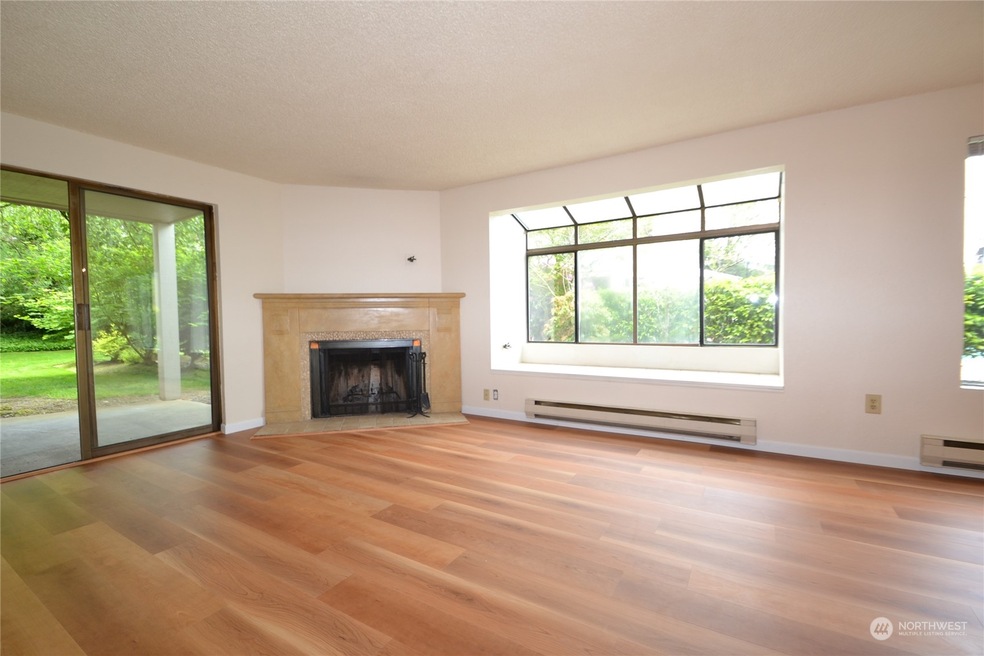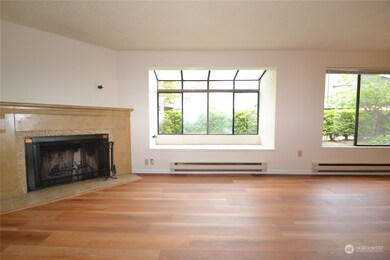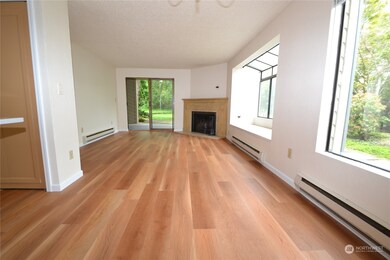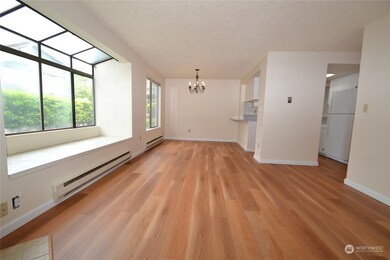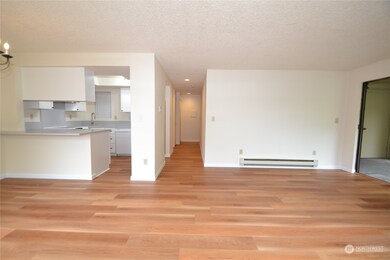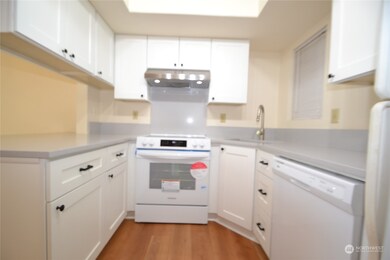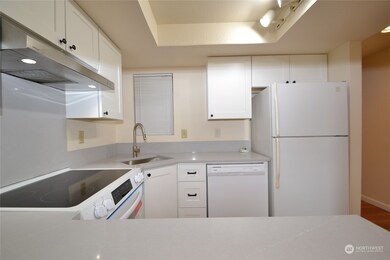
$450,000
- 2 Beds
- 2 Baths
- 1,102 Sq Ft
- 19412 48th Ave W
- Unit 301
- Lynnwood, WA
Don’t miss this opportunity to own a beautiful top floor, corner unit with views in the desirable Carlyle Condos. Filled with natural light, the condo has open floor plan connecting kitchen, living and dining areas plus large patio perfect for entertaining. Brand new windows, new heaters, upgraded electrical, newer water tank and more. Primary suite has 3/4 bath with double vanities and plenty of
Jason Stricevich HomeSmart Real Estate Assoc
