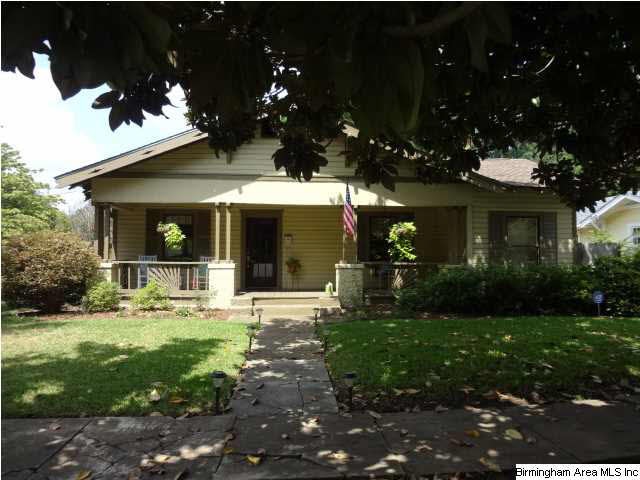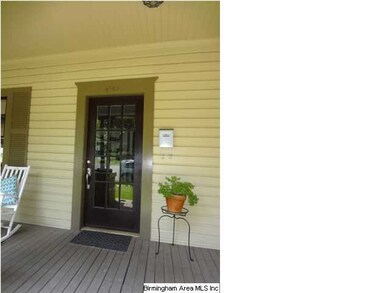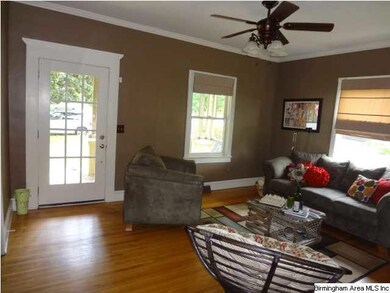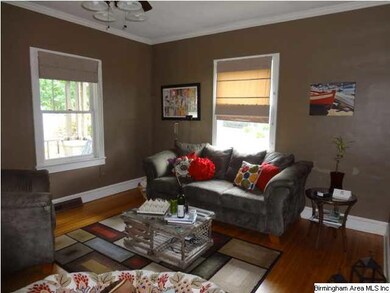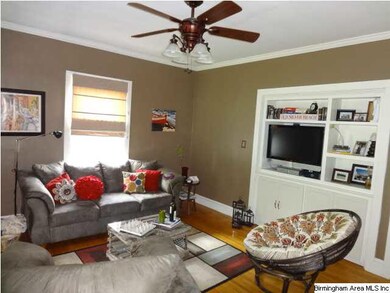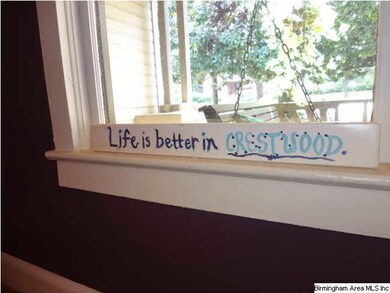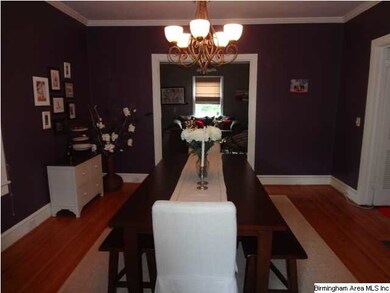
4900 7th Ave S Birmingham, AL 35222
Crestwood North NeighborhoodHighlights
- Deck
- Attic
- Home Office
- Wood Flooring
- Corner Lot
- Play Room
About This Home
As of February 20221924 Crestwood Bungalow! Adorable 3 or 4 Bedroom, 2 Full Baths. Hardwood Floors thru out; Ceramic tile in Kitchen and Baths. Roof and Furnace less than 5 Years Old. There is an additional room off the Dining Room presently being used as an exercise room that could easily be converted into an Office, Library or Bedroom (a closet would have to be added.)The Outdoor Living Space is incredible with the Front Porch, then in the back are 2 Sitting/Eating Areas on the Deck spilling out onto the Fully Fenced Backyard! Parking in the Back off the Alley! Great Location!
Home Details
Home Type
- Single Family
Est. Annual Taxes
- $2,335
Year Built
- 1924
Lot Details
- Fenced Yard
- Corner Lot
- Interior Lot
- Few Trees
- Historic Home
Home Design
- Ridge Vents on the Roof
- Wood Siding
Interior Spaces
- 1-Story Property
- Crown Molding
- Smooth Ceilings
- Ceiling Fan
- Window Treatments
- Breakfast Room
- Dining Room
- Home Office
- Play Room
- Partial Basement
- Pull Down Stairs to Attic
- Home Security System
Kitchen
- Gas Oven
- Gas Cooktop
- Stove
- Built-In Microwave
- Dishwasher
- Tile Countertops
- Disposal
Flooring
- Wood
- Tile
Bedrooms and Bathrooms
- 3 Bedrooms
- Walk-In Closet
- 2 Full Bathrooms
- Bathtub and Shower Combination in Primary Bathroom
- Linen Closet In Bathroom
Laundry
- Laundry Room
- Laundry on main level
- Washer and Electric Dryer Hookup
Parking
- Garage on Main Level
- Off-Street Parking
Outdoor Features
- Deck
- Porch
Utilities
- Forced Air Heating and Cooling System
- Heating System Uses Gas
- Gas Water Heater
Listing and Financial Details
- Assessor Parcel Number 23-28-2-017-005.000
Ownership History
Purchase Details
Home Financials for this Owner
Home Financials are based on the most recent Mortgage that was taken out on this home.Purchase Details
Home Financials for this Owner
Home Financials are based on the most recent Mortgage that was taken out on this home.Purchase Details
Home Financials for this Owner
Home Financials are based on the most recent Mortgage that was taken out on this home.Purchase Details
Home Financials for this Owner
Home Financials are based on the most recent Mortgage that was taken out on this home.Purchase Details
Home Financials for this Owner
Home Financials are based on the most recent Mortgage that was taken out on this home.Similar Homes in the area
Home Values in the Area
Average Home Value in this Area
Purchase History
| Date | Type | Sale Price | Title Company |
|---|---|---|---|
| Warranty Deed | $374,000 | -- | |
| Warranty Deed | $218,000 | -- | |
| Warranty Deed | $219,000 | None Available | |
| Survivorship Deed | $224,900 | None Available | |
| Survivorship Deed | $135,000 | -- |
Mortgage History
| Date | Status | Loan Amount | Loan Type |
|---|---|---|---|
| Open | $299,200 | No Value Available | |
| Closed | $299,200 | Cash | |
| Previous Owner | $255,000 | New Conventional | |
| Previous Owner | $70,000 | Unknown | |
| Previous Owner | $40,290 | Unknown | |
| Previous Owner | $192,000 | New Conventional | |
| Previous Owner | $28,340 | Commercial | |
| Previous Owner | $28,340 | Commercial | |
| Previous Owner | $174,400 | Commercial | |
| Previous Owner | $213,448 | FHA | |
| Previous Owner | $224,900 | Fannie Mae Freddie Mac | |
| Previous Owner | $132,900 | FHA |
Property History
| Date | Event | Price | Change | Sq Ft Price |
|---|---|---|---|---|
| 02/14/2022 02/14/22 | Sold | $374,000 | +1.1% | $182 / Sq Ft |
| 01/15/2022 01/15/22 | For Sale | $369,900 | +69.7% | $180 / Sq Ft |
| 10/30/2013 10/30/13 | Sold | $218,000 | -3.1% | $106 / Sq Ft |
| 09/17/2013 09/17/13 | Pending | -- | -- | -- |
| 09/03/2013 09/03/13 | For Sale | $224,900 | -- | $110 / Sq Ft |
Tax History Compared to Growth
Tax History
| Year | Tax Paid | Tax Assessment Tax Assessment Total Assessment is a certain percentage of the fair market value that is determined by local assessors to be the total taxable value of land and additions on the property. | Land | Improvement |
|---|---|---|---|---|
| 2024 | $2,335 | $35,940 | -- | -- |
| 2022 | $2,211 | $31,480 | $14,800 | $16,680 |
| 2021 | $2,106 | $30,040 | $20,280 | $9,760 |
| 2020 | $1,942 | $27,780 | $14,800 | $12,980 |
| 2019 | $1,709 | $24,560 | $0 | $0 |
| 2018 | $1,532 | $22,120 | $0 | $0 |
| 2017 | $1,325 | $19,260 | $0 | $0 |
| 2016 | $1,393 | $20,200 | $0 | $0 |
| 2015 | $1,325 | $19,260 | $0 | $0 |
| 2014 | $1,400 | $19,520 | $0 | $0 |
| 2013 | $1,400 | $18,920 | $0 | $0 |
Agents Affiliated with this Home
-
Marilyn Seier

Seller's Agent in 2022
Marilyn Seier
RealtySouth
(205) 531-0285
1 in this area
40 Total Sales
-
Gayle Morgan

Buyer's Agent in 2022
Gayle Morgan
Relfe-Welden
(205) 871-2503
2 in this area
39 Total Sales
-
Laura Jelks

Seller's Agent in 2013
Laura Jelks
ARC Realty 280
(205) 821-3384
1 in this area
103 Total Sales
Map
Source: Greater Alabama MLS
MLS Number: 574836
APN: 23-00-28-2-017-005.000
- 4759 7th Ct S
- 5021 6th Ave S
- 4817 3rd Ave S
- 4908 3rd Ave S
- 5020 8th Terrace S
- 4808 3rd Ave S
- 5115 6th Ave S
- 721 47th Way S
- 5145 5th Ave S
- 504 47th St S
- 5148 6th Ave S
- 620 52nd St S
- 1033 50th St S
- 770 12th Ave S Unit 1
- 1113 51st St S
- 1036 53rd St S
- 1117 51st St S
- 5245 5th Ave S
- 741 47th Place S
- 739 47th St S
