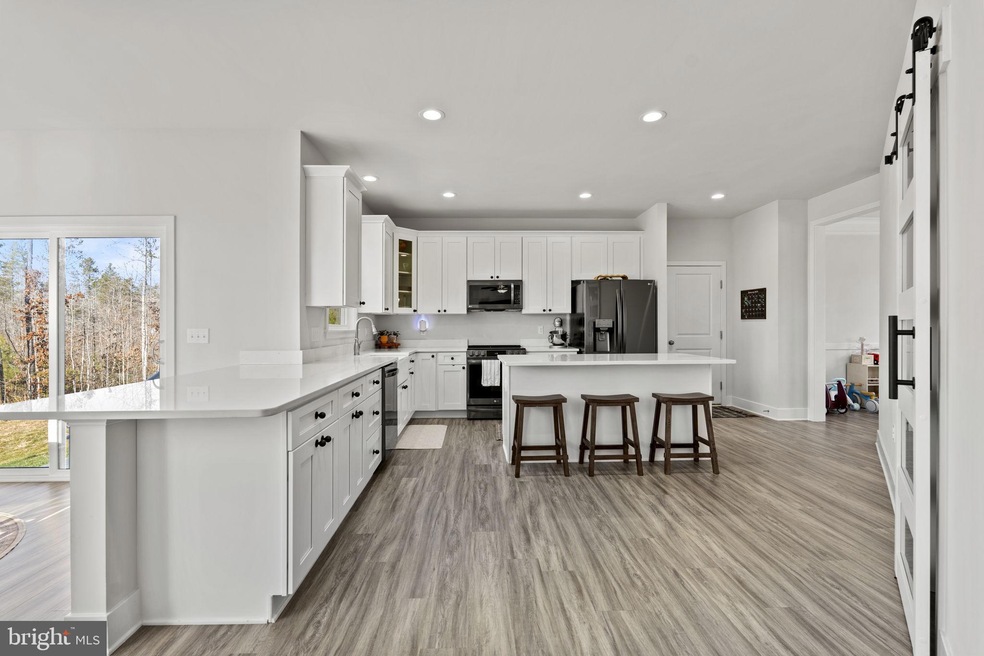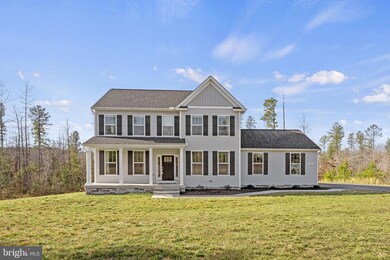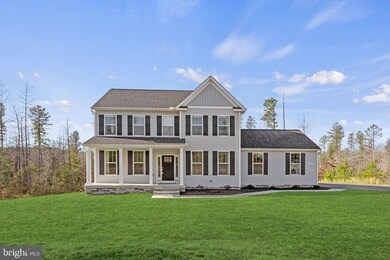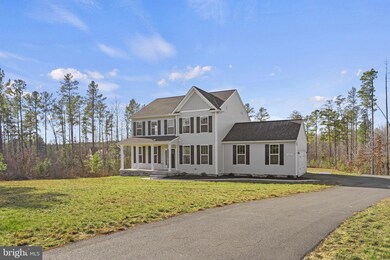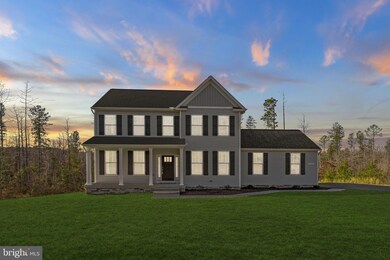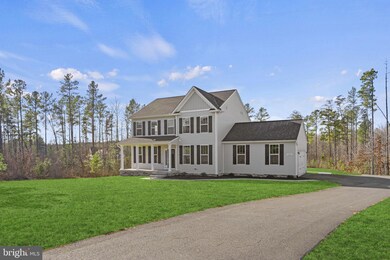
4900 Dorchester Ct Partlow, VA 22534
Thornburg NeighborhoodEstimated Value: $615,131 - $636,000
Highlights
- View of Trees or Woods
- Colonial Architecture
- Wood Flooring
- 3.71 Acre Lot
- Partially Wooded Lot
- Space For Rooms
About This Home
As of March 2024Better than new! Sellers have added a beautiful stamped concrete patio out back, a water treatment system and all new appliances. Must see this one if you are thinking of building! Level corner lot surrounded by trees. Basement is unfinished with plumbing for a future bath and a wide exit. COMCAST BURIED HIGH SPEED INTERNET!!!! Beautiful community of large lots offering 3+ acre lots surrounded by trees.
Motivated Seller! Ask about a financing program with up to $17,500 grant money available! Through Bank of America -
Please view the TOURS available!
Last Agent to Sell the Property
Coldwell Banker Elite License #0225157023 Listed on: 01/03/2024

Home Details
Home Type
- Single Family
Est. Annual Taxes
- $3,098
Year Built
- Built in 2022
Lot Details
- 3.71 Acre Lot
- Corner Lot
- Level Lot
- Open Lot
- Partially Wooded Lot
- Backs to Trees or Woods
- Property is in excellent condition
HOA Fees
- $21 Monthly HOA Fees
Parking
- 2 Car Attached Garage
- Garage Door Opener
- Off-Street Parking
Home Design
- Colonial Architecture
- Bump-Outs
- Permanent Foundation
- Slab Foundation
- Shingle Roof
- Shingle Siding
- Stone Siding
- Vinyl Siding
- Concrete Perimeter Foundation
- Rough-In Plumbing
- Stick Built Home
- Composite Building Materials
Interior Spaces
- Property has 3 Levels
- Chair Railings
- Crown Molding
- Wainscoting
- Ceiling height of 9 feet or more
- Ceiling Fan
- Recessed Lighting
- Fireplace With Glass Doors
- Fireplace Mantel
- Gas Fireplace
- Low Emissivity Windows
- Window Screens
- Sliding Doors
- Six Panel Doors
- Family Room Off Kitchen
- Formal Dining Room
- Views of Woods
- Fire and Smoke Detector
- Attic
Kitchen
- Breakfast Area or Nook
- Eat-In Kitchen
- Electric Oven or Range
- Self-Cleaning Oven
- Microwave
- Ice Maker
- Dishwasher
- Kitchen Island
- Upgraded Countertops
Flooring
- Wood
- Carpet
- Luxury Vinyl Plank Tile
Bedrooms and Bathrooms
- 4 Bedrooms
- En-Suite Bathroom
- Walk-In Closet
- Soaking Tub
- Bathtub with Shower
- Walk-in Shower
Laundry
- Laundry on upper level
- Dryer
- Washer
Unfinished Basement
- Heated Basement
- Basement Fills Entire Space Under The House
- Walk-Up Access
- Rear Basement Entry
- Sump Pump
- Space For Rooms
Eco-Friendly Details
- Energy-Efficient Appliances
- Energy-Efficient Construction
- Energy-Efficient HVAC
- Energy-Efficient Lighting
Outdoor Features
- Patio
- Exterior Lighting
- Porch
Schools
- Spotsylvania High School
Utilities
- Forced Air Zoned Heating and Cooling System
- Heat Pump System
- Programmable Thermostat
- Underground Utilities
- Electric Water Heater
- Water Conditioner is Owned
- Septic Less Than The Number Of Bedrooms
- Phone Available
- Cable TV Available
Community Details
- Association fees include common area maintenance, fiber optics available, management, road maintenance, snow removal
- The Estates Of Buckingham HOA
- Built by FOUNDATION HOMES, INC
- Estates Of Buckingham Subdivision, The Haven W/ Sunroom Floorplan
Listing and Financial Details
- Tax Lot 39
- Assessor Parcel Number 73A1-39-
Ownership History
Purchase Details
Home Financials for this Owner
Home Financials are based on the most recent Mortgage that was taken out on this home.Purchase Details
Home Financials for this Owner
Home Financials are based on the most recent Mortgage that was taken out on this home.Purchase Details
Similar Homes in Partlow, VA
Home Values in the Area
Average Home Value in this Area
Purchase History
| Date | Buyer | Sale Price | Title Company |
|---|---|---|---|
| Campbell Erin | $585,000 | Alford Title | |
| Zink Joseph Louis | $549,900 | Stewart Title | |
| Foundation Homes Inc | $213,500 | Attorney |
Mortgage History
| Date | Status | Borrower | Loan Amount |
|---|---|---|---|
| Open | Campbell Erin | $585,000 | |
| Previous Owner | Zink Joseph Louis | $522,405 |
Property History
| Date | Event | Price | Change | Sq Ft Price |
|---|---|---|---|---|
| 03/06/2024 03/06/24 | Sold | $585,000 | -0.8% | $257 / Sq Ft |
| 01/31/2024 01/31/24 | Price Changed | $589,900 | 0.0% | $259 / Sq Ft |
| 01/31/2024 01/31/24 | For Sale | $589,900 | -1.7% | $259 / Sq Ft |
| 01/25/2024 01/25/24 | Off Market | $599,900 | -- | -- |
| 01/11/2024 01/11/24 | Price Changed | $599,900 | -2.4% | $263 / Sq Ft |
| 01/03/2024 01/03/24 | For Sale | $614,900 | +11.8% | $270 / Sq Ft |
| 01/19/2022 01/19/22 | Sold | $549,900 | 0.0% | $239 / Sq Ft |
| 10/12/2021 10/12/21 | Pending | -- | -- | -- |
| 09/28/2021 09/28/21 | For Sale | $549,900 | -- | $239 / Sq Ft |
Tax History Compared to Growth
Tax History
| Year | Tax Paid | Tax Assessment Tax Assessment Total Assessment is a certain percentage of the fair market value that is determined by local assessors to be the total taxable value of land and additions on the property. | Land | Improvement |
|---|---|---|---|---|
| 2024 | $3,843 | $523,300 | $109,400 | $413,900 |
| 2023 | $3,241 | $420,000 | $71,300 | $348,700 |
| 2022 | $3,098 | $420,000 | $71,300 | $348,700 |
| 2021 | $474 | $58,600 | $58,600 | $0 |
| 2020 | $474 | $58,600 | $58,600 | $0 |
| 2019 | $442 | $52,200 | $52,200 | $0 |
Agents Affiliated with this Home
-
Danna Middleton

Seller's Agent in 2024
Danna Middleton
Coldwell Banker Elite
(540) 903-2627
3 in this area
89 Total Sales
-
Michael Woodward
M
Buyer's Agent in 2024
Michael Woodward
INK Homes and Lifestyle, LLC.
1 in this area
2 Total Sales
-
Teressa Taylor Griffis

Seller's Agent in 2022
Teressa Taylor Griffis
Coldwell Banker Elite
(540) 654-6188
28 in this area
119 Total Sales
-
Anne and Ted Hupka

Buyer's Agent in 2022
Anne and Ted Hupka
Long & Foster
(540) 809-2134
6 in this area
168 Total Sales
Map
Source: Bright MLS
MLS Number: VASP2022030
APN: 73A-1-39
- 9101 Royal Ct
- 8708 Berkeley Farms Ln
- 9713 Duerson Ln
- 8410 Bettina Way
- 6117 Block House Rd
- 4319 Hadamar Rd
- 4313 Hadamar Rd
- 6701 Towles Mill Rd
- 9712 Sutters Rd
- 4669 Partlow Rd
- 3701 Labrador Ln
- 5761 Agecroft Rd
- 3617 Hidden Acres Way
- 5517 Whelan Way
- 7335 Deer Ridge Way
- 7951 Rebel Rd
- 7411-A Marye Rd
- 7435 Courthouse Rd
- 6744 Courthouse Rd
- 7615 Morris Rd
- 4900 Dorchester Ct
- 9013 Stoneshire Ct
- 19 Stoneshire Ct
- 21 Dorchester Ct
- 20 Stoneshire
- 4925 Dorchester Ct
- 24 Dorchester Ct
- 14 Stoneshire Ct
- 9009 Stoneshire Ct
- 13 Dorchester Ct
- 9005 Stoneshire Ct
- 9010 Stoneshire Ct
- 4929 Dorchester Ct
- 35 Dorchester Ct
- 15 Stoneshire Ct
- 17 Stoneshire Ct
- 20 Dorchester Ct
- 4916 Dorchester Ct
- 0 Duerson Ln
- 23 Dorchester Ct
