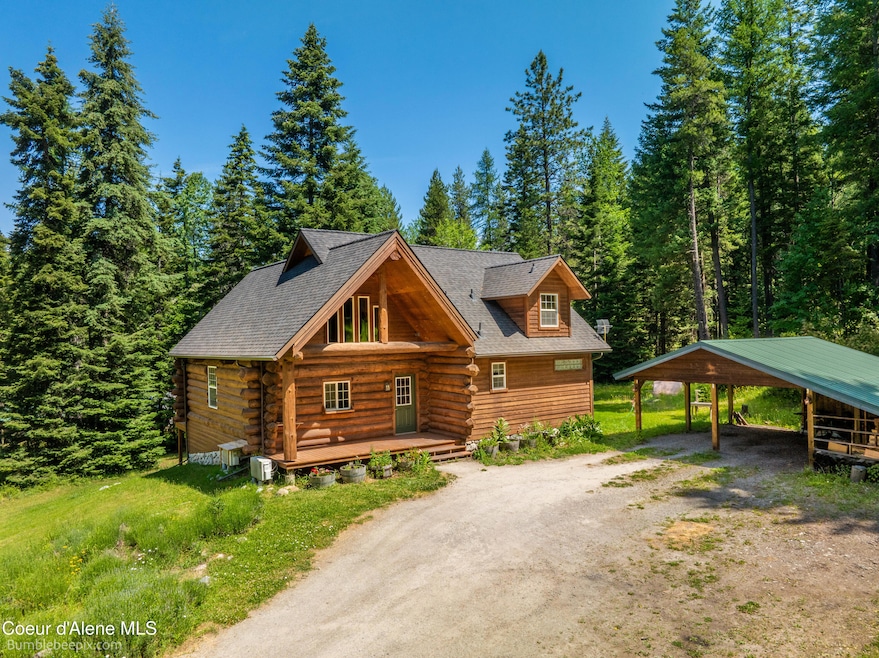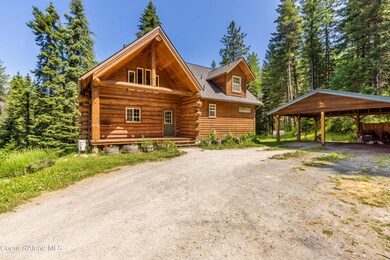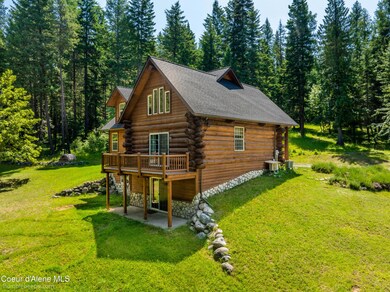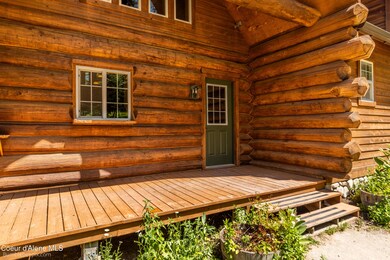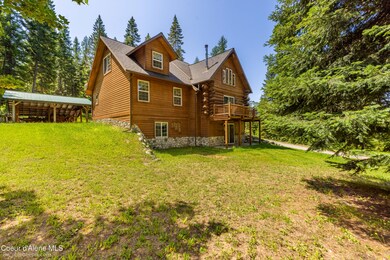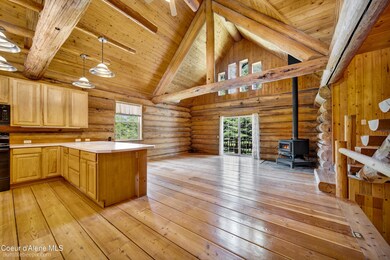4900 E Hudlow Rd Hayden, ID 83835
Estimated payment $5,440/month
Highlights
- 14.23 Acre Lot
- Mountain View
- Wooded Lot
- Lakeland Senior High School Rated 9+
- Wood Burning Stove
- No HOA
About This Home
Beautifully timbered 14.23 acres & a 2840 square foot Custom Log Home, A must see home and property. 2+ bdrms & 4 baths, Loft area with possibility of more bedrooms, home office or Rec room. 14.23 acres is divisible & with marketable timber featuring level to gently sloping terrain and scenic trails throughout. Self-Sufficient Living: Connected to the grid with the option to be powered by its own diesel generator,
Amenities: Includes a 24X48 garden area, a large greenhouse at 12X28, a spacious Shop at 20X38 with 2 outdoor bays for tractor/boat storage. A stucco wood-fired pizza oven, and a separate area for nighttime fires.
Additional Features: Finished basement with ample storage for food and other essentials, under-counter lighting in the kitchen, add'l 2-car carport 15X28 adjacent to the home and wood shed. Dream Property: One of the finest acreages in the area, offering privacy, natural beauty, and endless possibilities. Includes, 8X8 generator shed
Home Details
Home Type
- Single Family
Est. Annual Taxes
- $1,657
Year Built
- Built in 1999
Lot Details
- 14.23 Acre Lot
- Dirt Road
- Open Space
- Southern Exposure
- Level Lot
- Open Lot
- Wooded Lot
- Property is zoned County-Rural, County-Rural
Property Views
- Mountain
- Territorial
Home Design
- Log Cabin
- Concrete Foundation
- Slab Foundation
- Frame Construction
- Shingle Roof
- Composition Roof
- Wood Siding
- Lap Siding
- Log Siding
Interior Spaces
- 2,840 Sq Ft Home
- 1-Story Property
- Wood Burning Stove
- Partially Finished Basement
- Walk-Out Basement
Kitchen
- Electric Oven or Range
- Cooktop
- Microwave
- Freezer
- Dishwasher
- Disposal
Flooring
- Carpet
- Concrete
- Vinyl
Bedrooms and Bathrooms
- 2 Bedrooms | 1 Main Level Bedroom
- 4 Bathrooms
Laundry
- Electric Dryer
- Washer
Parking
- 2 Parking Spaces
- Detached Carport Space
Utilities
- Heating System Uses Wood
- Mini Split Heat Pump
- Well
- Septic System
Community Details
- No Home Owners Association
- Garwood Subdivision
Listing and Financial Details
- Assessor Parcel Number 52N03W296700
Map
Home Values in the Area
Average Home Value in this Area
Tax History
| Year | Tax Paid | Tax Assessment Tax Assessment Total Assessment is a certain percentage of the fair market value that is determined by local assessors to be the total taxable value of land and additions on the property. | Land | Improvement |
|---|---|---|---|---|
| 2024 | $1,657 | $567,025 | $322,305 | $244,720 |
| 2023 | $1,657 | $604,260 | $357,093 | $247,167 |
| 2022 | $1,498 | $663,308 | $381,881 | $281,427 |
| 2021 | $1,196 | $388,142 | $202,172 | $185,970 |
| 2020 | $1,484 | $319,370 | $157,940 | $161,430 |
| 2019 | $1,629 | $298,666 | $147,556 | $151,110 |
| 2018 | $962 | $268,959 | $129,599 | $139,360 |
| 2017 | $1,766 | $296,687 | $159,877 | $136,810 |
| 2016 | $1,493 | $265,611 | $133,231 | $132,380 |
| 2015 | $765 | $180,361 | $48,231 | $132,130 |
| 2013 | $1,311 | $223,359 | $108,749 | $114,610 |
Property History
| Date | Event | Price | List to Sale | Price per Sq Ft |
|---|---|---|---|---|
| 10/07/2025 10/07/25 | Pending | -- | -- | -- |
| 09/29/2025 09/29/25 | Price Changed | $999,999 | -14.9% | $352 / Sq Ft |
| 08/23/2025 08/23/25 | Price Changed | $1,175,000 | -6.7% | $414 / Sq Ft |
| 08/12/2025 08/12/25 | Price Changed | $1,259,000 | 0.0% | $443 / Sq Ft |
| 08/12/2025 08/12/25 | For Sale | $1,259,000 | -3.1% | $443 / Sq Ft |
| 08/09/2025 08/09/25 | Off Market | -- | -- | -- |
| 07/29/2025 07/29/25 | Price Changed | $1,299,000 | -3.8% | $457 / Sq Ft |
| 07/14/2025 07/14/25 | Price Changed | $1,349,900 | -3.5% | $475 / Sq Ft |
| 06/21/2025 06/21/25 | For Sale | $1,399,000 | -- | $493 / Sq Ft |
Source: Coeur d'Alene Multiple Listing Service
MLS Number: 25-6453
APN: 52N03W296700
- 4356 E Hudlow Rd
- 15213 N Boot Hill Rd
- 15200 N Rimrock Rd
- 0 N Marble Ln Unit 25-3155
- 5336 E Shire Ln
- 15818 N Morgan Ln
- 16155 N Buckhorn Rd
- 5239 E Dodd Rd
- 2447 E Garwood Rd
- 2661 E Hudlow Rd
- 6918 E Garwood Rd
- 35053 E Hayden Lake Rd
- NNA Sportsman Park Rd
- 4684 E Wildlife Trail
- 15297 N Shenandoah Dr
- NNA N Shenandoah Dr
- 37511 E Hayden Lake Rd
- 14074 N Peony Ct
- LOT 3 Strahorn Rd
- 5401 E Lancaster Rd
