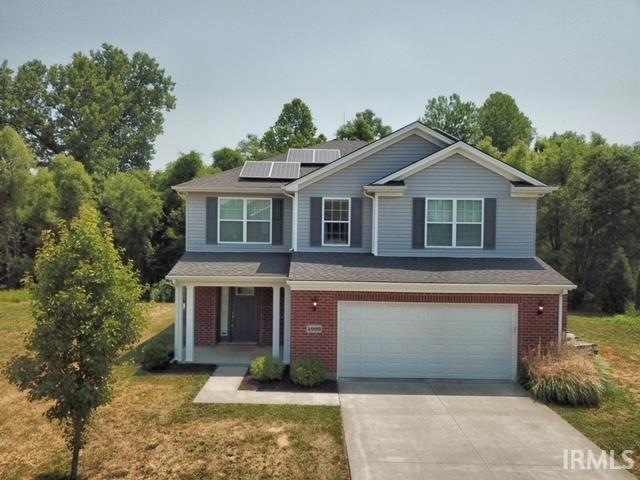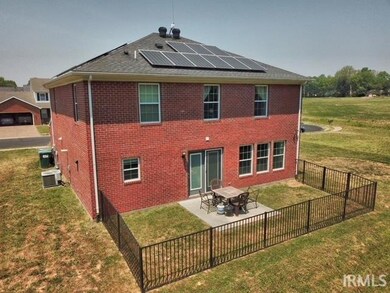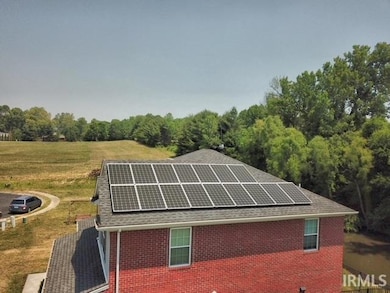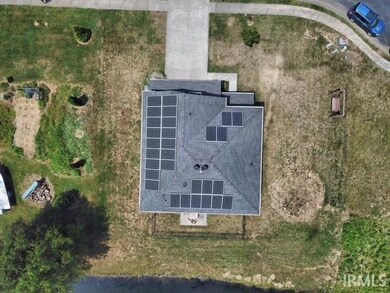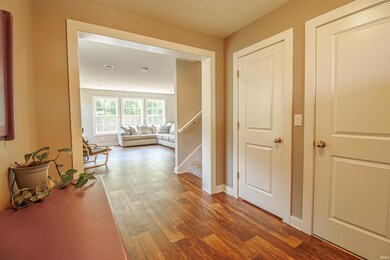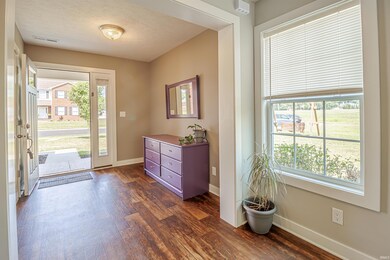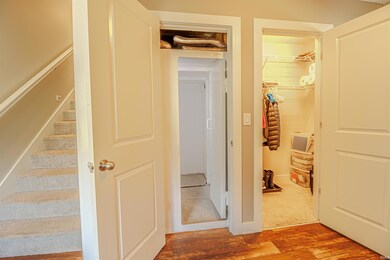
4900 Eau Claire Ln Newburgh, IN 47630
Estimated Value: $340,000 - $364,467
Highlights
- Open Floorplan
- Backs to Open Ground
- Covered patio or porch
- Newburgh Elementary School Rated A-
- Solid Surface Countertops
- Walk-In Pantry
About This Home
As of July 2023If you are looking for quality, a super energy efficient home, located on a cul-de-sac with a storm shelter, that has never had pets, this is IT!!! Kenosha Hills is a great neighborhood that’s extremely convenient to everything, including Deaconess Gateway hospital and other medical facilities. Four bedrooms with two and a half bathrooms. The open foyer has a great sized coat closet and the custom built storm shelter. Other customizations are the convienently located laundry room on the 2nd floor, the 5x5 walk in pantry off the kitchen and a strategically located window in the primary's bathroom. The eat-in kitchen has plenty of cabinet and counter space, plus an extra large island/breakfast bar and is open to the living room. There is also a half bath on the first floor. Upstairs you will find all of the bedrooms and a loft area for kids/communal gatherings. Full hall bath with tub/shower combination. The primary's ensuite has a stand up shower, double vanity, and a walk in closet. There is also a 2.5 attached garage. Regarding the net metering.... the 8.5 kw solar panel system is still under warranty and will be transferred to the new owners! The system saves an average of $80/month on electricity and is "grandfathered" for net metering on all energy produced until 7/1/47.
Home Details
Home Type
- Single Family
Est. Annual Taxes
- $2,085
Year Built
- Built in 2016
Lot Details
- 0.36 Acre Lot
- Lot Dimensions are 91x175
- Backs to Open Ground
- Property is Fully Fenced
- Level Lot
Parking
- 2.5 Car Attached Garage
- Garage Door Opener
- Driveway
- Off-Street Parking
Home Design
- Brick Exterior Construction
- Slab Foundation
- Vinyl Construction Material
Interior Spaces
- 2,225 Sq Ft Home
- 2-Story Property
- Open Floorplan
- Vinyl Flooring
Kitchen
- Eat-In Kitchen
- Walk-In Pantry
- Solid Surface Countertops
- Disposal
Bedrooms and Bathrooms
- 4 Bedrooms
- Walk-In Closet
- Bathtub with Shower
- Separate Shower
Schools
- Newburgh Elementary School
- Castle South Middle School
- Castle High School
Utilities
- Forced Air Heating and Cooling System
- Heating System Uses Gas
Additional Features
- Covered patio or porch
- Suburban Location
Community Details
- Kenosha Hills Subdivision
Listing and Financial Details
- Assessor Parcel Number 87-12-29-406-102.000-019
Ownership History
Purchase Details
Home Financials for this Owner
Home Financials are based on the most recent Mortgage that was taken out on this home.Purchase Details
Home Financials for this Owner
Home Financials are based on the most recent Mortgage that was taken out on this home.Similar Homes in Newburgh, IN
Home Values in the Area
Average Home Value in this Area
Purchase History
| Date | Buyer | Sale Price | Title Company |
|---|---|---|---|
| Edmonds Ralph J | -- | None Listed On Document | |
| Trulock James Parker | -- | None Available |
Mortgage History
| Date | Status | Borrower | Loan Amount |
|---|---|---|---|
| Open | Edmonds Ralph J | $340,786 | |
| Previous Owner | Trulock James Parker | $205,000 | |
| Previous Owner | Trulock Jamesparker | $24,128 | |
| Previous Owner | Trulock James Parker | $216,750 |
Property History
| Date | Event | Price | Change | Sq Ft Price |
|---|---|---|---|---|
| 07/24/2023 07/24/23 | Sold | $329,900 | 0.0% | $148 / Sq Ft |
| 06/27/2023 06/27/23 | Pending | -- | -- | -- |
| 06/22/2023 06/22/23 | For Sale | $329,900 | 0.0% | $148 / Sq Ft |
| 06/14/2023 06/14/23 | Pending | -- | -- | -- |
| 06/14/2023 06/14/23 | Price Changed | $329,900 | -5.7% | $148 / Sq Ft |
| 06/09/2023 06/09/23 | For Sale | $349,900 | -- | $157 / Sq Ft |
Tax History Compared to Growth
Tax History
| Year | Tax Paid | Tax Assessment Tax Assessment Total Assessment is a certain percentage of the fair market value that is determined by local assessors to be the total taxable value of land and additions on the property. | Land | Improvement |
|---|---|---|---|---|
| 2024 | $2,344 | $345,500 | $56,400 | $289,100 |
| 2023 | $2,276 | $340,500 | $56,400 | $284,100 |
| 2022 | $2,031 | $298,400 | $31,200 | $267,200 |
| 2020 | $1,849 | $240,300 | $34,400 | $205,900 |
| 2019 | -- | $233,700 | $34,400 | $199,300 |
| 2018 | -- | $232,200 | $34,400 | $197,800 |
| 2017 | -- | $213,600 | $34,400 | $179,200 |
| 2016 | -- | $1,200 | $1,200 | $0 |
| 2014 | -- | $1,200 | $1,200 | $0 |
| 2013 | -- | $1,200 | $1,200 | $0 |
Agents Affiliated with this Home
-
Robin Royster

Seller's Agent in 2023
Robin Royster
RE/MAX
(812) 449-5688
90 Total Sales
-
Gretchen Ballard

Buyer's Agent in 2023
Gretchen Ballard
F.C. TUCKER EMGE
(812) 305-5300
110 Total Sales
Map
Source: Indiana Regional MLS
MLS Number: 202319846
APN: 87-12-29-406-102.000-019
- 10188 Byron Ct
- 10481 Waterford Place
- 10533 Williamsburg Dr
- 4720 Estate Dr
- 10641 Tecumseh Dr
- 10386 Regent Ct
- 4700 Mansfield Dr
- 4444 Ashbury Parke Dr
- 4605 Miranda Dr
- 10711 Williamsburg Dr
- 10266 Schnapf Ln
- 412 Westbriar Cir
- 10224 Bourbon St
- 10267 Bourbon St
- 0 Ellerbusch Rd Unit 202304101
- Lot 32 Westbriar Cir
- 4540 Fieldcrest Place Cir
- 472 Westbriar Cir
- 4595 Fieldcrest Place Cir
- 4600 Fieldcrest Place Cir
- 4900 Eau Claire Ln
- 4899 Eau Claire Ln
- 4946 Eau Claire Ln
- 4933 Eau Claire Ln
- 4877 Eau Claire Ln
- 0 Eau Claire Ln Unit 103
- 4955 Eau Claire Ln
- 4900 Fond du Lac Dr
- 4888 Fond du Lac Dr
- 4922 Fond du Lac Dr
- 4966 Eau Claire Ln
- 4977 Eau Claire Ln
- 4976 Eau Claire Ln
- 4980 Eau Claire Ln
- 4899 Fond du Lac Dr
- 10073 Lockwood Ln
- 4911 Fond du Lac Dr
- 4877 Fond du Lac Dr
- 4988 Eau Claire Ln
- 4933 Fond du Lac Dr
