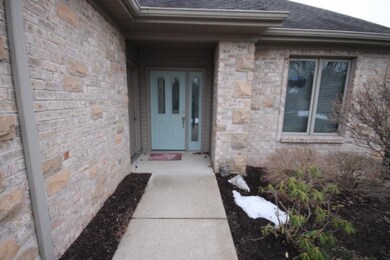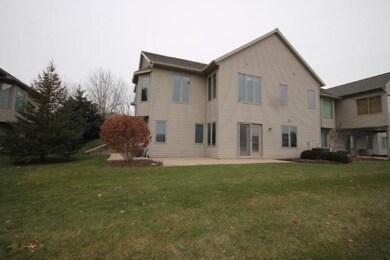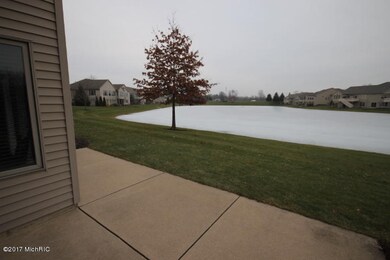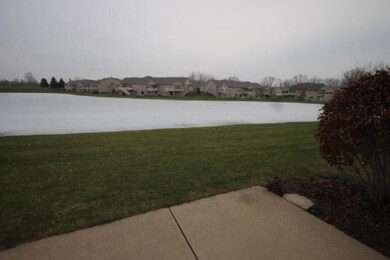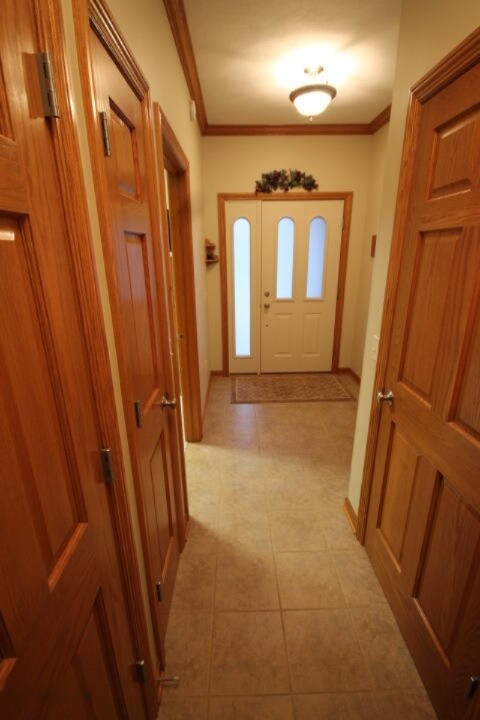
4900 Faringdom Grove Dr Unit 12 Hudsonville, MI 49426
Estimated Value: $396,698 - $466,000
Highlights
- Home fronts a pond
- Recreation Room
- Patio
- Baldwin Street Middle School Rated A
- 2 Car Attached Garage
- Living Room
About This Home
As of April 2017Waterfront condo in highly desirable Sutherland Springs. This quality built deluxe condo is sure to please---squeaky clean and move-in ready. Main floor features: open floor plan, gourmet-size hickory kitchen with tons of cabinets and an island, large dining area, large living room, master suite with soak tub and separate shower, bedroom/den, 1/2 bath, main floor laundry. Walkout lower level features: huge family room with a fireplace and built-ins, French door to a large patio, 2nd bedroom, full bath, large work room with 1/2 bath and a door to the exterior, storage/mechanical room. Other notable features: no-step entry, 2 1/2 stall garage, solid six panel doors, crown moldings, bay window, lots of closets and storage. This unit will not disappoint!
Property Details
Home Type
- Condominium
Est. Annual Taxes
- $2,957
Year Built
- Built in 2002
Lot Details
- Home fronts a pond
- Sprinkler System
HOA Fees
- $235 Monthly HOA Fees
Parking
- 2 Car Attached Garage
- Garage Door Opener
Home Design
- Brick Exterior Construction
- Composition Roof
- Vinyl Siding
Interior Spaces
- 2,368 Sq Ft Home
- 1-Story Property
- Insulated Windows
- Window Treatments
- Family Room with Fireplace
- Living Room
- Dining Area
- Recreation Room
- Ceramic Tile Flooring
- Walk-Out Basement
- Laundry on main level
Kitchen
- Built-In Oven
- Cooktop
- Microwave
- Dishwasher
- Kitchen Island
- Snack Bar or Counter
Bedrooms and Bathrooms
- 3 Bedrooms | 2 Main Level Bedrooms
Outdoor Features
- Patio
Utilities
- Forced Air Heating and Cooling System
- Heating System Uses Natural Gas
Community Details
Overview
- Association fees include water, trash, snow removal, lawn/yard care
- Sutherland Springs Condos
Pet Policy
- Pets Allowed
Ownership History
Purchase Details
Home Financials for this Owner
Home Financials are based on the most recent Mortgage that was taken out on this home.Purchase Details
Similar Homes in Hudsonville, MI
Home Values in the Area
Average Home Value in this Area
Purchase History
| Date | Buyer | Sale Price | Title Company |
|---|---|---|---|
| Rooks J F Girard | $275,000 | Attorney | |
| Visser Milton J | -- | None Available |
Property History
| Date | Event | Price | Change | Sq Ft Price |
|---|---|---|---|---|
| 04/21/2017 04/21/17 | Sold | $275,000 | -21.4% | $116 / Sq Ft |
| 04/07/2017 04/07/17 | Pending | -- | -- | -- |
| 01/23/2017 01/23/17 | For Sale | $349,900 | -- | $148 / Sq Ft |
Tax History Compared to Growth
Tax History
| Year | Tax Paid | Tax Assessment Tax Assessment Total Assessment is a certain percentage of the fair market value that is determined by local assessors to be the total taxable value of land and additions on the property. | Land | Improvement |
|---|---|---|---|---|
| 2024 | $4,017 | $178,700 | $0 | $0 |
| 2023 | $3,836 | $165,200 | $0 | $0 |
| 2022 | $4,324 | $152,000 | $0 | $0 |
| 2021 | $4,212 | $152,100 | $0 | $0 |
| 2020 | $4,169 | $149,200 | $0 | $0 |
| 2019 | $4,098 | $143,800 | $0 | $0 |
| 2018 | $2,945 | $131,600 | $21,500 | $110,100 |
| 2017 | $2,945 | $131,600 | $0 | $0 |
| 2016 | -- | $126,500 | $0 | $0 |
| 2015 | -- | $121,900 | $0 | $0 |
| 2014 | -- | $113,100 | $0 | $0 |
Agents Affiliated with this Home
-
John Schat

Seller's Agent in 2017
John Schat
Five Star Real Estate (Grandv)
(616) 299-7132
4 in this area
113 Total Sales
-
Laura Carr
L
Buyer's Agent in 2017
Laura Carr
City2Shore Real Estate Inc.
(616) 662-9664
1 in this area
163 Total Sales
Map
Source: Southwestern Michigan Association of REALTORS®
MLS Number: 17002494
APN: 70-13-24-485-012
- 4983 Barnsley Dr Unit 67
- 6561 Van Dam Ave
- 6529 Bradenwood Dr Unit 31
- 4690 Pine Oak Ct
- 6922 Youngstown Ave
- 5146 Blendon Meadow Cir Unit 40
- 5184 Blendon Meadow Cir Unit 47
- 6362 Sheldon Dr
- 5140 Blendon Meadow Cir Unit 41
- 5164 Blendon Meadow Cir Unit 37
- 5157 Blendon Woods Ct Unit 15
- 5163 Blendon Woods Ct Unit 14
- 5080 Blendon Woods Ct Unit 3
- 4649 Hidden Ridge Dr
- 6326 Eaglewood Dr
- 4754 Oaklane Dr
- 6270 Eaglewood Dr
- 4417 Chateau Dr W
- 6895 Pinebrook Dr
- 4319 Crestlane Dr
- 4900 Faringdom Grove Dr
- 4900 Faringdom Grove Dr Unit 12
- 4908 Faringdom Grove Dr
- 4898 Faringdom Grove Dr
- 4896 Faringdom Grove Dr Unit 10
- 4910 Faringdom Grove Dr
- 4915 Faringdom Grove Dr Unit 23
- 4886 Faringdom Grove Dr
- 4886 Faringdom Grove Dr Unit 9
- 4913 Faringdom Grove Dr
- 4913 Faringdom Grove Dr Unit 24
- 4925 Faringdom Grove Dr Unit 21
- 4911 Faringdom Grove Dr Unit 25
- 4918 Faringdom Grove Dr Unit 15
- 4882 Faringdom Grove Dr
- 4920 Faringdom Grove Dr
- 4906 Barnsley Dr
- 4906 Barnsley Dr Unit 26
- 4908 Barnsley Dr Unit 27
- 4885 Barnsley Dr

