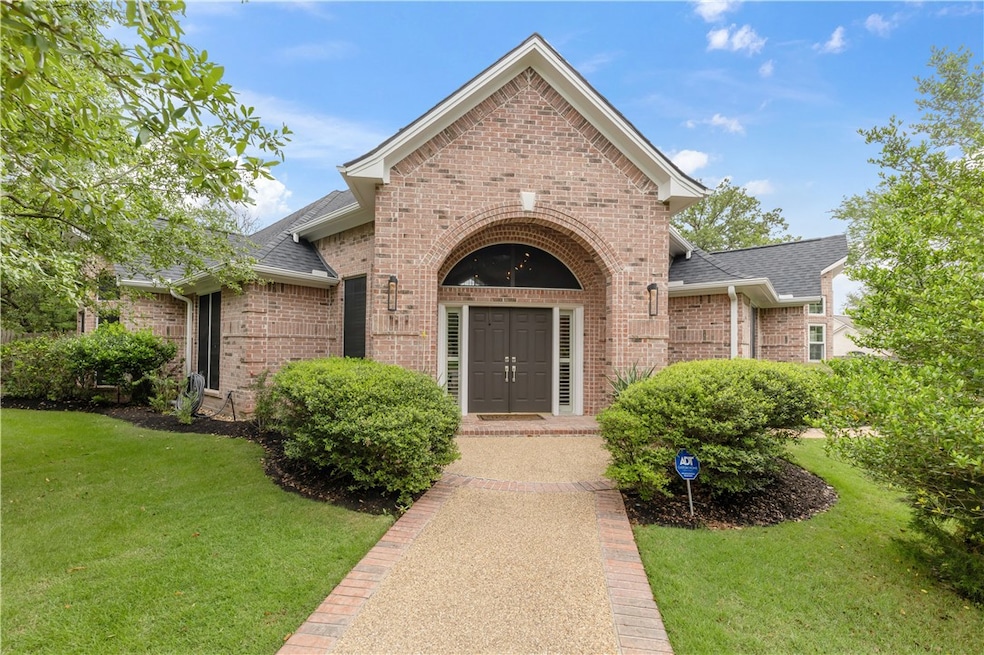4900 Firestone Dr College Station, TX 77845
Pebble Creek NeighborhoodEstimated payment $4,284/month
Highlights
- Cathedral Ceiling
- Wood Flooring
- Granite Countertops
- A&M Consolidated Middle School Rated A
- Corner Lot
- 2 Car Attached Garage
About This Home
Move-in ready! Beautifully renovated and ideally situated on a corner lot, this charming single-story home offers 3,044 square feet of thoughtfully designed living space in the highly sought-after Pebble Creek neighborhood. Designed with a functional layout and a perfect blend of style, comfort, and attention to detail, this home is sure to impress. Step through the welcoming foyer into a
bright and spacious living area featuring cathedral ceilings, a custom built-in entertainment center, a cozy gas fireplace, and richhardwood flooring throughout. The modern kitchen is a chef’s delight, complete with light gray shaker cabinets, granite countertops, and premium stainless steel Bosch and Thermador appliances. The primary suite is a serene retreat, boasting a spa-inspired en-suite
bathroom with double sinks, a frameless glass shower, a jetted tub, smart toilet and his-and-hers walk-in closets. Two additional bedrooms—each with its own private bathroom—plus a dedicated study, complete the well-designed floor plan. The home also features a tankless water heater for added efficiency and comfort. Outside, enjoy an expansive backyard oasis with a sparkling pool
and a spacious covered porch, perfect for outdoor entertaining and gatherings with family and friends. This home truly checks all the boxes, comfort, elegance and location.
Home Details
Home Type
- Single Family
Est. Annual Taxes
- $4,709
Year Built
- Built in 1995
Lot Details
- 0.46 Acre Lot
- Corner Lot
- Landscaped with Trees
HOA Fees
- $29 Monthly HOA Fees
Parking
- 2 Car Attached Garage
- Parking Available
Home Design
- Brick Exterior Construction
- Slab Foundation
- Shingle Roof
- Composition Roof
Interior Spaces
- 3,044 Sq Ft Home
- 1-Story Property
- Cathedral Ceiling
- Ceiling Fan
- Gas Log Fireplace
Kitchen
- Bosch Dishwasher
- Granite Countertops
Flooring
- Wood
- Carpet
- Tile
- Slate Flooring
Bedrooms and Bathrooms
- 4 Bedrooms
Laundry
- Dryer
- Washer
Eco-Friendly Details
- ENERGY STAR Qualified Appliances
- Energy-Efficient HVAC
- Energy-Efficient Lighting
- Ventilation
Utilities
- Central Heating and Cooling System
- Heating System Uses Gas
- Programmable Thermostat
- Thermostat
- Underground Utilities
- Tankless Water Heater
- Gas Water Heater
- High Speed Internet
Listing and Financial Details
- Legal Lot and Block 14 / 6
- Assessor Parcel Number 91799
Community Details
Overview
- Association fees include common area maintenance, management, reserve fund
- Pebble Creek Subdivision
- On-Site Maintenance
Security
- Resident Manager or Management On Site
Map
Home Values in the Area
Average Home Value in this Area
Tax History
| Year | Tax Paid | Tax Assessment Tax Assessment Total Assessment is a certain percentage of the fair market value that is determined by local assessors to be the total taxable value of land and additions on the property. | Land | Improvement |
|---|---|---|---|---|
| 2025 | $4,709 | $729,964 | -- | -- |
| 2024 | $4,709 | $663,604 | -- | -- |
| 2023 | $4,709 | $603,276 | $0 | $0 |
| 2022 | $11,693 | $548,433 | $0 | $0 |
| 2021 | $11,261 | $498,575 | $120,330 | $378,245 |
| 2020 | $10,584 | $466,027 | $120,330 | $345,697 |
| 2019 | $10,869 | $460,000 | $110,300 | $349,700 |
| 2018 | $11,110 | $466,720 | $110,300 | $356,420 |
| 2017 | $10,271 | $453,740 | $110,300 | $343,440 |
| 2016 | $9,337 | $422,810 | $78,220 | $344,590 |
| 2015 | $7,815 | $360,670 | $78,220 | $282,450 |
| 2014 | $7,815 | $346,170 | $80,220 | $265,950 |
Property History
| Date | Event | Price | Change | Sq Ft Price |
|---|---|---|---|---|
| 09/02/2025 09/02/25 | For Sale | $725,000 | -- | $238 / Sq Ft |
Purchase History
| Date | Type | Sale Price | Title Company |
|---|---|---|---|
| Interfamily Deed Transfer | -- | None Available |
Mortgage History
| Date | Status | Loan Amount | Loan Type |
|---|---|---|---|
| Closed | $188,689 | New Conventional | |
| Closed | $258,500 | Unknown | |
| Closed | $260,000 | New Conventional |
Source: Bryan-College Station Regional Multiple Listing Service
MLS Number: 25009449
APN: 91799
- 4805 Saint Andrews Dr
- 4720 Shoal Creek Dr
- 5111 Sycamore Hills Dr
- 4703 Saint Andrews Dr
- 6024 Augusta Cir
- 5106 Bellerive Bend Dr
- 827 Pine Valley Dr
- 5128 Stonewater Loop
- 1004 Winged Foot Dr
- 810 Plum Hollow Dr
- 5115 Bellerive Bend Dr
- 701 Putter Ct
- 5205 Saint Andrews Dr
- 5206 Sycamore Hills Ct
- 904 Plainfield Ct
- 4604 Birdie Ct
- 5206 Flint Hills Dr
- 5311 Riviera Ct
- 1441 Royal Adelade Dr
- 4501 Ashley Stone Ct
- 715 Berry Creek
- 4709 Shoal Creek Dr
- 5149 Stonewater Loop
- 5145 Stonewater Loop
- 5204 Cascades Dr
- 1571 William D Fitch Pkwy
- 4603 Caddie Ct
- 4404 Woodland Ridge Dr
- 1545 Arrington Rd
- 1650 Arrington Rd
- 1179 Kennesaw Dr
- 1160 Natchez Dr
- 4344 Spring Garden Dr
- 4340 Decatur Dr
- 4315 Spring Garden Dr
- 4014 Rocky Vista Dr
- 883 Kickapoo Ln
- 4266 Hollow Stone Dr
- 5444 Raymond Stotzer Pkwy
- 901 Coffee Mill Ln







