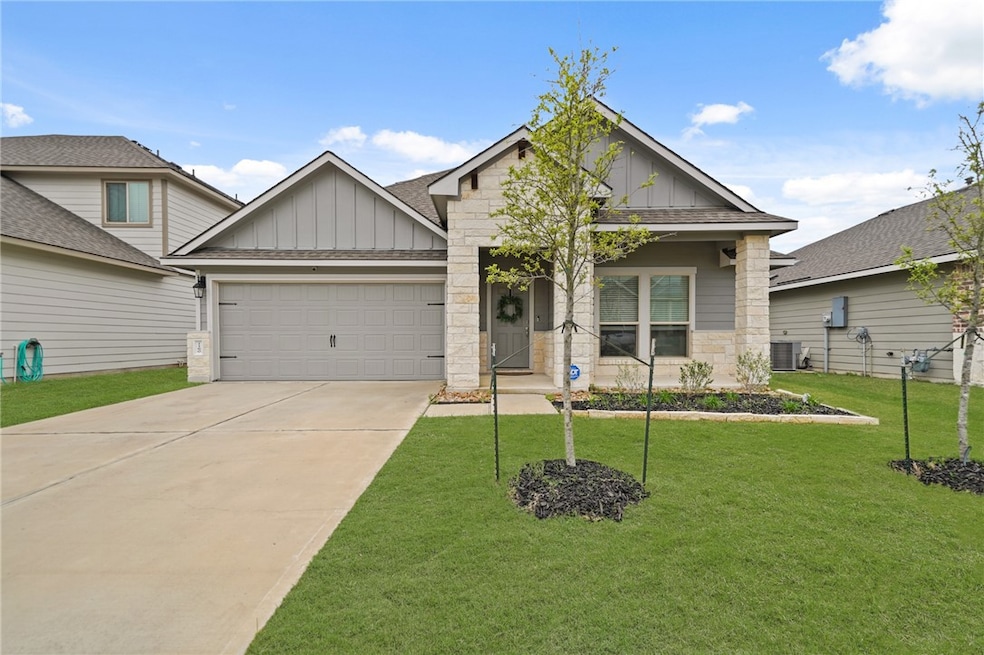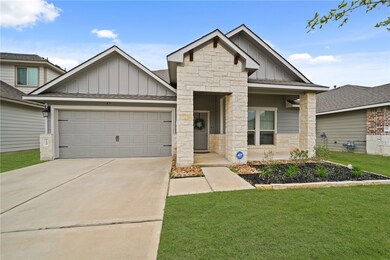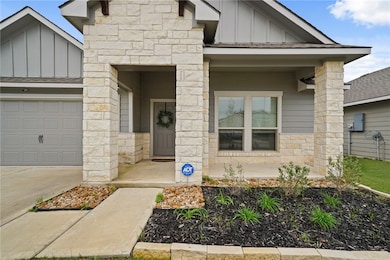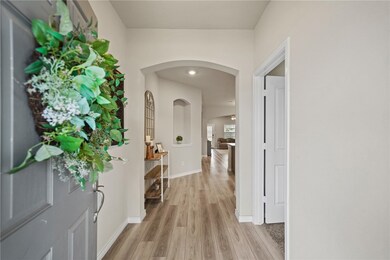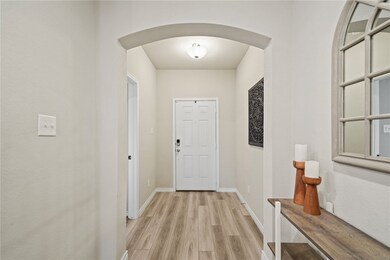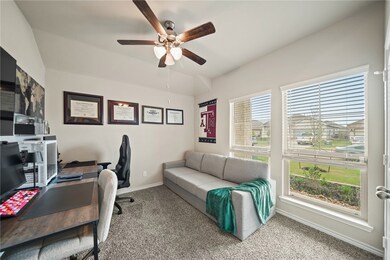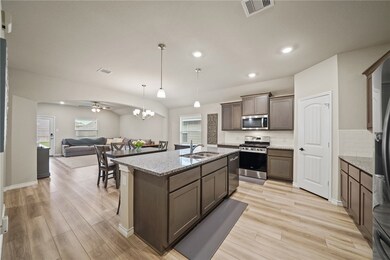1160 Natchez Dr College Station, TX 77845
Nantucket NeighborhoodHighlights
- Cabana
- Traditional Architecture
- Tennis Courts
- Forest Ridge Elementary School Rated A
- Granite Countertops
- Covered patio or porch
About This Home
Cute 4 bedroom or 3 bedroom with office. Ample storage and closets in each room. Home is less than 2 years old and relocating. Strong tenants only to be considered. easy access to HWY 6 and Santa's Wonderland. Tenant has full access to the amenities the community offers. Laminate wood flooring, granite, stainless appliances and window treatments in this super clean and cute home.
Listing Agent
Berkshire Hathaway HomeServices Premier Properties License #0502597 Listed on: 05/05/2025

Home Details
Home Type
- Single Family
Est. Annual Taxes
- $6,574
Year Built
- Built in 2022
Lot Details
- 6,521 Sq Ft Lot
- Wood Fence
Parking
- 2 Car Attached Garage
- Garage Door Opener
Home Design
- Traditional Architecture
- Brick Exterior Construction
- Composition Roof
- HardiePlank Type
- Stone
Interior Spaces
- 1,727 Sq Ft Home
- 1-Story Property
- Ceiling Fan
- Window Treatments
- Washer Hookup
Kitchen
- Breakfast Area or Nook
- <<microwave>>
- Dishwasher
- Kitchen Island
- Granite Countertops
Flooring
- Carpet
- Tile
- Vinyl
Bedrooms and Bathrooms
- 4 Bedrooms
- 2 Full Bathrooms
Home Security
- Home Security System
- Fire and Smoke Detector
Outdoor Features
- Cabana
- Covered patio or porch
Utilities
- Central Heating and Cooling System
- Heating System Uses Gas
Listing and Financial Details
- Security Deposit $2,500
- Property Available on 6/1/25
- Tenant pays for electricity, gas, grounds care, water
- Legal Lot and Block 20 / 26
- Assessor Parcel Number 444421
Community Details
Recreation
- Tennis Courts
- Community Playground
- Community Pool
- Dog Park
Pet Policy
- Pets Allowed
- Pet Deposit $300
Additional Features
- Southern Pointe Subdivision
- Recreation Room
Map
Source: Bryan-College Station Regional Multiple Listing Service
MLS Number: 25005379
APN: 444421
- 1125 Natchez Dr
- 1161 Kennesaw Dr
- 4739 Legendary Dr
- 4829 White Ash Ct
- 4800 White Ash Ct
- 4591 Sandpiper Cove
- 1506 Fairhaven Cove
- 4928 Dandelion Ct
- 1206 Ebbtide Cove
- 0000 Arrington Rd
- tbd Arrington Rd
- 4901 Pearl River Ct
- 4819 Crystal Ridge Ct
- 2317 Storyteller Cr
- 4820 Crystal Ridge Ct
- 4817 Crystal Ridge Ct
- 4813 Crystal Ridge Ct
- 2324 Storyteller Ct
- 1722 Twin Pond Cir
- 4833 White Ash Ct
- 1179 Kennesaw Dr
- 4813 Crystal Ridge Ct
- 1650 Arrington Rd
- 1545 Arrington Rd
- 5106 Saint Andrews Dr
- 715 Berry Creek
- 4145 Sweetwater Dr
- 4709 Shoal Creek Dr
- 4234 Little Rock Ct
- 5204 Cascades Dr
- 4340 Decatur Dr
- 304 Candle Stone Ct
- 5149 Stonewater Loop
- 1171 Verona Dr
- 1755 Heath Dr
- 4404 Woodland Ridge Dr
- 6244 Darlington Ave
- 1571 William D Fitch Pkwy
- 2204 Carlisle Ct
- 1103 Bridgewater Dr
