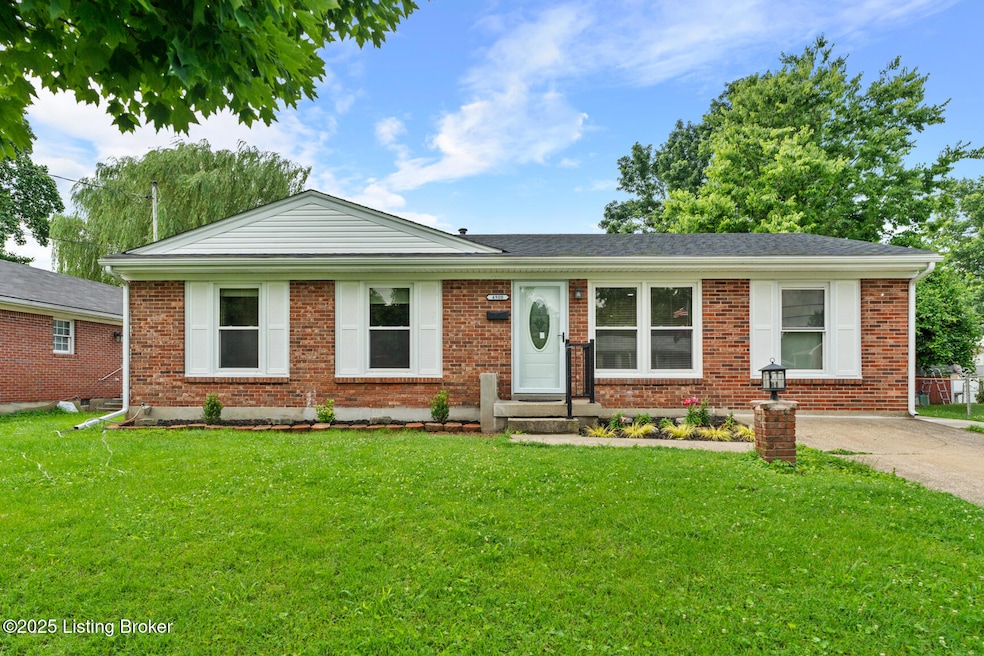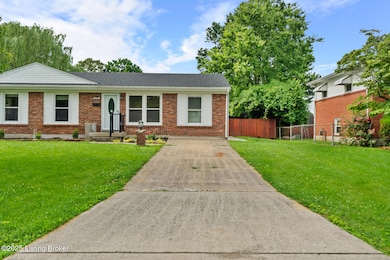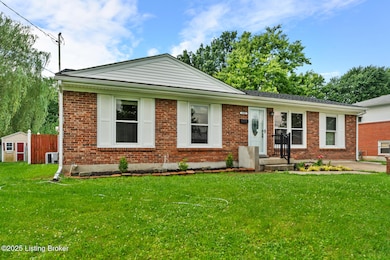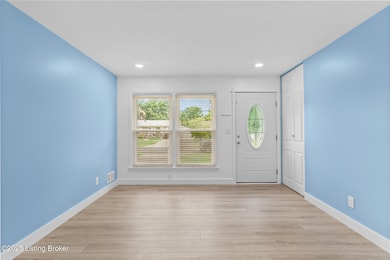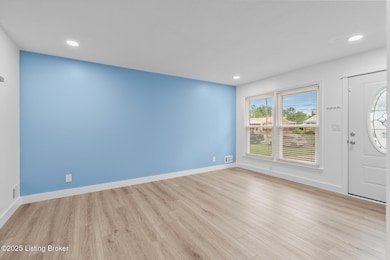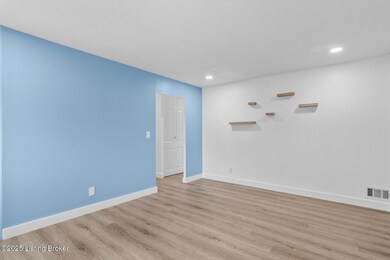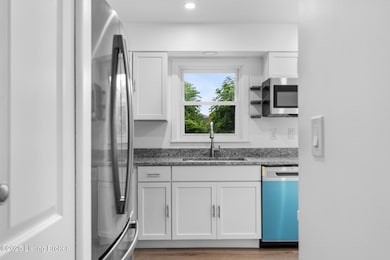
4900 Glenna Way Louisville, KY 40219
Estimated payment $1,410/month
Highlights
- No HOA
- Forced Air Heating and Cooling System
- Property is Fully Fenced
- Patio
About This Home
This extensively renovated home offers enhanced functionality, charm, and curb appeal. Inside you will find updates in every room with the kitchen and bathrooms being fully remodeled, new flooring, paint, baseboards, light fixtures and closet doors in the bedrooms. Electrical updates include new fixtures, switches, outlets, and added lighting. A sidewalk was added, the fence repaired, foundation blocks sealed, and landscaping refreshed.
Come see it for yourself before it's gone!
Listing Agent
Keller Williams Louisville East Brokerage Email: andreacourywalker@gmail.com License #219102 Listed on: 06/21/2025

Co-Listing Agent
Keller Williams Louisville East Brokerage Email: andreacourywalker@gmail.com License #267592
Home Details
Home Type
- Single Family
Est. Annual Taxes
- $813
Year Built
- Built in 1965
Lot Details
- Property is Fully Fenced
- Wood Fence
- Chain Link Fence
Parking
- Driveway
Home Design
- Shingle Roof
- Vinyl Siding
Interior Spaces
- 1,242 Sq Ft Home
- 1-Story Property
- Crawl Space
Bedrooms and Bathrooms
- 3 Bedrooms
Additional Features
- Patio
- Forced Air Heating and Cooling System
Community Details
- No Home Owners Association
- Sungold Estates Subdivision
Listing and Financial Details
- Legal Lot and Block 0278 / 0931
- Assessor Parcel Number 093102780000
Map
Home Values in the Area
Average Home Value in this Area
Tax History
| Year | Tax Paid | Tax Assessment Tax Assessment Total Assessment is a certain percentage of the fair market value that is determined by local assessors to be the total taxable value of land and additions on the property. | Land | Improvement |
|---|---|---|---|---|
| 2024 | $813 | $117,940 | $14,000 | $103,940 |
| 2023 | $836 | $117,940 | $14,000 | $103,940 |
| 2022 | $908 | $111,590 | $24,000 | $87,590 |
| 2021 | $900 | $111,590 | $24,000 | $87,590 |
| 2020 | $851 | $111,590 | $24,000 | $87,590 |
| 2019 | $1,209 | $111,590 | $24,000 | $87,590 |
| 2018 | $1,195 | $111,590 | $24,000 | $87,590 |
| 2017 | $1,171 | $111,590 | $24,000 | $87,590 |
| 2013 | $1,100 | $110,000 | $20,000 | $90,000 |
Property History
| Date | Event | Price | Change | Sq Ft Price |
|---|---|---|---|---|
| 08/02/2025 08/02/25 | Price Changed | $245,000 | -2.0% | $197 / Sq Ft |
| 07/24/2025 07/24/25 | Price Changed | $250,000 | -3.8% | $201 / Sq Ft |
| 07/09/2025 07/09/25 | Price Changed | $260,000 | -1.9% | $209 / Sq Ft |
| 06/21/2025 06/21/25 | For Sale | $265,000 | +32.5% | $213 / Sq Ft |
| 06/28/2024 06/28/24 | Sold | $200,000 | +5.3% | $161 / Sq Ft |
| 05/28/2024 05/28/24 | Pending | -- | -- | -- |
| 05/27/2024 05/27/24 | For Sale | $190,000 | -- | $153 / Sq Ft |
Purchase History
| Date | Type | Sale Price | Title Company |
|---|---|---|---|
| Deed | $200,000 | None Listed On Document | |
| Warranty Deed | $110,000 | None Available |
Mortgage History
| Date | Status | Loan Amount | Loan Type |
|---|---|---|---|
| Open | $190,000 | New Conventional | |
| Previous Owner | $169,500 | FHA | |
| Previous Owner | $57,500 | New Conventional | |
| Previous Owner | $59,999 | New Conventional | |
| Previous Owner | $41,000 | Unknown | |
| Previous Owner | $31,200 | Unknown | |
| Previous Owner | $18,200 | Unknown | |
| Previous Owner | $109,137 | FHA |
Similar Homes in the area
Source: Metro Search (Greater Louisville Association of REALTORS®)
MLS Number: 1690399
APN: 093102780000
- 4901 Glenna Way
- 4912 Rossmoor Dr
- 5009 Lea Ann Way
- 4810 Sunday Dr
- 4700 Sunday Dr
- 5105 Rossmoor Dr
- 4604 Mile of Sunshine Dr
- 6707 Orange Blossom Rd
- 5213 Barnes Dr
- 5008 Ronwood Dr
- 5009 E Batalina Ct
- 5301 Carolina Crossings Way Unit 206
- 7103 Shepherdsville Rd
- 7302 Shepherdsville Rd
- 1261 Lipps Ln
- 7400 Shepherdsville Rd
- 5502 Georgia Ln
- 5519 Maco Ln
- 1240 Lipps Ln
- 1241 Lipps Ln
- 4609 Glenna Way
- 1014 Jefferson View Way
- 1253 McCawley Rd
- 3010 Jefferson Green Dr
- 5105 Gemma Way
- 6401 Fern Valley Way
- 6905 Connecticut Dr
- 5503 Fernfield Dr
- 7471 Egypt Ln
- 202 Flirtation Walk
- 4521 Norene Ln
- 4203 Quiet Way
- 5809 Russett Place
- 3700 Chateau Ln
- 150 Markwell Ct
- 8311 Preston Hwy
- 4302 Naomi Dr Unit . #3
- 5319 Rangeland Rd
- 8413 Smithton Rd
- 4709 Andrea Way
