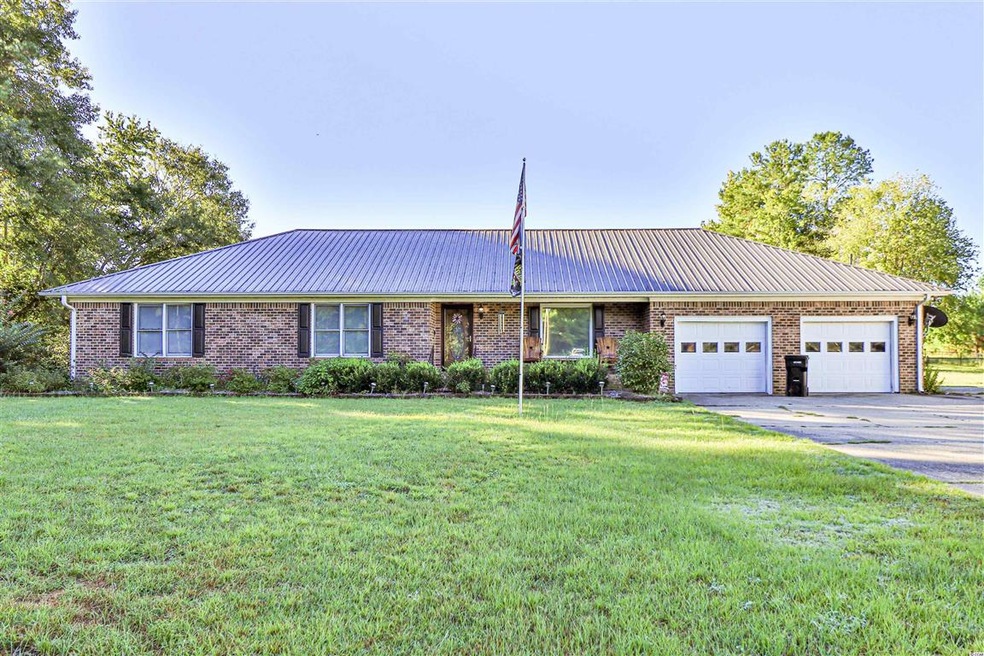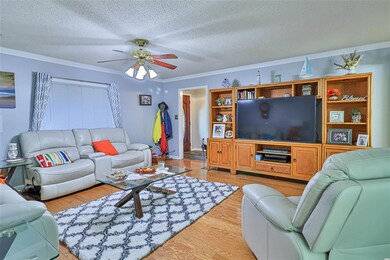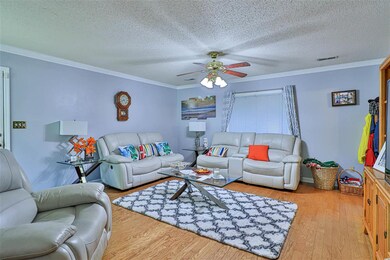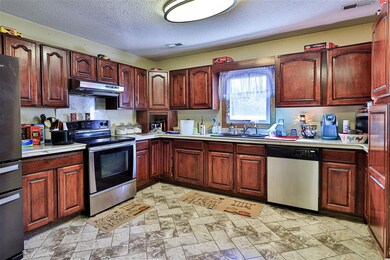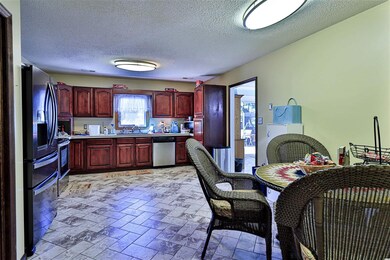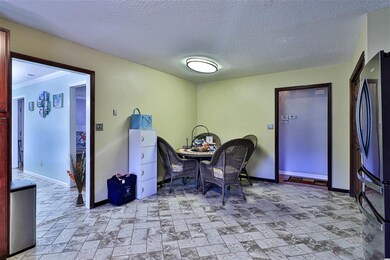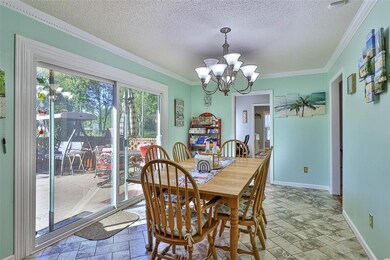
4900 Highway 905 Conway, SC 29526
Highlights
- Second Garage
- RV Access or Parking
- Ranch Style House
- Kingston Elementary School Rated A-
- Soaking Tub and Shower Combination in Primary Bathroom
- Solid Surface Countertops
About This Home
As of November 2021Welcome home to this move-in ready, all brick 3 bedroom, 2.5 bath home on 2 ACRES WITHOUT AN HOA and with an ENORMOUS FENCED IN YARD! The home has a metal roof, new hardwood flooring, and oversized laundry room, and a family sized eat-in kitchen with stainless steel appliances! This property has the unique ability to be accessed from the front or back! Perfect for someone who may want to add another home for aging parents or older children. This could be a family compound! The workshop in the back is prewired! There is also an oversized garage that could easily become the man cave of your dreams! This property has the potential for anything! The location is just far enough that you can avoid the crowds, but only minutes away from anything you want. Less than 20 minutes away from the beach! Don't let it get away like the last one did!
Last Agent to Sell the Property
Sloan Realty Group License #103055 Listed on: 09/30/2021
Last Buyer's Agent
Jesse Grathoff
Redfin Corporation License #120509

Home Details
Home Type
- Single Family
Est. Annual Taxes
- $1,711
Year Built
- Built in 1994
Lot Details
- 2.03 Acre Lot
- Fenced
- Rectangular Lot
- Property is zoned LFA
Parking
- 3 Car Attached Garage
- Second Garage
- Garage Door Opener
- RV Access or Parking
Home Design
- Ranch Style House
- Slab Foundation
- Four Sided Brick Exterior Elevation
- Tile
Interior Spaces
- 1,880 Sq Ft Home
- Ceiling Fan
- Formal Dining Room
- Workshop
- Pull Down Stairs to Attic
Kitchen
- Range with Range Hood
- Microwave
- Dishwasher
- Stainless Steel Appliances
- Solid Surface Countertops
Bedrooms and Bathrooms
- 3 Bedrooms
- Walk-In Closet
- Bathroom on Main Level
- Single Vanity
- Soaking Tub and Shower Combination in Primary Bathroom
Laundry
- Laundry Room
- Washer and Dryer
Home Security
- Home Security System
- Storm Doors
- Fire and Smoke Detector
Outdoor Features
- Patio
- Front Porch
Location
- Outside City Limits
Utilities
- Central Heating and Cooling System
- Underground Utilities
- Water Heater
- Septic System
- Phone Available
- Cable TV Available
Community Details
- The community has rules related to fencing, allowable golf cart usage in the community
Ownership History
Purchase Details
Home Financials for this Owner
Home Financials are based on the most recent Mortgage that was taken out on this home.Purchase Details
Home Financials for this Owner
Home Financials are based on the most recent Mortgage that was taken out on this home.Purchase Details
Home Financials for this Owner
Home Financials are based on the most recent Mortgage that was taken out on this home.Purchase Details
Home Financials for this Owner
Home Financials are based on the most recent Mortgage that was taken out on this home.Purchase Details
Similar Homes in Conway, SC
Home Values in the Area
Average Home Value in this Area
Purchase History
| Date | Type | Sale Price | Title Company |
|---|---|---|---|
| Warranty Deed | $380,000 | -- | |
| Warranty Deed | $241,000 | -- | |
| Deed | $229,900 | None Available | |
| Deed | $190,000 | -- | |
| Interfamily Deed Transfer | $140,000 | -- |
Mortgage History
| Date | Status | Loan Amount | Loan Type |
|---|---|---|---|
| Open | $380,000 | New Conventional | |
| Previous Owner | $424,000 | Commercial | |
| Previous Owner | $211,450 | VA | |
| Previous Owner | $57,475 | Stand Alone Second | |
| Previous Owner | $180,500 | Construction | |
| Previous Owner | $69,000 | Unknown |
Property History
| Date | Event | Price | Change | Sq Ft Price |
|---|---|---|---|---|
| 11/22/2021 11/22/21 | Sold | $380,000 | 0.0% | $202 / Sq Ft |
| 09/30/2021 09/30/21 | For Sale | $379,900 | +57.6% | $202 / Sq Ft |
| 02/12/2019 02/12/19 | Sold | $241,000 | -3.6% | $130 / Sq Ft |
| 04/27/2017 04/27/17 | For Sale | $249,900 | -- | $135 / Sq Ft |
Tax History Compared to Growth
Tax History
| Year | Tax Paid | Tax Assessment Tax Assessment Total Assessment is a certain percentage of the fair market value that is determined by local assessors to be the total taxable value of land and additions on the property. | Land | Improvement |
|---|---|---|---|---|
| 2024 | $1,711 | $9,538 | $1,790 | $7,748 |
| 2023 | $1,711 | $9,538 | $1,790 | $7,748 |
| 2021 | $5,001 | $14,306 | $2,684 | $11,622 |
| 2020 | $700 | $14,306 | $2,684 | $11,622 |
| 2019 | $546 | $12,902 | $2,684 | $10,218 |
| 2018 | $0 | $10,121 | $1,751 | $8,370 |
| 2017 | $634 | $6,748 | $1,168 | $5,580 |
| 2016 | -- | $6,748 | $1,168 | $5,580 |
| 2015 | $634 | $6,748 | $1,168 | $5,580 |
| 2014 | $586 | $6,748 | $1,168 | $5,580 |
Agents Affiliated with this Home
-

Seller's Agent in 2021
Barron Calvert
Sloan Realty Group
(843) 421-5197
252 Total Sales
-
J
Buyer's Agent in 2021
Jesse Grathoff
Redfin Corporation
-
G
Seller's Agent in 2019
Grand Strand Team
INNOVATE Real Estate
(843) 602-8208
312 Total Sales
-
J
Seller Co-Listing Agent in 2019
Jeff Love
INNOVATE Real Estate
(843) 602-8208
35 Total Sales
-

Buyer's Agent in 2019
Angela Woodard
Realty One Group Dockside Cnwy
(843) 333-8490
34 Total Sales
Map
Source: Coastal Carolinas Association of REALTORS®
MLS Number: 2121805
APN: 29809010001
- 183 S Carolina 66 Unit 20 SFR Lots Hwy 905
- 500 Dundalk Dr
- 105 Foxford Dr Unit Lot 27 Venture Plan
- 1001 Cherrystone Loop
- 1005 Cherrystone Loop
- 997 Cherrystone Loop
- 998 Cherrystone Loop
- 989 Cherrystone Loop
- 990 Cherrystone Loop
- 981 Cherrystone Loop
- 977 Cherrystone Loop
- 986 Cherrystone Loop
- 982 Cherrystone Loop
- 993 Cherrystone Loop
- 994 Cherrystone Loop
- 985 Cherrystone Loop
- 978 Cherrystone Loop
- 1165 Cherrystone Loop
- 1165 Cherrystone Loop
- 1165 Cherrystone Loop
