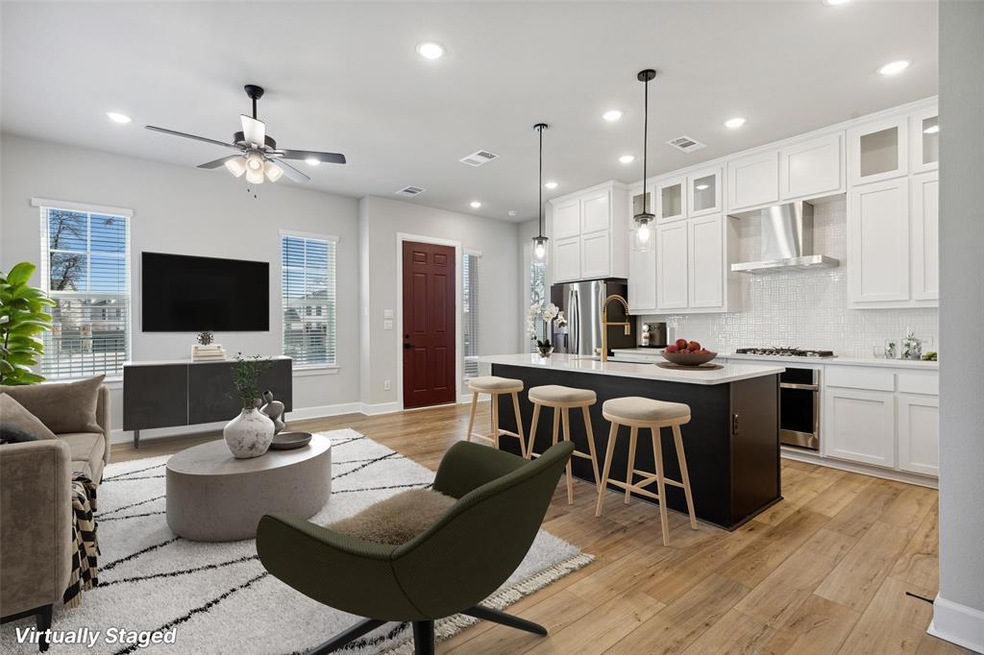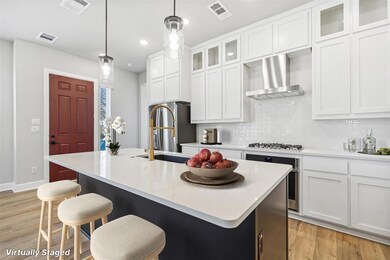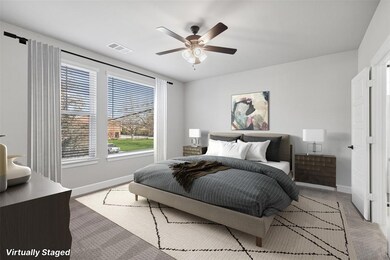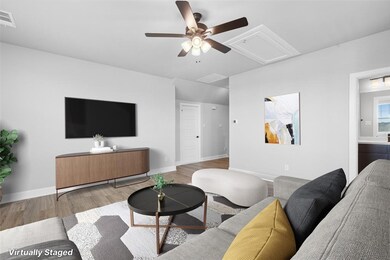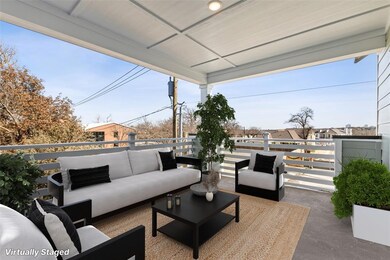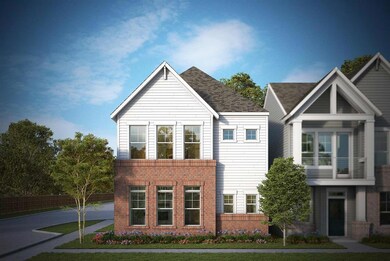
4900 Ivy Charm Way Fort Worth, TX 76114
River District NeighborhoodEstimated Value: $533,000 - $583,000
Highlights
- New Construction
- Wood Flooring
- Covered patio or porch
- Contemporary Architecture
- Corner Lot
- 2 Car Attached Garage
About This Home
As of May 2023NEW DAVID WEEKLEY HOME at Edgewater in the River District!
Last Agent to Sell the Property
David M. Weekley Brokerage Phone: 877-933-5539 License #0221720 Listed on: 11/27/2022
Last Buyer's Agent
Chelsie Synatschk
Fort Worth Focused Real Estate License #0650870
Home Details
Home Type
- Single Family
Est. Annual Taxes
- $10,317
Year Built
- Built in 2023 | New Construction
Lot Details
- 1,481 Sq Ft Lot
- Lot Dimensions are 30x50
- Wood Fence
- Aluminum or Metal Fence
- Water-Smart Landscaping
- Corner Lot
- Sprinkler System
- Zero Lot Line
HOA Fees
- $117 Monthly HOA Fees
Parking
- 2 Car Attached Garage
- Rear-Facing Garage
- Garage Door Opener
Home Design
- Contemporary Architecture
- Traditional Architecture
- Brick Exterior Construction
- Slab Foundation
- Composition Roof
Interior Spaces
- 2,256 Sq Ft Home
- 3-Story Property
- Ceiling Fan
- ENERGY STAR Qualified Windows
Kitchen
- Electric Oven
- Gas Cooktop
- Microwave
- Plumbed For Ice Maker
- Dishwasher
- Disposal
Flooring
- Wood
- Carpet
- Ceramic Tile
Bedrooms and Bathrooms
- 3 Bedrooms
- Low Flow Plumbing Fixtures
Home Security
- Home Security System
- Carbon Monoxide Detectors
- Fire and Smoke Detector
Eco-Friendly Details
- Energy-Efficient Appliances
- Energy-Efficient HVAC
- Energy-Efficient Insulation
- Energy-Efficient Thermostat
- Air Purifier
Outdoor Features
- Covered patio or porch
- Rain Gutters
Schools
- Cato Elementary School
- Castleberr High School
Utilities
- Forced Air Zoned Heating and Cooling System
- Heating System Uses Natural Gas
- Vented Exhaust Fan
- Underground Utilities
- Tankless Water Heater
- Gas Water Heater
- High Speed Internet
- Cable TV Available
Community Details
- Association fees include all facilities, management, maintenance structure
- Edgewater In The River District Subdivision
Listing and Financial Details
- Assessor Parcel Number 42604662
Ownership History
Purchase Details
Home Financials for this Owner
Home Financials are based on the most recent Mortgage that was taken out on this home.Similar Homes in Fort Worth, TX
Home Values in the Area
Average Home Value in this Area
Purchase History
| Date | Buyer | Sale Price | Title Company |
|---|---|---|---|
| Bombola Gina | -- | None Listed On Document |
Mortgage History
| Date | Status | Borrower | Loan Amount |
|---|---|---|---|
| Open | Bombola Gina | $471,200 |
Property History
| Date | Event | Price | Change | Sq Ft Price |
|---|---|---|---|---|
| 05/23/2023 05/23/23 | Sold | -- | -- | -- |
| 02/19/2023 02/19/23 | Pending | -- | -- | -- |
| 01/20/2023 01/20/23 | Price Changed | $619,980 | +3.3% | $275 / Sq Ft |
| 01/19/2023 01/19/23 | Price Changed | $599,990 | -24.3% | $266 / Sq Ft |
| 11/27/2022 11/27/22 | For Sale | $792,551 | -- | $351 / Sq Ft |
Tax History Compared to Growth
Tax History
| Year | Tax Paid | Tax Assessment Tax Assessment Total Assessment is a certain percentage of the fair market value that is determined by local assessors to be the total taxable value of land and additions on the property. | Land | Improvement |
|---|---|---|---|---|
| 2024 | $10,317 | $521,197 | $56,650 | $464,547 |
| 2023 | $4,071 | $169,647 | $100,000 | $69,647 |
| 2022 | $1,927 | $70,000 | $70,000 | $0 |
| 2021 | $1,824 | $70,000 | $70,000 | $0 |
Agents Affiliated with this Home
-
Jimmy Rado
J
Seller's Agent in 2023
Jimmy Rado
David M. Weekley
(877) 933-5539
31 in this area
1,855 Total Sales
-
C
Buyer's Agent in 2023
Chelsie Synatschk
Fort Worth Focused Real Estate
(817) 343-0169
2 in this area
142 Total Sales
Map
Source: North Texas Real Estate Information Systems (NTREIS)
MLS Number: 20213161
APN: 42604662
- 4908 Deavers Ln
- 307 Sunset Ln Unit 101
- 209 Nursery Ln
- 249 Sunset Ln
- 305 Sunset Ln Unit 104
- 305 Sunset Ln Unit 103
- 305 Sunset Ln Unit 102
- 305 Sunset Ln Unit 101
- 4928 Hidden Grove Dr
- 324 Nursery Ln
- 225 Clementine Ct
- 612 Athenia Dr
- 628 Athenia Dr
- 132 Pineland Place
- 417 Athenia Dr
- 5116 Slate St
- 5002 Scott Rd
- 5200 Red Bud Ln
- 117 Pineland Place
- 111 Merritt St
- 4900 Ivy Charm Way
- 4900 Ivy Charm Way Unit 2339860-23
- 4904 Ivy Charm Way Unit 2285148-23
- 4904 Ivy Charm Way
- 4904 Ivy Charm Way Unit 1838386-23
- 4904 Ivy Charm Way Unit 1838903-23
- 4904 Ivy Charm Way Unit 1838904-23
- 4904 Ivy Charm Way Unit 1838387-23
- 4904 Ivy Charm Way Unit 1838389-23
- 4904 Ivy Charm Way Unit 1838902-23
- 4904 Ivy Charm Way Unit 1838388-23
- 228 Nursery Ln
- 329 Nursery Ln
- 4908 Ivy Charm Way
- 4901 Hidden Grove Dr
- 4901 Hidden Grove Dr Unit 2317274-23
- 4905 Hidden Grove Dr
- 4905 Hidden Grove Dr Unit 2317275-23
- 4905 Ivy Charm Way
- 4913 Ivy Charm Way
