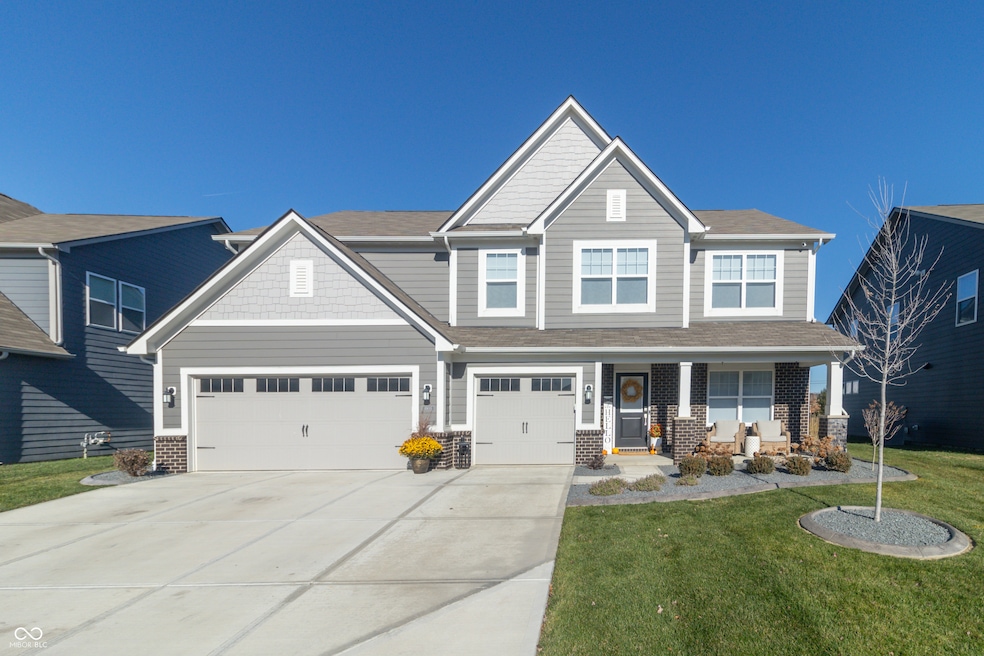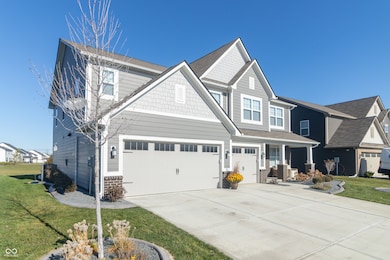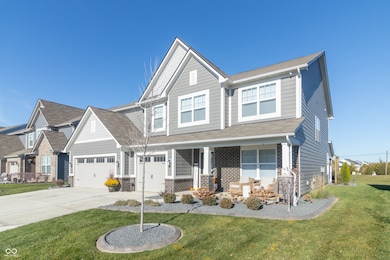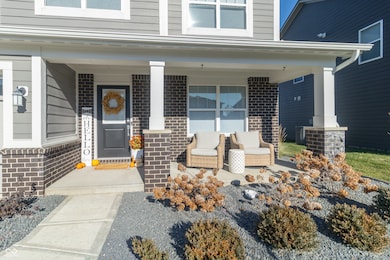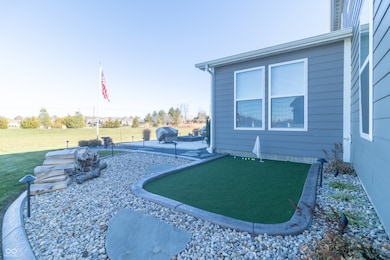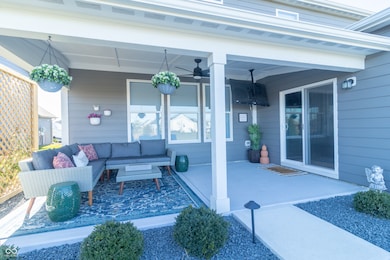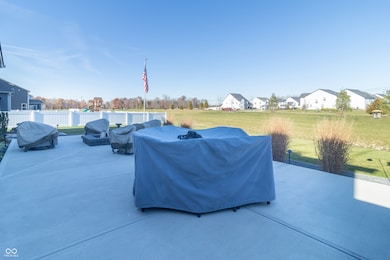4900 Morenci Ct New Palestine, IN 46163
Estimated payment $3,178/month
Highlights
- Vaulted Ceiling
- Main Floor Bedroom
- 3 Car Attached Garage
- New Palestine Jr High School Rated A-
- Neighborhood Views
- Tray Ceiling
About This Home
Many new upgrades to this nearly brand-new home located in New Palestine. The heart of this home is undoubtedly its kitchen, a culinary dream featuring a large kitchen island and stone countertops, complemented by shaker cabinets and a stylish backsplash, all enhanced by the convenience of a kitchen bar. Imagine preparing meals while friends and family gather around, creating lasting memories in this inviting space. The living room, designed for relaxation and entertainment, features a fireplace, promising cozy evenings spent in warmth and comfort. The main level includes a bedroom with a private full bathroom. One of the five bedrooms offers a unique retreat with its tray ceiling and wood wall, creating a soothing ambiance. The primary bathroom features a walk-in shower and double vanity, offering a private space to begin or end the day. Custom closet design by California Closets. This property boasts four full bathrooms and one-half bathroom, loft, office, sunroom a laundry room, and many walk-in closets. The open floor plan encourages effortless movement and connection, while the porch, patio, and outdoor living space invite you to savor the outdoors. The outdoor living space includes professional landscaping, landscape lighting, and putting green. Custom window treatments with a lifetime warranty are throughout the home.
Home Details
Home Type
- Single Family
Est. Annual Taxes
- $4,288
Year Built
- Built in 2023
HOA Fees
- $75 Monthly HOA Fees
Parking
- 3 Car Attached Garage
- Garage Door Opener
Home Design
- Brick Exterior Construction
- Slab Foundation
- Cement Siding
Interior Spaces
- 2-Story Property
- Woodwork
- Tray Ceiling
- Vaulted Ceiling
- Living Room with Fireplace
- Combination Kitchen and Dining Room
- Neighborhood Views
- Fire and Smoke Detector
Kitchen
- Breakfast Bar
- Gas Oven
- Built-In Microwave
- Dishwasher
Flooring
- Carpet
- Vinyl Plank
Bedrooms and Bathrooms
- 5 Bedrooms
- Main Floor Bedroom
- Walk-In Closet
Laundry
- Laundry Room
- Laundry on upper level
Additional Features
- Fire Pit
- 10,019 Sq Ft Lot
- Forced Air Heating and Cooling System
Community Details
- Association Phone (317) 541-0000
- Copperstone Subdivision
- Property managed by Omni Management
Listing and Financial Details
- Legal Lot and Block 217 / 4
- Assessor Parcel Number 301017200001217013
Map
Home Values in the Area
Average Home Value in this Area
Tax History
| Year | Tax Paid | Tax Assessment Tax Assessment Total Assessment is a certain percentage of the fair market value that is determined by local assessors to be the total taxable value of land and additions on the property. | Land | Improvement |
|---|---|---|---|---|
| 2024 | $4,287 | $428,700 | $70,000 | $358,700 |
| 2023 | $4,287 | $70,100 | $70,000 | $100 |
Property History
| Date | Event | Price | List to Sale | Price per Sq Ft | Prior Sale |
|---|---|---|---|---|---|
| 11/18/2025 11/18/25 | For Sale | $519,900 | +15.5% | $137 / Sq Ft | |
| 05/31/2023 05/31/23 | Sold | $450,000 | 0.0% | $118 / Sq Ft | View Prior Sale |
| 05/31/2023 05/31/23 | For Sale | $450,000 | -- | $118 / Sq Ft | |
| 04/01/2023 04/01/23 | Pending | -- | -- | -- |
Source: MIBOR Broker Listing Cooperative®
MLS Number: 22074020
APN: 30-10-17-200-001.217-013
- 31 E Mill St
- 18 E North St
- 4548 W Woodtrail Ct
- 00 S 400 Rd W
- 4159 S Kelly Dr
- 4083 S Turning Leaf Ct
- 4063 S Meadow Wood Ct
- Eisenhower Plan at Willow Ridge
- Van Buren Plan at Willow Ridge
- Harrison Plan at Willow Ridge
- Reagan Plan at Willow Ridge
- 5763 S 675 W
- Lincoln Plan at Willow Ridge
- Taylor Plan at Willow Ridge
- Arthur Plan at Willow Ridge
- Jefferson Plan at Willow Ridge
- Monroe Plan at Willow Ridge
- Truman Plan at Willow Ridge
- 4857 W Stonehaven Ln
- 4483 W Preserve Pass
- 4291-4298 Eclipse Way
- 4881 S 300 W Unit 5
- 2950 W U S 52 Unit 13
- 2950 W U S 52 Unit 9
- 2464 S Carlota Dr
- 4883 Morenci Ct
- 2219 S Briarwood Dr
- 4211 W Potomac Dr
- 10622 Deercrest Ln
- 7489 Marin Pkwy
- 7651 Marin Pkwy
- 7573 Marin Pkwy
- 7600 Pennsy Trail
- 2142 W US Highway 40 Unit 8
- 10412 Pintail Ln
- 42 Manor Dr
- 10452 Hunters Crossing Blvd
- 10016 E Troy Ave
- 940 W 1090 N
- 10713 Creekside Woods Dr
