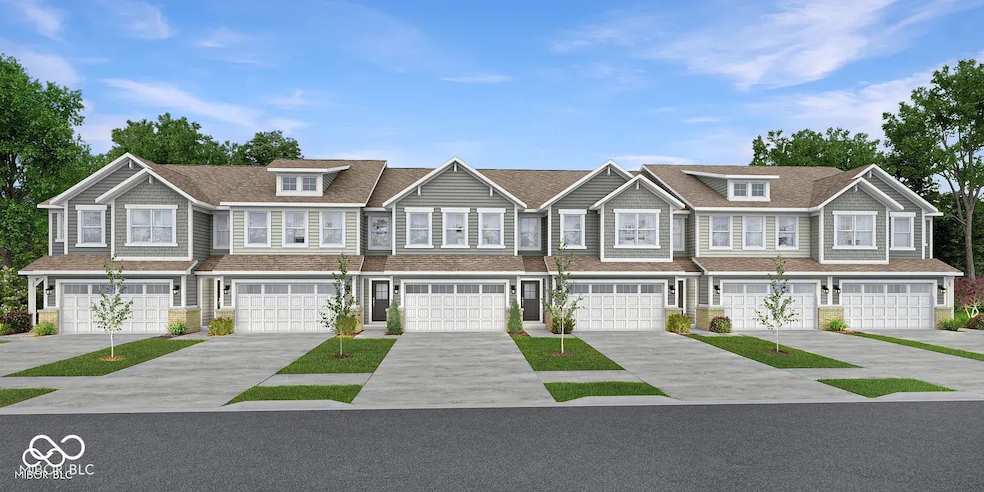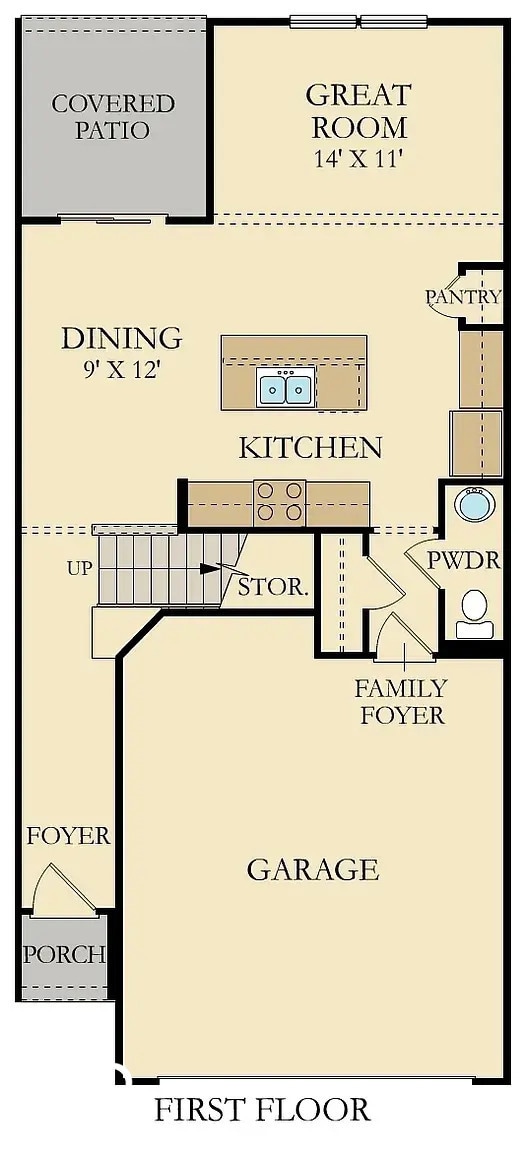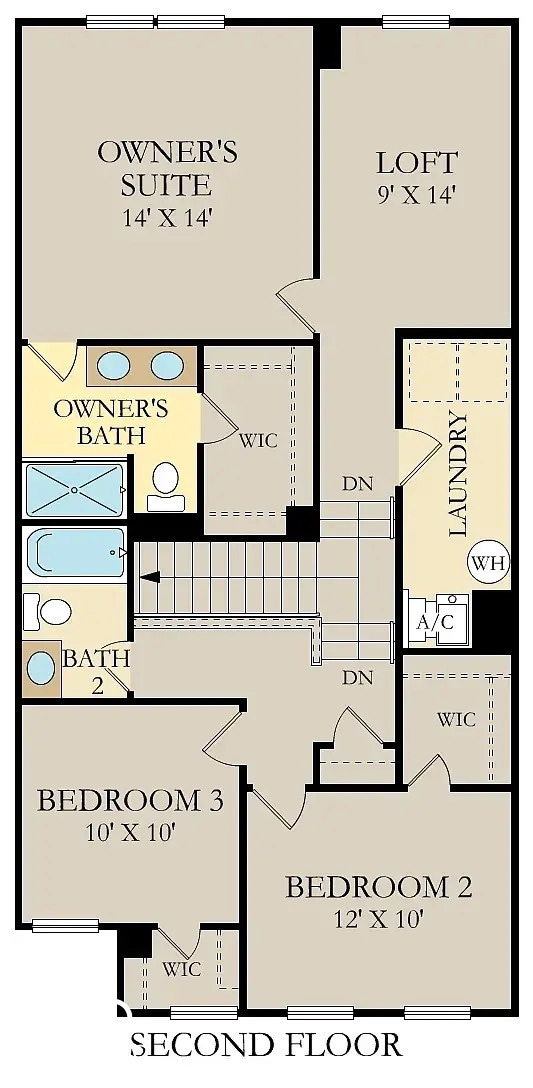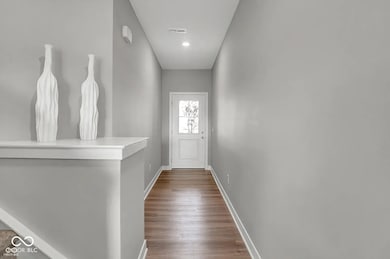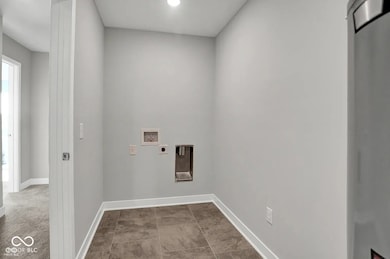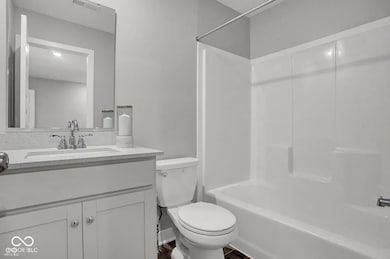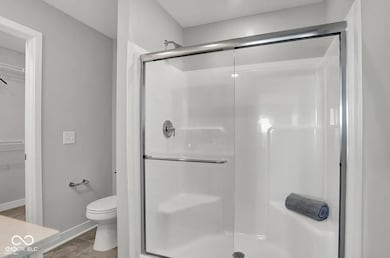7489 Marin Pkwy Cumberland, IN 46229
Highlights
- 2 Car Attached Garage
- Woodwork
- Laundry Room
- New Palestine Jr High School Rated A-
- Walk-In Closet
- Luxury Vinyl Plank Tile Flooring
About This Home
Located at 7489 Marin PKWY, CUMBERLAND, IN, this townhouse in Marion County presents an attractive property in great condition. Built in 2025, this residence offers a modern living experience. The heart of this home is undoubtedly the kitchen, featuring stone countertops that provide a smooth and elegant surface for meal preparation. The shaker cabinets offer ample storage space, while the large kitchen island creates a central gathering point, perfect for casual dining or entertaining. The kitchen bar adds an additional touch of sophistication, making it an ideal space for both everyday living and special occasions. The bathrooms offer a spa-like retreat, including a walk-in shower that provides a refreshing and convenient experience. The double vanity offers plenty of space. This townhouse includes a laundry room for ease and convenience, as well as a walk-in closet. The open floor plan encourages a comfortable environment. With 1793 square feet of living area on a 2400 square feet lot, this two-story townhouse offers three bedrooms and two full bathrooms, along with a half bathroom. The property is located in a residential area. This 3 bedroom, 2.5 bathroom townhouse offers the perfect blend of contemporary design and comfortable living.
Listing Agent
Forthright Real Estate License #RB17002151 Listed on: 11/20/2025
Home Details
Home Type
- Single Family
Year Built
- Built in 2025
Lot Details
- 2,400 Sq Ft Lot
HOA Fees
- $157 Monthly HOA Fees
Parking
- 2 Car Attached Garage
- Garage Door Opener
Home Design
- Brick Exterior Construction
- Slab Foundation
- Vinyl Siding
Interior Spaces
- 2-Story Property
- Woodwork
- Combination Kitchen and Dining Room
- Attic Access Panel
- Laundry Room
Kitchen
- Gas Oven
- Built-In Microwave
- Dishwasher
- Disposal
Flooring
- Carpet
- Luxury Vinyl Plank Tile
Bedrooms and Bathrooms
- 3 Bedrooms
- Walk-In Closet
Home Security
- Smart Locks
- Fire and Smoke Detector
Schools
- Sugar Creek Elementary Sch
- New Palestine Jr High Middle School
- New Palestine Intermediate School
- New Palestine High School
Utilities
- Central Air
- Electric Water Heater
Listing and Financial Details
- Security Deposit $1,895
- Property Available on 11/19/25
- Tenant pays for all utilities, insurance
- The owner pays for not applic
- $30 Application Fee
- Tax Lot 32
- Assessor Parcel Number 300902400008001015
Community Details
Overview
- Association Phone (317) 875-5600
- Towns At Pennsy Subdivision
- Property managed by Associa
- The community has rules related to covenants, conditions, and restrictions
Pet Policy
- Pets allowed on a case-by-case basis
Map
Source: MIBOR Broker Listing Cooperative®
MLS Number: 22074032
- 7513 Marin Pkwy
- 7555 Marin Pkwy
- 7537 Marin Pkwy
- 7561 Marin Pkwy
- Roxbury Plan at Towns at Pennsy
- Trenton Plan at Towns at Pennsy
- 7495 Marin Pkwy
- 7447 Marin Pkwy
- 7681 Marin Pkwy
- 7525 Marin Pkwy
- 624 Washington Cove Way
- 7181 Lillian Place
- 7141 Lillian Place
- 7111 Lillian Place
- 12117 E Harvest Glen Dr
- 134 Maxim Ct
- 210 Lynnette Way
- 12086 E Harvest Glen Dr
- D-1515-2 Cordoba Plan at Grant's Corner - Single Family Homes
- Oakmont Plan at Grant's Corner - Single Family Homes
- 7651 Marin Pkwy
- 7573 Marin Pkwy
- 7600 Pennsy Trail
- 931 Spy Run Rd
- 11905 Breta Ct
- 812 Coolee Ln
- 902 Bremerton Dr
- 42 Manor Dr
- 1202 Pine Mountain Way
- 11023 Elmtree Park Dr
- 12328 Huntington Dr
- 11543 Brook Bay Ln
- 2219 S Briarwood Dr
- 1843 Sweet Blossom Ln
- 2146 Rosswood Blvd
- 10713 Creekside Woods Dr
- 2245 Ln
- 625 Belhaven Dr
- 2178 Tucker Dr
- 2261 Rosswood Blvd
