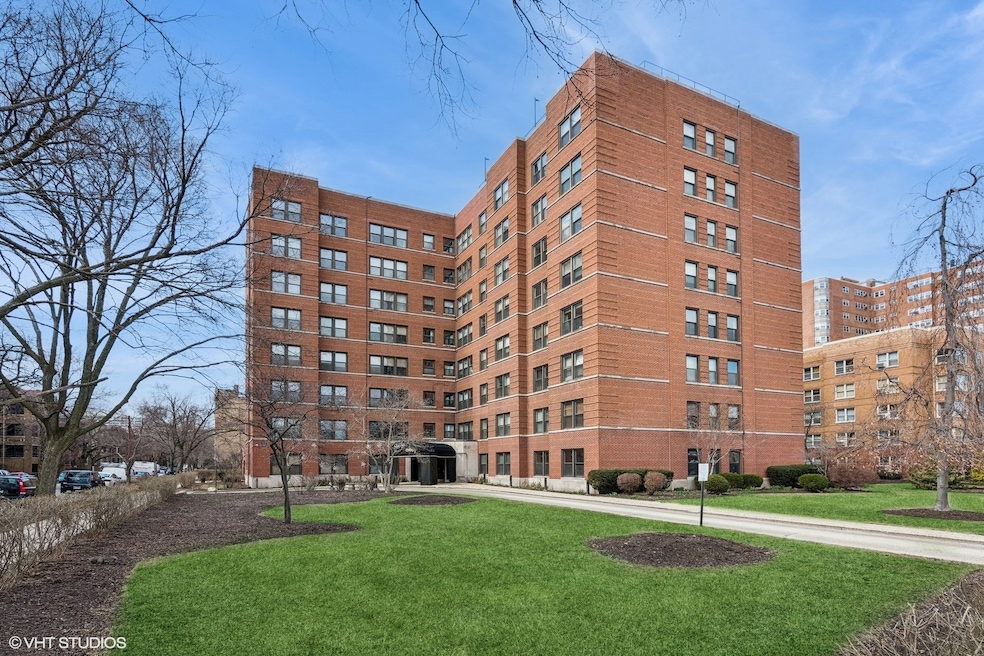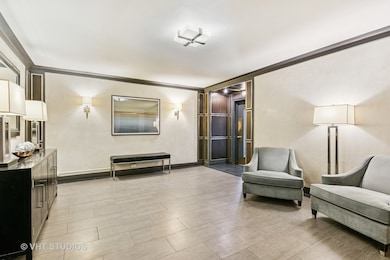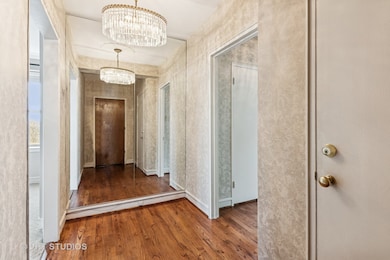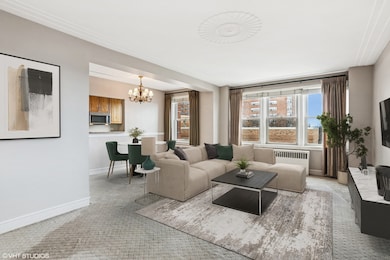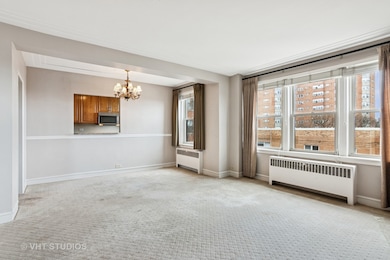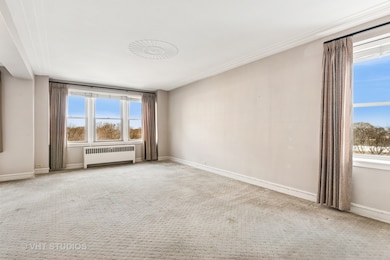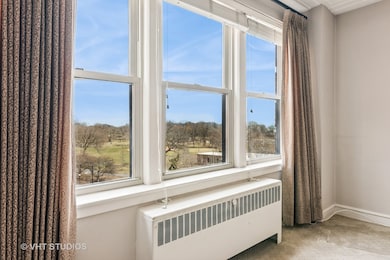
Highlights
- Water Views
- Sundeck
- Stainless Steel Appliances
- Lock-and-Leave Community
- Elevator
- 2-minute walk to Bill Hersh Playground
About This Home
As of May 2025Step into vintage charm with a modern twist in this stunning lake-facing 2-bedroom, 2-bathroom condo in the heart of Margate Park. Nestled in a classic 8-story elevator building, Unit 603 boasts exquisite architectural details, including ornate medallions around the chandeliers, inlaid crown molding, and a graceful formal dining room-a rare find that evokes timeless sophistication. The spacious living area is bathed in natural light, offering breathtaking views of Lake Michigan and the lush park below. The kitchen blends modern convenience with classic elegance, featuring stainless steel appliances, granite countertops, and ample cabinetry. Both bedrooms are generously sized, providing serene retreats with ample closet space. Beyond your door, the building's rooftop deck offers an unbeatable outdoor oasis with grilling stations, dining areas, and panoramic views of the lake, the park, and the dazzling downtown skyline. Enjoy the best of city living with the lakefront trail, Montrose Beach, and vibrant Uptown dining and entertainment just steps away. Ample transportation options abound with the bus stop right out your front door and the Argyle and Lawrence CTA stations easily accessible.
Last Agent to Sell the Property
@properties Christie's International Real Estate License #475208659 Listed on: 04/09/2025

Property Details
Home Type
- Condominium
Est. Annual Taxes
- $2,538
Year Built
- Built in 1954 | Remodeled in 2001
HOA Fees
- $881 Monthly HOA Fees
Home Design
- Brick Exterior Construction
Interior Spaces
- 1,042 Sq Ft Home
- Family Room
- Combination Dining and Living Room
- Laundry Room
Kitchen
- Gas Cooktop
- Microwave
- Dishwasher
- Stainless Steel Appliances
Flooring
- Carpet
- Laminate
Bedrooms and Bathrooms
- 2 Bedrooms
- 2 Potential Bedrooms
- 2 Full Bathrooms
Utilities
- Radiator
- High Speed Internet
Listing and Financial Details
- Senior Tax Exemptions
- Homeowner Tax Exemptions
Community Details
Overview
- Association fees include heat, water, gas, insurance, security, tv/cable, exterior maintenance, lawn care, scavenger, snow removal, internet
- 82 Units
- Pier Bell Association, Phone Number (312) 335-1950
- High-Rise Condominium
- Margate Park Subdivision
- Property managed by FirstService Residential
- Lock-and-Leave Community
- 8-Story Property
Amenities
- Sundeck
- Building Patio
- Coin Laundry
- Elevator
- Service Elevator
- Community Storage Space
Pet Policy
- Dogs and Cats Allowed
Security
- Resident Manager or Management On Site
Ownership History
Purchase Details
Home Financials for this Owner
Home Financials are based on the most recent Mortgage that was taken out on this home.Purchase Details
Home Financials for this Owner
Home Financials are based on the most recent Mortgage that was taken out on this home.Similar Homes in Chicago, IL
Home Values in the Area
Average Home Value in this Area
Purchase History
| Date | Type | Sale Price | Title Company |
|---|---|---|---|
| Deed | $247,500 | Chicago Title | |
| Warranty Deed | $192,000 | -- |
Mortgage History
| Date | Status | Loan Amount | Loan Type |
|---|---|---|---|
| Previous Owner | $151,261 | New Conventional | |
| Previous Owner | $170,000 | Unknown | |
| Previous Owner | $180,000 | No Value Available |
Property History
| Date | Event | Price | Change | Sq Ft Price |
|---|---|---|---|---|
| 05/13/2025 05/13/25 | Sold | $247,500 | -2.9% | $238 / Sq Ft |
| 04/14/2025 04/14/25 | Pending | -- | -- | -- |
| 04/09/2025 04/09/25 | For Sale | $255,000 | 0.0% | $245 / Sq Ft |
| 04/04/2025 04/04/25 | Price Changed | $255,000 | -- | $245 / Sq Ft |
Tax History Compared to Growth
Tax History
| Year | Tax Paid | Tax Assessment Tax Assessment Total Assessment is a certain percentage of the fair market value that is determined by local assessors to be the total taxable value of land and additions on the property. | Land | Improvement |
|---|---|---|---|---|
| 2024 | $2,538 | $23,857 | $6,679 | $17,178 |
| 2023 | $2,436 | $18,000 | $5,958 | $12,042 |
| 2022 | $2,436 | $18,000 | $5,958 | $12,042 |
| 2021 | $2,414 | $17,999 | $5,958 | $12,041 |
| 2020 | $1,979 | $14,467 | $3,731 | $10,736 |
| 2019 | $1,963 | $15,944 | $3,731 | $12,213 |
| 2018 | $1,928 | $15,944 | $3,731 | $12,213 |
| 2017 | $2,130 | $15,972 | $3,283 | $12,689 |
| 2016 | $2,342 | $15,972 | $3,283 | $12,689 |
| 2015 | $2,446 | $15,972 | $3,283 | $12,689 |
| 2014 | $3,006 | $18,771 | $2,537 | $16,234 |
| 2013 | $2,936 | $18,771 | $2,537 | $16,234 |
Agents Affiliated with this Home
-

Seller's Agent in 2025
Brian Elmore
@ Properties
(773) 220-0419
1 in this area
15 Total Sales
-

Buyer's Agent in 2025
Brian Pistorius
Compass
(312) 319-1168
2 in this area
166 Total Sales
About This Building
Map
Source: Midwest Real Estate Data (MRED)
MLS Number: 12322869
APN: 14-08-413-040-1052
- 4880 N Marine Dr Unit 810
- 4880 N Marine Dr Unit 404
- 4880 N Marine Dr Unit 614
- 4950 N Marine Dr Unit 1105
- 4970 N Marine Dr Unit 1024
- 4970 N Marine Dr Unit 523
- 4960 N Marine Dr Unit 616
- 4960 N Marine Dr Unit 519
- 4960 N Marine Dr Unit 512
- 847 W Ainslie St Unit 3W
- 847 W Ainslie St Unit 3E
- 847 W Ainslie St Unit 2E
- 847 W Ainslie St Unit 1E
- 900 W Ainslie St Unit A
- 858 W Margate Terrace
- 902 W Margate Terrace Unit 2D
- 5000 N Marine Dr Unit 12D
- 5000 N Marine Dr Unit 8C
- 853 W Carmen Ave Unit 2
- 941 W Argyle St Unit 3W
