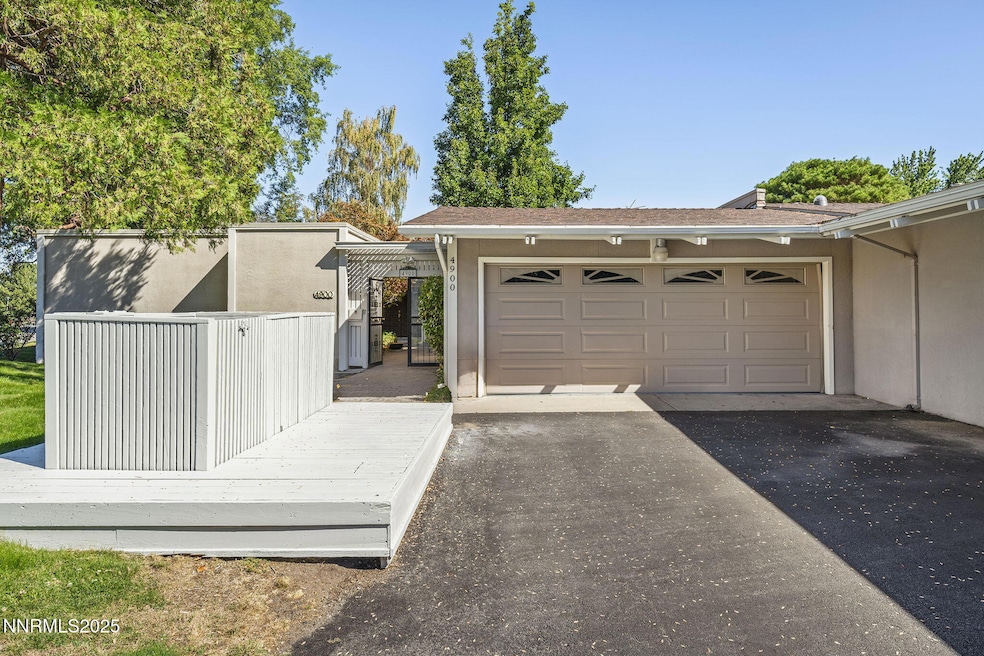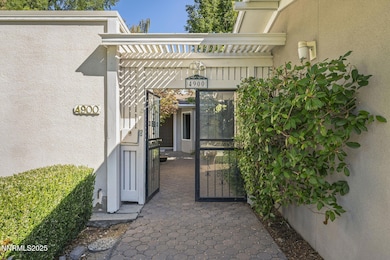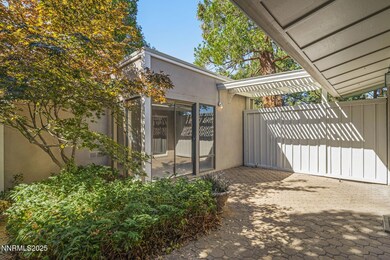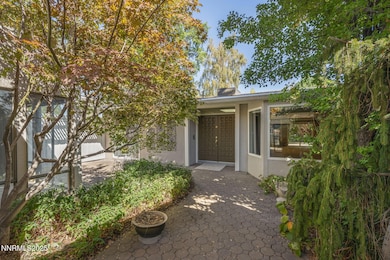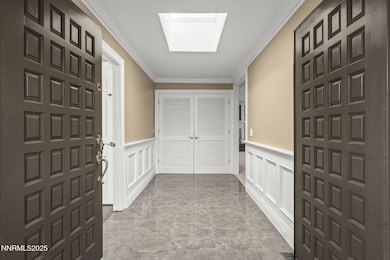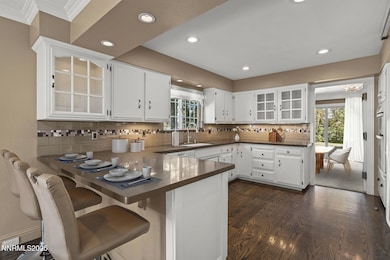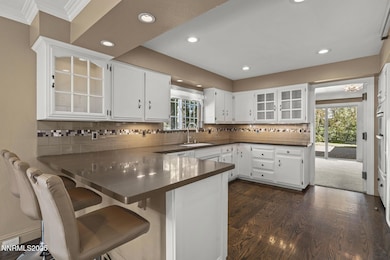4900 Plumas St Unit A113 Reno, NV 89509
Skyline Boulevard NeighborhoodEstimated payment $4,669/month
Highlights
- Additional Residence on Property
- On Golf Course
- Wood Flooring
- Reno High School Rated A
- Living Room with Fireplace
- Jetted Tub in Primary Bathroom
About This Home
Location, Location, Location! This beautifully maintained single-story townhome offers the perfect blend of comfort, style, and versatility—plus a charming detached 1-bedroom, 1-bathroom casita for guests, extended family, or private office space. Nestled along a picturesque Lakeridge golf course, this home boasts 3 spacious bedrooms, a den, and ample storage throughout. Step inside to brand new carpet and fresh interior paint, & updated kitchen, creating a crisp, move-in-ready feel. The real showstopper? The stunning backyard retreat—complete with a paver patio and cozy outdoor fireplace, ideal for entertaining or simply relaxing under the stars. Enjoy all the benefits of single-family living in a serene, scenic setting. Homes like this don't come around often—don't miss your chance!
Townhouse Details
Home Type
- Townhome
Est. Annual Taxes
- $2,229
Year Built
- Built in 1970
Lot Details
- 5,271 Sq Ft Lot
- Property fronts a private road
- On Golf Course
- No Common Walls
- End Unit
- Back Yard Fenced
- Sprinklers on Timer
Parking
- 2 Car Attached Garage
- Parking Storage or Cabinetry
- Garage Door Opener
- Additional Parking
Home Design
- Pitched Roof
- Composition Roof
- Stick Built Home
- Stucco
Interior Spaces
- 2,231 Sq Ft Home
- 1-Story Property
- Gas Fireplace
- Double Pane Windows
- Aluminum Window Frames
- Living Room with Fireplace
- 2 Fireplaces
- Library
- Finished Basement
- Crawl Space
- Laundry Room
Kitchen
- Breakfast Area or Nook
- Breakfast Bar
- Gas Cooktop
- Dishwasher
- Kitchen Island
- Disposal
Flooring
- Wood
- Carpet
- Ceramic Tile
Bedrooms and Bathrooms
- 3 Bedrooms
- Walk-In Closet
- In-Law or Guest Suite
- 3 Full Bathrooms
- Dual Sinks
- Jetted Tub in Primary Bathroom
Home Security
Outdoor Features
- Courtyard
- Covered Patio or Porch
- Rain Gutters
Schools
- Huffaker Elementary School
- Pine Middle School
- Reno High School
Utilities
- Forced Air Heating and Cooling System
- Natural Gas Connected
- Gas Water Heater
- Internet Available
- Cable TV Available
Additional Features
- No Interior Steps
- Additional Residence on Property
Listing and Financial Details
- Assessor Parcel Number 023-250-07
Community Details
Overview
- Property has a Home Owners Association
- Association fees include ground maintenance, snow removal
- Lakeridge Green Condo Association
- Reno Community
- Lakeridge Green 1 Subdivision
- On-Site Maintenance
- Maintained Community
- The community has rules related to covenants, conditions, and restrictions
Amenities
- Common Area
Recreation
- Snow Removal
Security
- Carbon Monoxide Detectors
- Fire and Smoke Detector
Map
Home Values in the Area
Average Home Value in this Area
Tax History
| Year | Tax Paid | Tax Assessment Tax Assessment Total Assessment is a certain percentage of the fair market value that is determined by local assessors to be the total taxable value of land and additions on the property. | Land | Improvement |
|---|---|---|---|---|
| 2025 | $3,682 | $120,311 | $67,599 | $52,712 |
| 2024 | $3,412 | $111,123 | $58,109 | $53,014 |
| 2023 | $3,412 | $111,242 | $65,062 | $46,181 |
| 2022 | $3,164 | $89,446 | $50,561 | $38,885 |
| 2021 | $2,923 | $81,360 | $43,232 | $38,128 |
| 2020 | $2,749 | $82,058 | $44,408 | $37,650 |
| 2019 | $2,620 | $80,275 | $41,608 | $38,667 |
| 2018 | $2,497 | $73,683 | $34,440 | $39,243 |
| 2017 | $2,405 | $74,747 | $34,440 | $40,307 |
| 2016 | $2,342 | $70,854 | $28,728 | $42,126 |
| 2015 | $602 | $67,863 | $23,184 | $44,679 |
| 2014 | -- | $63,355 | $19,320 | $44,035 |
| 2013 | -- | $61,296 | $16,800 | $44,496 |
Property History
| Date | Event | Price | List to Sale | Price per Sq Ft | Prior Sale |
|---|---|---|---|---|---|
| 10/28/2025 10/28/25 | Price Changed | $849,000 | -5.6% | $381 / Sq Ft | |
| 09/26/2025 09/26/25 | For Sale | $899,000 | +127.6% | $403 / Sq Ft | |
| 04/22/2014 04/22/14 | Sold | $395,000 | -16.8% | $153 / Sq Ft | View Prior Sale |
| 04/02/2014 04/02/14 | Pending | -- | -- | -- | |
| 02/05/2014 02/05/14 | For Sale | $475,000 | -- | $184 / Sq Ft |
Purchase History
| Date | Type | Sale Price | Title Company |
|---|---|---|---|
| Bargain Sale Deed | -- | None Available | |
| Bargain Sale Deed | $395,000 | Ticor Title Reno | |
| Bargain Sale Deed | $775,000 | Ticor Title Of Nevada Inc | |
| Interfamily Deed Transfer | $250,000 | Western Title Inc |
Mortgage History
| Date | Status | Loan Amount | Loan Type |
|---|---|---|---|
| Previous Owner | $225,000 | Seller Take Back |
Source: Northern Nevada Regional MLS
MLS Number: 250056404
APN: 023-250-07
- 4970 Plumas St
- 4811 Lakeridge Terrace W
- 4740 Plumas St
- 4833 Lakeridge Terrace W
- 4947 Lakeridge Terrace W
- 2012 Branch Ln Unit 2012B
- 1545 Golf Club Dr Unit 4
- 2108 Chicory Way Unit 2108A
- 1533 Golf Club Dr Unit Hilltop 7
- 4875 Golden Springs Dr
- 1509 Golf Club Dr Unit Hilltop 13
- 2531 Edgerock Rd
- 1199 Manzanita Ln
- 2556 Edgerock Rd
- 4280 Plumas St
- 4899 Cool Springs Dr
- 1160 Yates Ln
- 2220 Stone Mountain Cir Unit 2
- 1825 Manzanita Cir
- 2000 Manzanita Ln
- 4953 Lakeridge Terrace W
- 1521 Golf Club Dr
- 1517 Golf Club Dr
- 835 Singingwood Dr
- 1555 Ridgeview Dr
- 4959 Talbot Ln
- 2625 Spinnaker Dr
- 800 Redfield Pkwy
- 1880 Meadowview Ln
- 4500 Baker Ln
- 205 Redfield Pkwy
- 3660 Grant Dr
- 1155 Glenda Way
- 1224 Berrum Ln
- 5441 Side Saddle Trail
- 3200 Lakeside Dr
- 6500 Brookview Cir Unit 2
- 790 Brinkby Ave
- 2850 Plumas St
- 2955 Lakeside Dr Unit 332G
