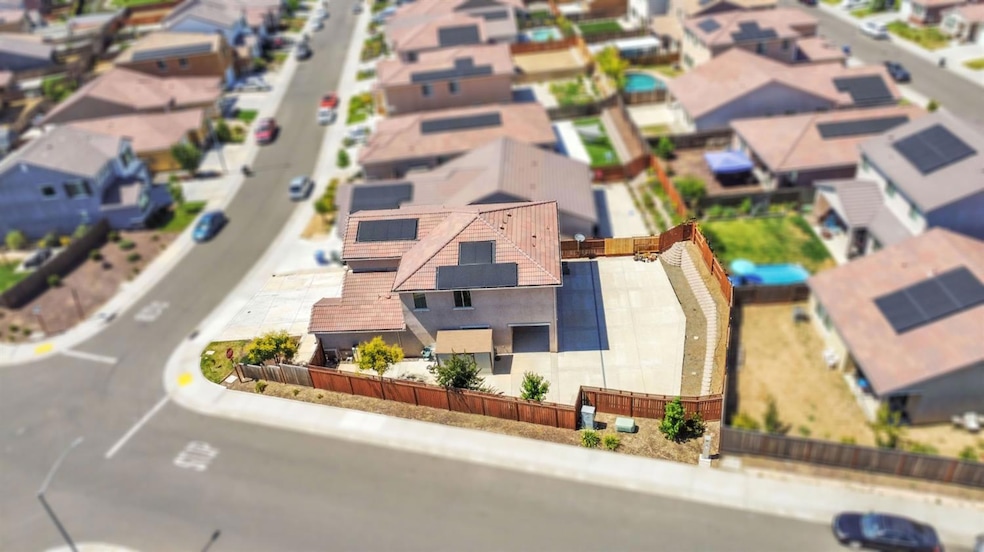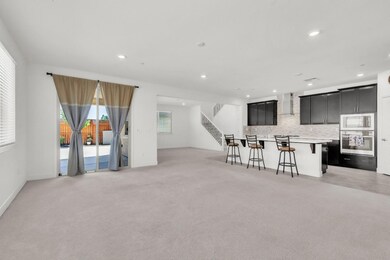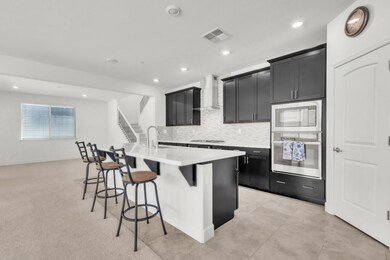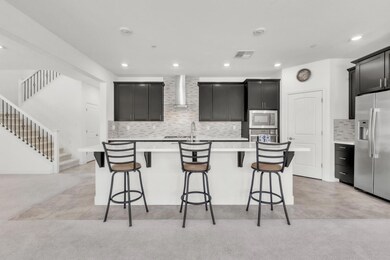This house comes with a REDUCED RATE as low as 5.99% (APR 6.231%) as of 07/09/2025 through List & Lock. This is a seller paid rate-buydown that reduces the buyer's interest rate and monthly payment. Terms apply, see disclosures for more information.Corner lot with hard to find .19 acre double-lot for RV's, boats/toys with $50k in concrete put into the backyard & $94k in total upgrades. Only 3 years old, better than new. Possible flex model with full bed and bath downstairs for muti-family living. NO HOA! Better than new with backyard landscaping completed with additional concrete added to the backyard with retaining wall. $90k plus in upgrades on the house:3344 Sq ft concrete x $12 per square ft.=$40,128, Retaining Wall 68' feet long x 5.5 ft high=$13000, Water dripping installed on upper retained wall=$1000,Fence Stained protection=$2700, Garage finish Texture and Paint=$1,500, Backsplash Glass mosaic design =$5000, Mocha Cabinets=$5000 (all around house)Kitchen Counter Quartz=$7000, Carpet padding =$2500, Custom 18" Tiles=$1500, water filtration=$8k, blinds=$5k. Excellent location with Walking distance to Barrett Ranch Elementary/Antelope High, Antelope Aquatic Complex & newly finished park at the end of the block & close to HWY 80 access, Walmart, Bel Air, Home Depot, CVS.







