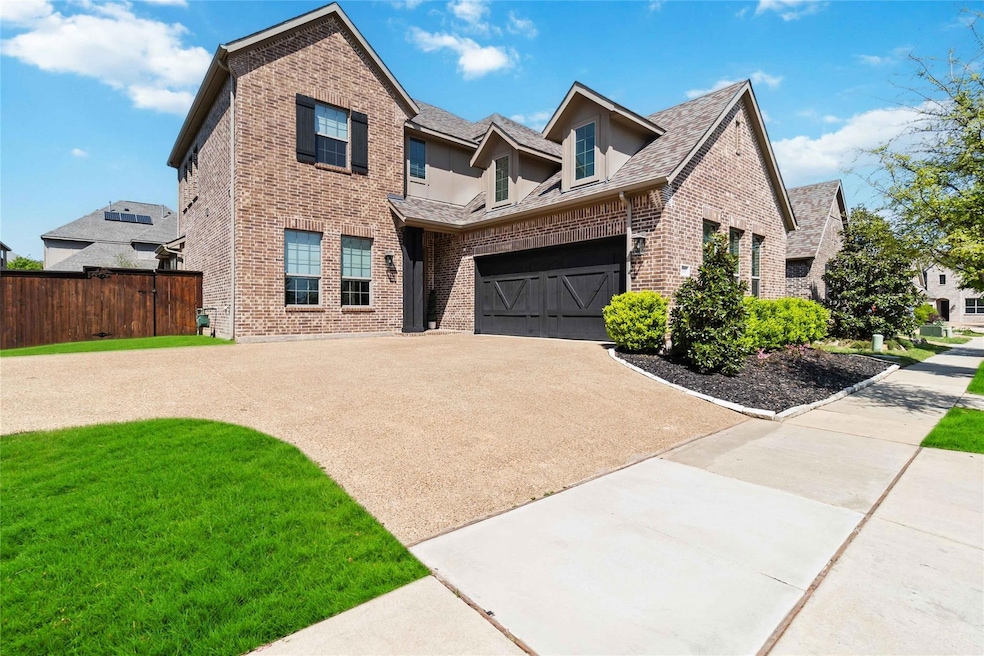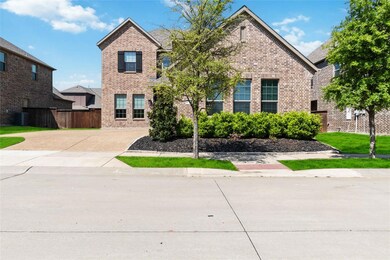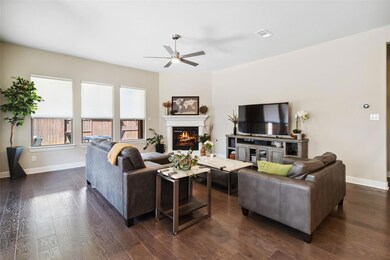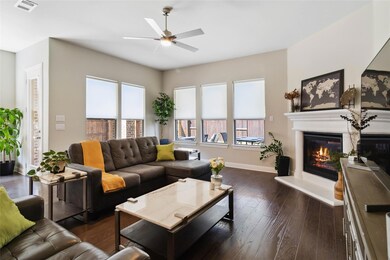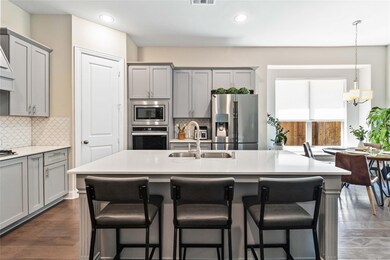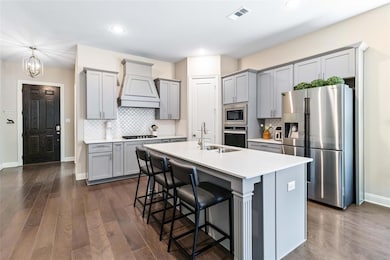
4900 Spanish Oaks Dr McKinney, TX 75070
Craig Ranch NeighborhoodHighlights
- Traditional Architecture
- Wood Flooring
- Covered patio or porch
- Ogle Elementary School Rated A
- Community Pool
- 2 Car Attached Garage
About This Home
As of June 2025McKinney home in Frisco ISD!! This 5 bed 4 bath is located perfectly with easy access to major highways, shopping, dining, and all of the local conveniences! Great drive up curb appeal with side swing garage! The welcoming entry brings you into the private front office featurng french doors that is light and bright with great front views. A secondary bed (currently being used as a gym) is up front as well with access to a full bath and spacious laundry room. Further down the front entryway is a sleek kitchen with abundant storage, stylish backsplash, and large island offering plenty of prep space. The open concept gives easy sightlines to the dining area and living room. Making it an entertainer's dream! Rounding out the first floor is a large primary suite featuring electric blackout roller shades flowing into the luxurious ensuite bath and amazing walk-in closet. Upstairs you will find an expansive game room, darkened media room, and the remaining 3 bedrooms and two full baths have been barely lived in. All great sizes for multipurpose use! But don't leave without checking out the AMAZING covered back patio. It's the best spot for morning coffee, dining al fresco, or to spend a relaxing evening. Fully fenced, fully sprinkled, carpet just replaced on stairs, and brand new 10 yr smoke detectors throughout. Many of the furnishings are negotiable to stay if desired. It's a MUST SEE! Showings begin noon on Friday the 11th with open houses 11-4 on Saturday and 11-3 on Sunday. Showings can be booked through both ShowingTime AND BrokerBay
Last Agent to Sell the Property
Real Brokerage Phone: 855-450-0442 License #0754829 Listed on: 04/07/2025

Home Details
Home Type
- Single Family
Est. Annual Taxes
- $10,781
Year Built
- Built in 2018
Lot Details
- 6,186 Sq Ft Lot
- Wood Fence
HOA Fees
- $75 Monthly HOA Fees
Parking
- 2 Car Attached Garage
- Front Facing Garage
- Garage Door Opener
Home Design
- Traditional Architecture
- Brick Exterior Construction
- Slab Foundation
- Composition Roof
Interior Spaces
- 3,318 Sq Ft Home
- 2-Story Property
- Heatilator
- Fireplace With Gas Starter
- Metal Fireplace
- Washer and Electric Dryer Hookup
Kitchen
- Eat-In Kitchen
- Electric Oven
- Gas Cooktop
- <<microwave>>
- Dishwasher
- Disposal
Flooring
- Wood
- Carpet
- Ceramic Tile
Bedrooms and Bathrooms
- 5 Bedrooms
- Walk-In Closet
- 4 Full Bathrooms
Home Security
- Wireless Security System
- Carbon Monoxide Detectors
- Fire and Smoke Detector
Outdoor Features
- Covered patio or porch
- Rain Gutters
Schools
- Ogle Elementary School
- Emerson High School
Utilities
- Central Heating and Cooling System
- Heating System Uses Natural Gas
- Vented Exhaust Fan
- Tankless Water Heater
- Cable TV Available
Listing and Financial Details
- Legal Lot and Block 11 / F
- Assessor Parcel Number R1046600F01101
Community Details
Overview
- Association fees include all facilities, management, maintenance structure
- Craig Ranch HOA
- Craig Ranch North Ph 12 Subdivision
Recreation
- Community Playground
- Community Pool
Ownership History
Purchase Details
Home Financials for this Owner
Home Financials are based on the most recent Mortgage that was taken out on this home.Purchase Details
Similar Homes in the area
Home Values in the Area
Average Home Value in this Area
Purchase History
| Date | Type | Sale Price | Title Company |
|---|---|---|---|
| Deed | -- | Stewart Title | |
| Special Warranty Deed | -- | Chicago Title |
Mortgage History
| Date | Status | Loan Amount | Loan Type |
|---|---|---|---|
| Open | $633,650 | New Conventional | |
| Previous Owner | $12,945,920 | Stand Alone Refi Refinance Of Original Loan |
Property History
| Date | Event | Price | Change | Sq Ft Price |
|---|---|---|---|---|
| 06/23/2025 06/23/25 | Sold | -- | -- | -- |
| 05/23/2025 05/23/25 | Pending | -- | -- | -- |
| 05/13/2025 05/13/25 | Price Changed | $690,000 | -1.4% | $208 / Sq Ft |
| 04/10/2025 04/10/25 | For Sale | $700,000 | -- | $211 / Sq Ft |
Tax History Compared to Growth
Tax History
| Year | Tax Paid | Tax Assessment Tax Assessment Total Assessment is a certain percentage of the fair market value that is determined by local assessors to be the total taxable value of land and additions on the property. | Land | Improvement |
|---|---|---|---|---|
| 2023 | $9,586 | $586,412 | $157,500 | $605,346 |
| 2022 | $10,010 | $525,737 | $157,500 | $485,089 |
| 2021 | $9,627 | $477,943 | $105,000 | $372,943 |
| 2020 | $9,442 | $447,452 | $105,000 | $342,452 |
| 2019 | $4,765 | $213,944 | $78,000 | $135,944 |
| 2018 | $1,885 | $82,950 | $82,950 | $0 |
| 2017 | $1,795 | $79,000 | $79,000 | $0 |
| 2016 | $936 | $40,320 | $40,320 | $0 |
Agents Affiliated with this Home
-
Sarah Halterman

Seller's Agent in 2025
Sarah Halterman
Real
(214) 960-7215
1 in this area
23 Total Sales
-
Christie Cannon

Buyer's Agent in 2025
Christie Cannon
Keller Williams Frisco Stars
(972) 215-7747
24 in this area
2,677 Total Sales
-
Ashley McDermott

Buyer Co-Listing Agent in 2025
Ashley McDermott
Keller Williams Realty
(817) 914-3535
1 in this area
2 Total Sales
Map
Source: North Texas Real Estate Information Systems (NTREIS)
MLS Number: 20894204
APN: R-10466-00F-0110-1
- 4909 Spanish Oaks Dr
- 7913 Heritage Palms Trail
- 7900 Texian Trail
- 7912 Texian Trail
- 7904 Chickasaw Trail
- 5204 Mcpherson Ln
- 7709 Choctaw Ln
- 8009 Chickasaw Trail
- 7200 Huckleberry Dr
- 7132 Huckleberry Dr
- 7308 Chief Spotted Tail Dr
- 7116 Huckleberry Dr
- 8013 White Stallion Trail
- 7605 Chief Spotted Tail Dr
- 4309 Carmel Mountain Dr
- 8104 White Stallion Trail
- 5413 Rowlett Creek Way
- 5316 Fort Buckner Dr
- 4608 Rancho Del Norte Trail
- 7108 Mitchell Dr
