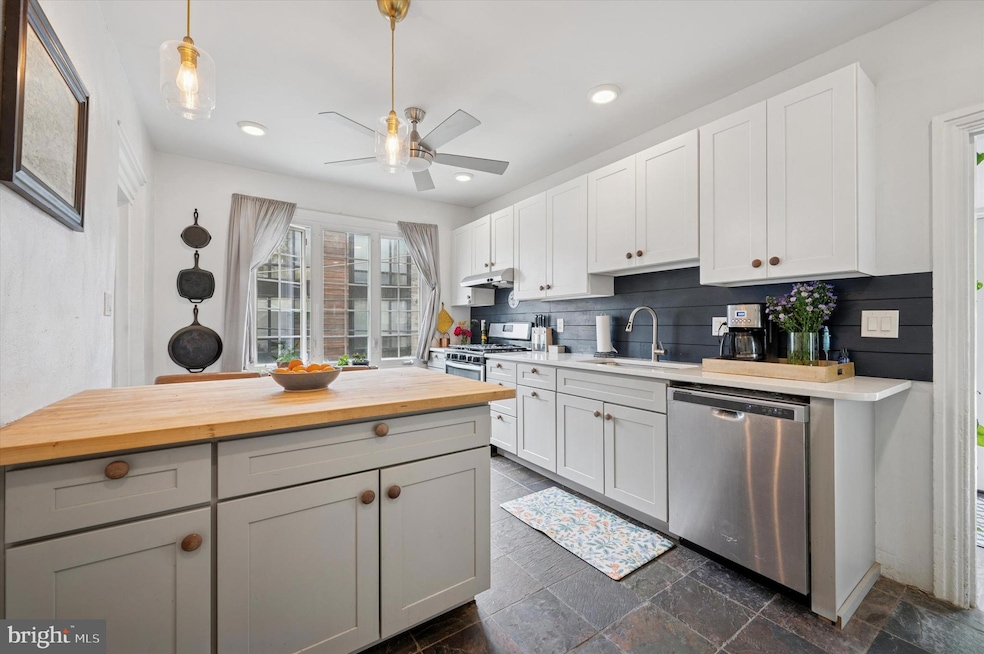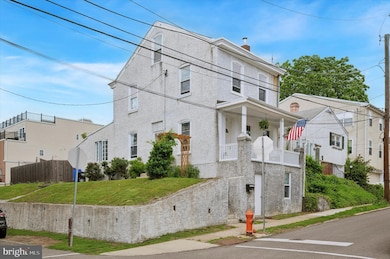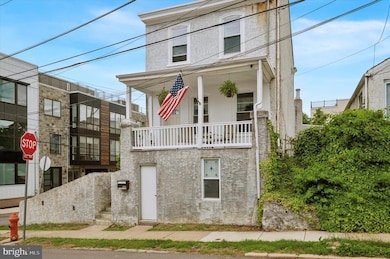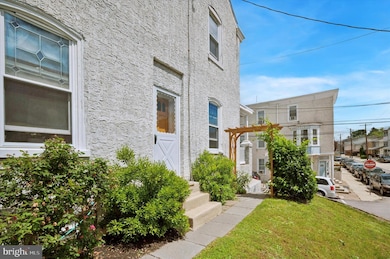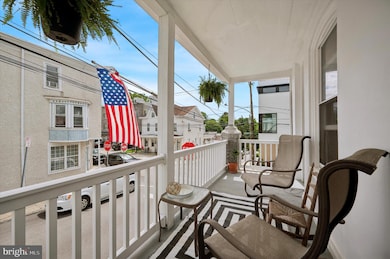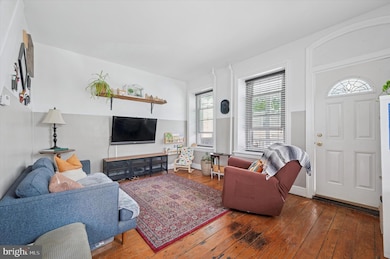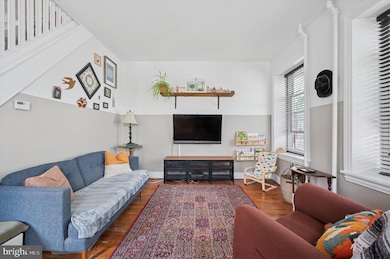
4900 Tibben St Philadelphia, PA 19128
Upper Roxborough NeighborhoodHighlights
- 0.34 Acre Lot
- Traditional Floor Plan
- No HOA
- Colonial Architecture
- Wood Flooring
- 5-minute walk to Hillside Recreation Center
About This Home
As of June 2025Morning light streams through the windows of this beautifully updated 1890s stand alone home, where you'll discover thoughtful renovations that honor its historic character. The newly renovated kitchen calls to the home chef with gleaming quartz countertops, contemporary fixtures, and a beautiful natural slate floor. The main floor showcases high ceilings, original pine flooring, an updated powder room and main floor laundry - enhancing the home's functionality for daily life. Beyond the interior's three bedrooms and bright living spaces, a private backyard sanctuary awaits - your personal retreat for morning coffee, afternoon gardening, or evening relaxation under the stars. Set on an extra-large lot, there is more to see behind the privacy fence, including multiple garden beds, and beautiful city skyline views. A partially finished basement adds even more versatility, currently serving as a quiet home office.
Showings begin on 5/31 at 11am.
Last Agent to Sell the Property
Real of Pennsylvania License #RS344146 Listed on: 05/31/2025

Home Details
Home Type
- Single Family
Est. Annual Taxes
- $5,566
Year Built
- Built in 1895
Lot Details
- 0.34 Acre Lot
- Lot Dimensions are 42.00 x 95.00
- Southeast Facing Home
- Split Rail Fence
- Privacy Fence
- Stone Retaining Walls
- Property is in very good condition
- Property is zoned RSA3
Parking
- On-Street Parking
Home Design
- Colonial Architecture
- Stone Foundation
- Plaster Walls
- Shingle Roof
- Stone Siding
Interior Spaces
- 1,656 Sq Ft Home
- Property has 3 Levels
- Traditional Floor Plan
- Built-In Features
- Ceiling height of 9 feet or more
- Basement
- Exterior Basement Entry
Kitchen
- Breakfast Area or Nook
- Gas Oven or Range
- Dishwasher
- Disposal
Flooring
- Wood
- Slate Flooring
Bedrooms and Bathrooms
- 3 Bedrooms
Laundry
- Laundry on main level
- Front Loading Washer
- Gas Dryer
Outdoor Features
- Enclosed Patio or Porch
Utilities
- Window Unit Cooling System
- Hot Water Heating System
- Natural Gas Water Heater
Community Details
- No Home Owners Association
- Roxborough Subdivision
Listing and Financial Details
- Tax Lot 187
- Assessor Parcel Number 212463920
Ownership History
Purchase Details
Home Financials for this Owner
Home Financials are based on the most recent Mortgage that was taken out on this home.Purchase Details
Home Financials for this Owner
Home Financials are based on the most recent Mortgage that was taken out on this home.Purchase Details
Purchase Details
Purchase Details
Similar Homes in the area
Home Values in the Area
Average Home Value in this Area
Purchase History
| Date | Type | Sale Price | Title Company |
|---|---|---|---|
| Deed | $425,000 | None Listed On Document | |
| Deed | $218,000 | Colony Abstract Co Inc | |
| Deed | -- | None Available | |
| Deed | $176,000 | -- | |
| Interfamily Deed Transfer | -- | -- |
Mortgage History
| Date | Status | Loan Amount | Loan Type |
|---|---|---|---|
| Open | $340,000 | New Conventional | |
| Previous Owner | $15,000 | New Conventional | |
| Previous Owner | $211,460 | New Conventional |
Property History
| Date | Event | Price | Change | Sq Ft Price |
|---|---|---|---|---|
| 06/30/2025 06/30/25 | Sold | $425,000 | +6.3% | $257 / Sq Ft |
| 06/02/2025 06/02/25 | Pending | -- | -- | -- |
| 05/31/2025 05/31/25 | For Sale | $400,000 | +83.5% | $242 / Sq Ft |
| 05/06/2019 05/06/19 | Sold | $218,000 | +9.0% | $132 / Sq Ft |
| 04/04/2019 04/04/19 | Pending | -- | -- | -- |
| 04/01/2019 04/01/19 | For Sale | $200,000 | -- | $121 / Sq Ft |
Tax History Compared to Growth
Tax History
| Year | Tax Paid | Tax Assessment Tax Assessment Total Assessment is a certain percentage of the fair market value that is determined by local assessors to be the total taxable value of land and additions on the property. | Land | Improvement |
|---|---|---|---|---|
| 2025 | $4,486 | $397,600 | $79,520 | $318,080 |
| 2024 | $4,486 | $397,600 | $79,520 | $318,080 |
| 2023 | $4,486 | $320,500 | $64,100 | $256,400 |
| 2022 | $3,537 | $320,500 | $64,100 | $256,400 |
| 2021 | $3,537 | $0 | $0 | $0 |
| 2020 | $3,537 | $0 | $0 | $0 |
| 2019 | $3,477 | $0 | $0 | $0 |
| 2018 | $2,450 | $0 | $0 | $0 |
| 2017 | $2,450 | $0 | $0 | $0 |
| 2016 | $963 | $0 | $0 | $0 |
| 2015 | -- | $0 | $0 | $0 |
| 2014 | -- | $175,000 | $54,909 | $120,091 |
| 2012 | -- | $24,256 | $8,288 | $15,968 |
Agents Affiliated with this Home
-
Christine Ertz

Seller's Agent in 2025
Christine Ertz
Real of Pennsylvania
(215) 987-2961
18 in this area
91 Total Sales
-
Lisa Ciccotelli

Buyer's Agent in 2025
Lisa Ciccotelli
BHHS Fox & Roach
(610) 202-4429
4 in this area
338 Total Sales
-
R
Seller's Agent in 2019
Robert Goodz
Long & Foster
-
David Lombardo

Buyer's Agent in 2019
David Lombardo
Century 21 Advantage Gold-South Philadelphia
(215) 287-7599
173 Total Sales
Map
Source: Bright MLS
MLS Number: PAPH2486916
APN: 212463920
- 311 Delmar St
- 273 Delmar St
- 273 & 275 Delmar St
- 288 Delmar St Unit A
- 329 Delmar St
- 263 Delmar St
- 261 Delmar St
- 275 Delmar St
- 4795 Silverwood St
- 297 Fountain St
- 359 Lemonte St
- 308 Fountain St
- 365 Lemonte St
- 354 Cinnaminson St
- 6707 Cinnaminson Ct
- 323 Fountain St
- 400 Delmar St
- 4724 Cross St
- 255 Parker Ave
- 223 Parker Ave
