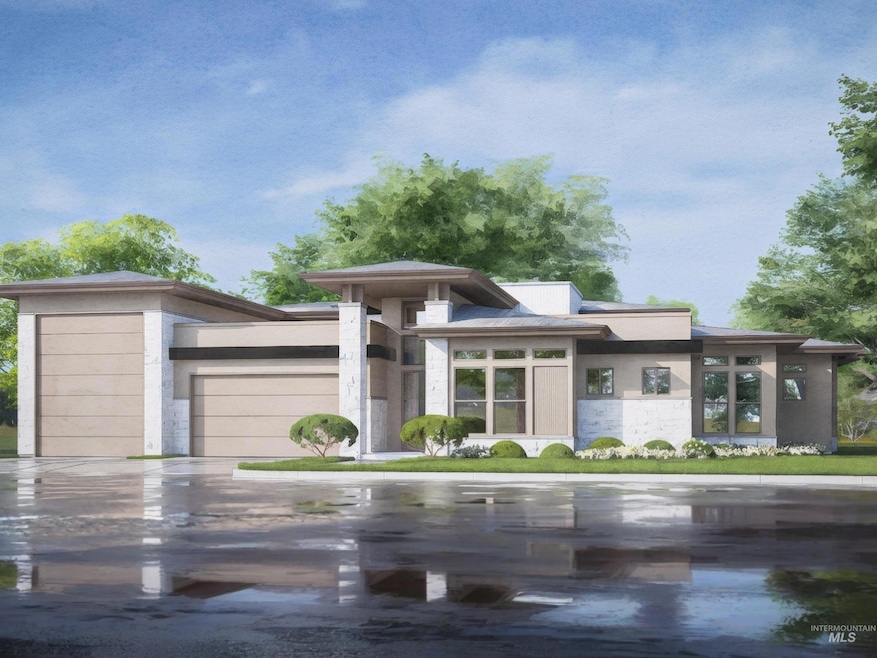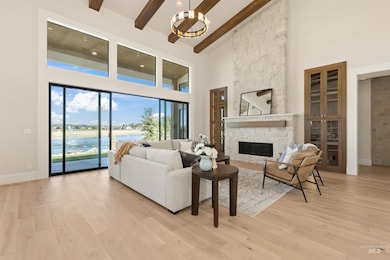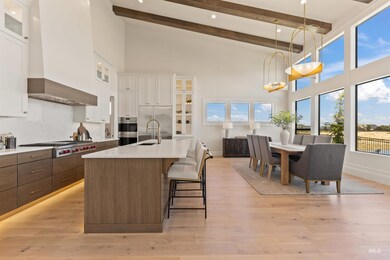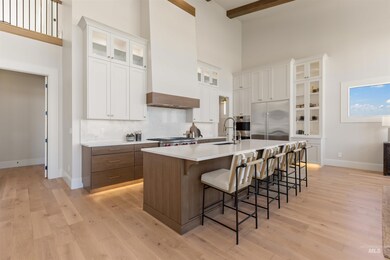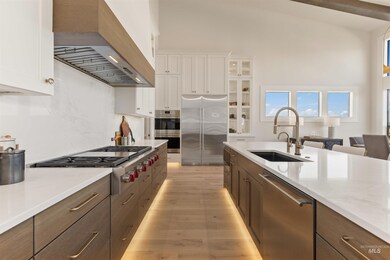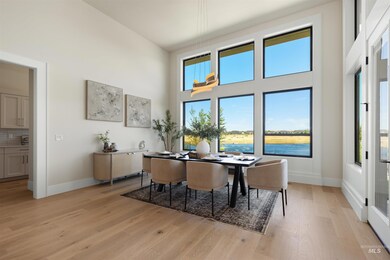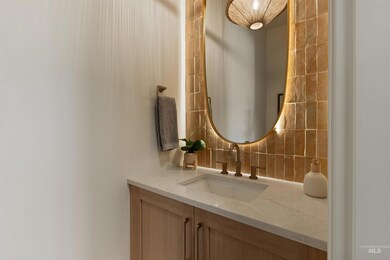Estimated payment $10,497/month
Highlights
- New Construction
- Private Pool
- Waterfront
- Eagle Hills Elementary School Rated A
- RV Access or Parking
- ENERGY STAR Certified Homes
About This Home
To Be Built! Discover uncompromising waterfront luxury living, meticulously crafted by Todd Campbell Custom Homes. This exceptional custom residence, set on a serene 0.27-acre waterfront parcel, presents a blend of architectural brilliance, luxurious finishes, & craftsmanship. Spanning over 3,000 sq ft across a single level, this thoughtfully designed floorplan features 3 private bedrooms each with its own en-suite, while a versatile den provides the perfect canvas for a 4th bed, study, or a media room. The home is appointed with the exclusive Luxe package, showcasing wide-plank engineered hardwood floors, 10 ft ceilings, and custom millwork throughout. The great room captivates with a floor-to-ceiling custom tile fireplace, soaring vaulted ceilings with expansive windows that frame your waterfront setting. A chef-inspired kitchen awaits with full-height custom cabinetry, exquisite quartz countertops, and a premium suite of built-in appliances including a gas range, double oven & fridge. The owner's suite is a dream, offering a decadent en-suite with a custom-tiled walk-in shower, a luxurious garden tub, dual sinks & vanity and an impressively sized walk-in closet. Practical luxury continues with Energy Star-rated systems for sustainable comfort & a fully finished, insulated garage featuring durable epoxy flooring. This is more than a home—it is a testament to elevated living.
Listing Agent
Silvercreek Realty Group Brokerage Phone: 208-377-0422 Listed on: 11/10/2025

Home Details
Home Type
- Single Family
Year Built
- New Construction
Lot Details
- 0.28 Acre Lot
- Waterfront
- Partially Fenced Property
- Aluminum or Metal Fence
- Corner Lot
- Sprinkler System
HOA Fees
- $167 Monthly HOA Fees
Parking
- 4 Car Attached Garage
- Driveway
- Open Parking
- RV Access or Parking
Home Design
- Frame Construction
- Architectural Shingle Roof
- Composition Roof
- HardiePlank Type
Interior Spaces
- 3,004 Sq Ft Home
- 1-Story Property
- Vaulted Ceiling
- Self Contained Fireplace Unit Or Insert
- Gas Fireplace
- Great Room
- Recreation Room
- Crawl Space
Kitchen
- Built-In Double Oven
- Built-In Range
- Microwave
- Dishwasher
- Kitchen Island
- Quartz Countertops
- Disposal
Flooring
- Wood
- Carpet
- Tile
Bedrooms and Bathrooms
- 3 Main Level Bedrooms
- En-Suite Primary Bedroom
- Walk-In Closet
- 4 Bathrooms
- Double Vanity
- Soaking Tub
- Walk-in Shower
Eco-Friendly Details
- Home Energy Rating Service (HERS) Rated Property
- ENERGY STAR Certified Homes
Outdoor Features
- Private Pool
- Covered Patio or Porch
Schools
- Eagle Hills Elementary School
- Star Middle School
- Eagle High School
Utilities
- Forced Air Heating and Cooling System
- Heating System Uses Natural Gas
- ENERGY STAR Qualified Water Heater
Listing and Financial Details
- Assessor Parcel Number R4933270160
Community Details
Overview
- Built by Todd Campbell Custom Home
- Pond in Community
Recreation
- Community Pool
Map
Home Values in the Area
Average Home Value in this Area
Tax History
| Year | Tax Paid | Tax Assessment Tax Assessment Total Assessment is a certain percentage of the fair market value that is determined by local assessors to be the total taxable value of land and additions on the property. | Land | Improvement |
|---|---|---|---|---|
| 2025 | -- | $313,800 | -- | -- |
Property History
| Date | Event | Price | List to Sale | Price per Sq Ft |
|---|---|---|---|---|
| 11/10/2025 11/10/25 | For Sale | $1,650,000 | -- | $549 / Sq Ft |
Purchase History
| Date | Type | Sale Price | Title Company |
|---|---|---|---|
| Warranty Deed | -- | Accommodation/Courtesy Recordi |
Mortgage History
| Date | Status | Loan Amount | Loan Type |
|---|---|---|---|
| Open | $1,088,000 | Construction |
Source: Intermountain MLS
MLS Number: 98967119
APN: R4933270160
- 5029 W Braveheart St
- 5001 W Braveheart St
- 1833 N Monterossa Way
- 2078 W Annadale Ave
- 2134 N Annadale Way
- 2182 N Annadale Way
- 2236 N Annadale Way
- 2158 N Annadale Way
- 4952 W Braveheart St
- 2330 N Annadale Ave
- 1856 N Livorno Way
- Residence 3 Plan at Kingswood Estates
- Residence 4 Plan at Kingswood Estates
- Residence 2 Plan at Kingswood Estates
- Residence 1 Plan at Kingswood Estates
- 2379 N Annadale Place
- 2382 N Annadale Place
- 2106 N Annandale Ave
- 2210 N Annandale Ave
- 5209 W Strant St
- 187 N Nursery Ave Unit ID1308972P
- 4242 W Perspective St
- 225 S Linder Rd
- 85 S Linder Rd
- 103 S Alder Ln
- 4234 W Cirrus Ln
- 1405 W Chance Ct
- 1421 N Alderleaf Ave
- 965 N Rivermist Place
- 301 S Calhoun Place
- 9475 W Shumard St
- 9432 W Barcelona St
- 9524 W Shumard St
- 680 S Calhoun Place
- 9446 W Hiden Stream St
- 9523 W Shumard St
- 1551 N Barkvine Ave
- 1317 N Barkvine Ave
- 954 N Barkvine Ave
- 3095 N Picton Ave
