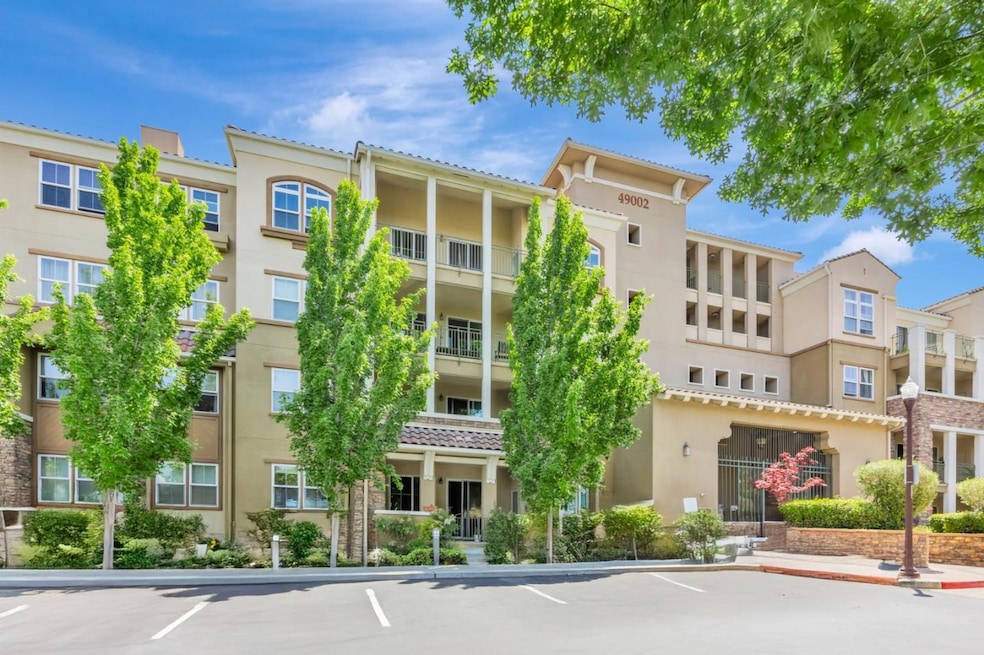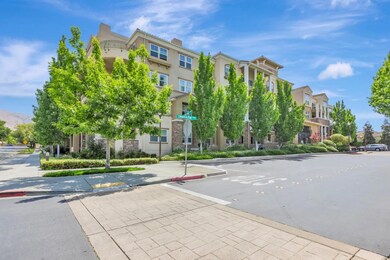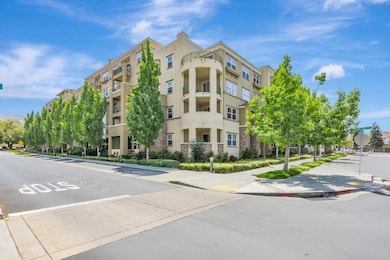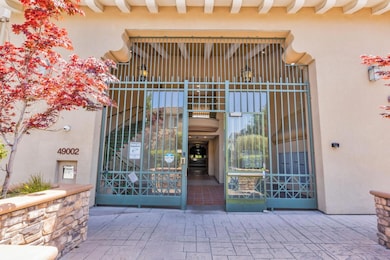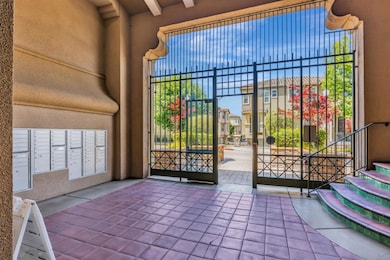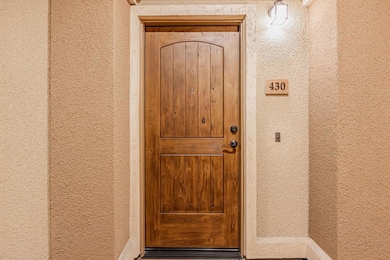49002 Cinnamon Fern Common Unit 430 Fremont, CA 94539
Warm Springs NeighborhoodEstimated payment $5,499/month
Highlights
- Fitness Center
- Gated Community
- Contemporary Architecture
- Warm Springs Elementary School Rated A
- Mountain View
- Soaking Tub in Primary Bathroom
About This Home
Welcome Fremont's most desirable gated community, nestled in the prestigious Warm Springs area. This stunning condo offers the perfect blend of modern updates, serene surroundings & top-rated schools, making it an exceptional opportunity for families, professionals & investors alike. Step into a thoughtfully designed split layout featuring an abundance of natural light, spacious open concept perfect for both everyday living & entertaining. The updated kitchen boasts sleek finishes, quartz countertop, premium cabinetry, stainless steel appliances, ideal for the home chef. Unwind in the primary suite complete w/a large walk-in closet, soaking tub, large shower stall & dual-sink vanity. Enjoy peaceful mornings or relaxing evenings on the spacious balcony, overlooking a beautifully landscaped courtyard with spectacular views. Award-winning Warm Springs schools. Indoor washer/dryer for ultimate convenience. Assigned parking space & extra storage unit. Access to community amenities in a secure, gated environment. This condo checks every box for luxury, comfort & convenience. Loving outdoors lifestyle? Recreational parks & hiking trails are close by! Easy access to major Highways 680/880/237, Warm Springs BART, major companies Tesla, Google, Cisco, grocery, dining, shopping and more!
Property Details
Home Type
- Condominium
Est. Annual Taxes
- $6,565
Year Built
- Built in 2009
HOA Fees
- $423 Monthly HOA Fees
Parking
- 1 Car Garage
- Assigned Parking
Property Views
- Mountain
- Courtyard
Home Design
- Contemporary Architecture
- Ceiling Insulation
- Tile Roof
- Concrete Perimeter Foundation
Interior Spaces
- 1,229 Sq Ft Home
- 1-Story Property
- High Ceiling
- Double Pane Windows
- Formal Entry
- Combination Dining and Living Room
- Storage Room
- Washer and Dryer
Kitchen
- Gas Oven
- Microwave
- Dishwasher
- Quartz Countertops
- Disposal
Flooring
- Carpet
- Vinyl
Bedrooms and Bathrooms
- 2 Bedrooms
- Walk-In Closet
- 2 Full Bathrooms
- Dual Sinks
- Soaking Tub in Primary Bathroom
- Oversized Bathtub in Primary Bathroom
- Garden Bath
- Walk-in Shower
Home Security
Outdoor Features
- Balcony
Utilities
- Forced Air Heating and Cooling System
- Vented Exhaust Fan
- Separate Meters
- Individual Gas Meter
Listing and Financial Details
- Assessor Parcel Number 519-1736-021
Community Details
Overview
- Association fees include common area gas, exterior painting, insurance - common area, insurance - hazard, maintenance - common area, management fee
- 105 Units
- Montebello Association
- Built by Montebello
Recreation
- Fitness Center
Security
- Gated Community
- Fire Sprinkler System
Map
Home Values in the Area
Average Home Value in this Area
Tax History
| Year | Tax Paid | Tax Assessment Tax Assessment Total Assessment is a certain percentage of the fair market value that is determined by local assessors to be the total taxable value of land and additions on the property. | Land | Improvement |
|---|---|---|---|---|
| 2025 | $6,565 | $527,361 | $107,130 | $427,231 |
| 2024 | $6,565 | $516,887 | $105,030 | $418,857 |
| 2023 | $6,382 | $513,616 | $102,971 | $410,645 |
| 2022 | $6,290 | $496,547 | $100,952 | $402,595 |
| 2021 | $6,143 | $486,678 | $98,974 | $394,704 |
| 2020 | $6,121 | $488,618 | $97,959 | $390,659 |
| 2019 | $6,051 | $479,039 | $96,039 | $383,000 |
| 2018 | $5,931 | $469,649 | $94,156 | $375,493 |
| 2017 | $5,782 | $460,441 | $92,310 | $368,131 |
| 2016 | $5,677 | $451,416 | $90,501 | $360,915 |
| 2015 | $5,594 | $444,639 | $89,142 | $355,497 |
| 2014 | $5,500 | $435,933 | $87,397 | $348,536 |
Property History
| Date | Event | Price | Change | Sq Ft Price |
|---|---|---|---|---|
| 08/23/2025 08/23/25 | Price Changed | $850,000 | -2.3% | $692 / Sq Ft |
| 07/21/2025 07/21/25 | Price Changed | $870,000 | -3.2% | $708 / Sq Ft |
| 06/06/2025 06/06/25 | For Sale | $899,000 | -- | $731 / Sq Ft |
Purchase History
| Date | Type | Sale Price | Title Company |
|---|---|---|---|
| Gift Deed | -- | None Listed On Document | |
| Interfamily Deed Transfer | -- | Fidelity National Title Co |
Mortgage History
| Date | Status | Loan Amount | Loan Type |
|---|---|---|---|
| Previous Owner | $310,000 | New Conventional |
Source: MLSListings
MLS Number: ML82002728
APN: 519-1736-021-00
- 49002 Cinnamon Fern Common Unit 311
- 514 Bristle Grass Terrace
- 49199 Honeysuckle Terrace
- 60 Wilson Way Unit 171
- 60 Wilson Way Unit 158
- 1515 N Milpitas Blvd Unit 110
- 1515 N Milpitas Blvd Unit 66
- 1566 Hidden Creek Ln
- 1388 Elkwood Dr
- 48346 Cottonwood St
- 1379 California Cir
- 1377 California Cir
- 1375 California Cir
- 1361 Lilac Way
- 1355 Lilac Way
- 398 Desert Holly St
- 48564 Avalon Heights Terrace
- 99 Jacklin Ct
- 642 Mcduff Ave
- 1087 N Abbott Ave
- 2021 N Milpitas Blvd
- 599 Ginkgo Terrace
- 186 Autrey St
- 440 Dixon Landing Rd
- 474 Oliver St
- 173 Summerwind Dr
- 48218 Arcadian St
- 804 Erie Cir
- 1038 N Abbott Ave
- 425 Clauser Dr
- 864 Lexington St
- 47207 Mission Falls Ct
- 178 Hackamore Common
- 46892 Fernald Common
- 46728 Crawford St Unit 2
- 46728 Crawford St Unit 19
- 79 Bates Ln
- 231 Woodcreek Common
- 82 Pimentel Cir
- 260 S Main St
