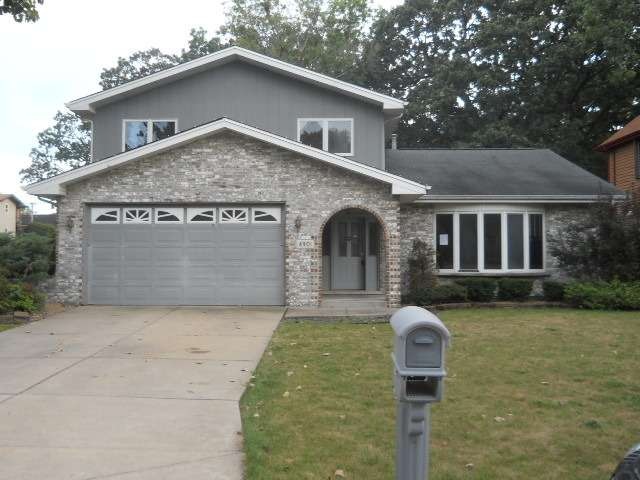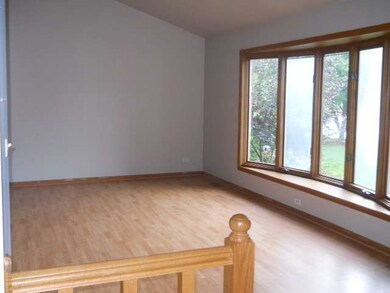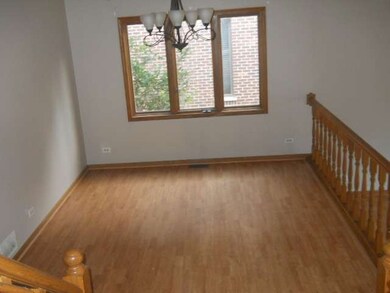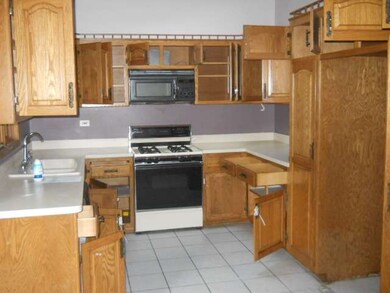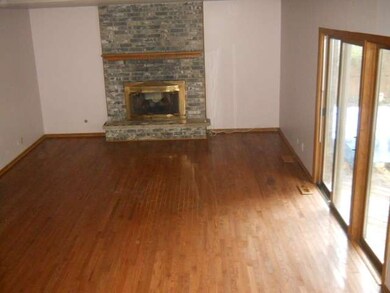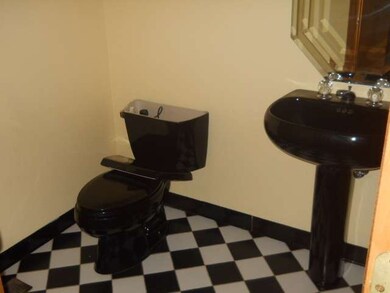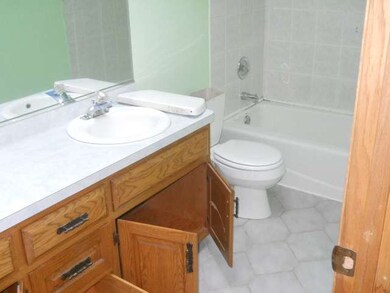
4901 144th Place Midlothian, IL 60445
Highlights
- Detached Garage
- Oak Forest High School Rated A-
- Forced Air Heating and Cooling System
About This Home
As of July 2014GREAT OPPORTUNITY TO OWN AN AFFORDABLE SINGLE FAMILY HOME IN THE MIDLOTHIAN AREA. PROPERTY IS AVAILABLE FOR TRADITIONAL FHA FINANCING AND ELIGIBLE FOR 203K. FHA CASE #137-282437 . SOLD AS-IS. "IE" REPAIR ESCROW $770. EQUAL HOUSING OPPORTUNIT
Last Agent to Sell the Property
Royal Crest Realty, Inc. License #471017233 Listed on: 10/28/2013
Last Buyer's Agent
Art Bettuzzi
eXp Realty License #471010771

Home Details
Home Type
- Single Family
Est. Annual Taxes
- $9,929
Year Built
- 1990
Parking
- Detached Garage
- Garage Is Owned
Home Design
- Brick Exterior Construction
Bedrooms and Bathrooms
- Primary Bathroom is a Full Bathroom
Utilities
- Forced Air Heating and Cooling System
- Heating System Uses Gas
Additional Features
- Finished Basement
Ownership History
Purchase Details
Home Financials for this Owner
Home Financials are based on the most recent Mortgage that was taken out on this home.Purchase Details
Home Financials for this Owner
Home Financials are based on the most recent Mortgage that was taken out on this home.Purchase Details
Home Financials for this Owner
Home Financials are based on the most recent Mortgage that was taken out on this home.Purchase Details
Purchase Details
Home Financials for this Owner
Home Financials are based on the most recent Mortgage that was taken out on this home.Purchase Details
Home Financials for this Owner
Home Financials are based on the most recent Mortgage that was taken out on this home.Similar Home in the area
Home Values in the Area
Average Home Value in this Area
Purchase History
| Date | Type | Sale Price | Title Company |
|---|---|---|---|
| Warranty Deed | $198,000 | Alliance Title Corporation | |
| Warranty Deed | $150,000 | Fidelity National Title | |
| Special Warranty Deed | -- | Fidelity National Title | |
| Sheriffs Deed | -- | Premier Title | |
| Warranty Deed | $263,000 | Ticor Title Insurance Compan | |
| Interfamily Deed Transfer | -- | -- |
Mortgage History
| Date | Status | Loan Amount | Loan Type |
|---|---|---|---|
| Open | $150,000 | New Conventional | |
| Closed | $158,400 | New Conventional | |
| Previous Owner | $132,000 | Unknown | |
| Previous Owner | $97,245 | Unknown | |
| Previous Owner | $67,009 | Unknown | |
| Previous Owner | $237,662 | FHA | |
| Previous Owner | $64,000 | No Value Available | |
| Previous Owner | $200,000 | Credit Line Revolving |
Property History
| Date | Event | Price | Change | Sq Ft Price |
|---|---|---|---|---|
| 07/19/2014 07/19/14 | Sold | $198,000 | -3.4% | $83 / Sq Ft |
| 06/26/2014 06/26/14 | Pending | -- | -- | -- |
| 06/16/2014 06/16/14 | For Sale | $204,900 | 0.0% | $85 / Sq Ft |
| 06/07/2014 06/07/14 | Pending | -- | -- | -- |
| 06/04/2014 06/04/14 | Price Changed | $204,900 | -2.4% | $85 / Sq Ft |
| 05/13/2014 05/13/14 | For Sale | $209,900 | +108.2% | $87 / Sq Ft |
| 01/10/2014 01/10/14 | Sold | $100,800 | 0.0% | $43 / Sq Ft |
| 12/19/2013 12/19/13 | Off Market | $100,800 | -- | -- |
| 10/28/2013 10/28/13 | For Sale | $180,000 | -- | $76 / Sq Ft |
Tax History Compared to Growth
Tax History
| Year | Tax Paid | Tax Assessment Tax Assessment Total Assessment is a certain percentage of the fair market value that is determined by local assessors to be the total taxable value of land and additions on the property. | Land | Improvement |
|---|---|---|---|---|
| 2024 | $9,929 | $31,001 | $5,279 | $25,722 |
| 2023 | $10,650 | $31,001 | $5,279 | $25,722 |
| 2022 | $10,650 | $26,387 | $4,590 | $21,797 |
| 2021 | $10,391 | $26,386 | $4,590 | $21,796 |
| 2020 | $10,059 | $26,386 | $4,590 | $21,796 |
| 2019 | $8,420 | $22,772 | $4,131 | $18,641 |
| 2018 | $8,249 | $22,772 | $4,131 | $18,641 |
| 2017 | $9,415 | $22,772 | $4,131 | $18,641 |
| 2016 | $8,413 | $19,632 | $3,672 | $15,960 |
| 2015 | $8,222 | $19,632 | $3,672 | $15,960 |
| 2014 | $7,811 | $21,794 | $3,672 | $18,122 |
| 2013 | $8,615 | $26,468 | $3,672 | $22,796 |
Agents Affiliated with this Home
-

Seller's Agent in 2014
Lori Wyatt
Real Estate Growth Partners
(312) 656-9999
64 Total Sales
-
A
Seller's Agent in 2014
Andre Bennett
Royal Crest Realty, Inc.
(773) 995-6000
1 in this area
38 Total Sales
-

Buyer's Agent in 2014
Cindy Beverley
The McDonald Group
(708) 712-5304
65 Total Sales
-
A
Buyer's Agent in 2014
Art Bettuzzi
eXp Realty
Map
Source: Midwest Real Estate Data (MRED)
MLS Number: MRD08476462
APN: 28-09-209-009-0000
- 14455 Lamon Ave Unit 1N
- 14643 Lamon Ave Unit 2A
- 14348 Knox Ave
- 4653 146th St
- 14449 Kenton Ave
- 14603 Kenton Ave
- 5109 147th Ct
- 11 Country Club
- 14612 Kolmar Ave
- 5104 148th St
- 14845 Cicero Ave
- 5018 Midlothian Turnpike Unit 1006
- 14250 Long Ave
- 14256 Long Ave
- 13950 E Leamington Dr Unit 209
- 13953 W Leamington Dr Unit 1003
- 14437 Kostner Ave
- 14244 Kostner Ave
- 14353 Kostner Ave
- 14915 Knox Ave
