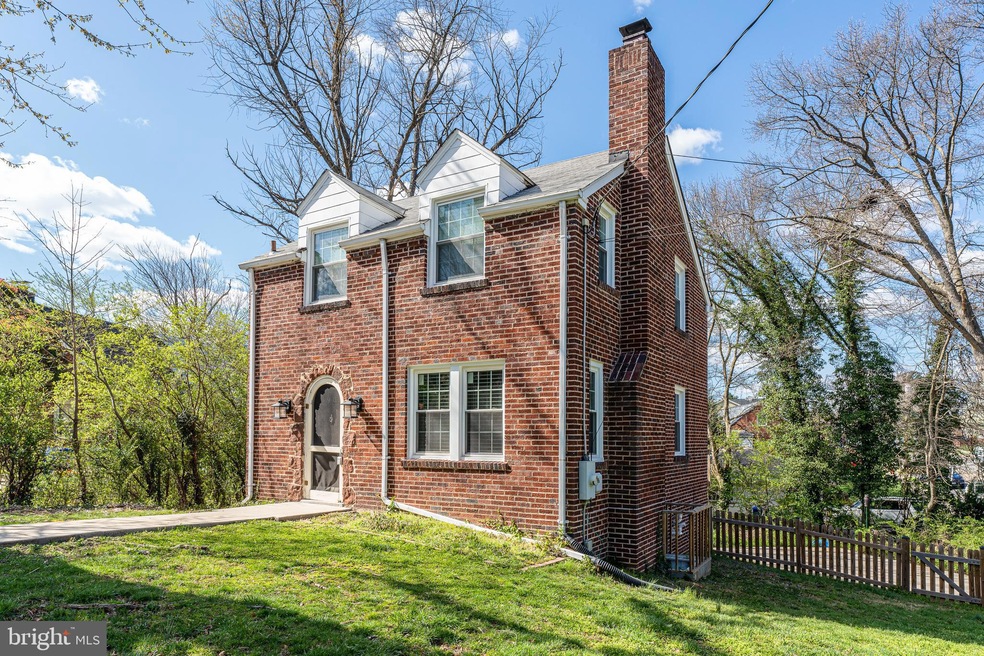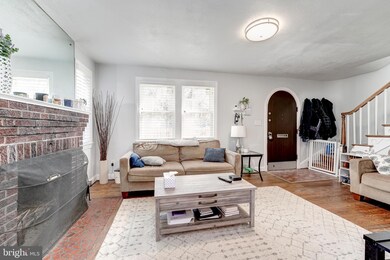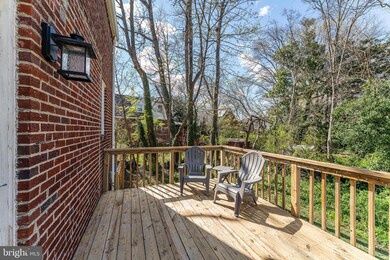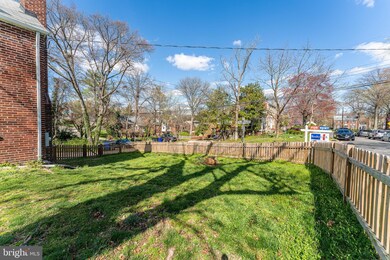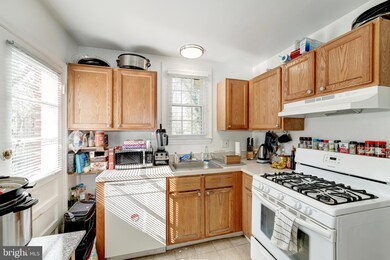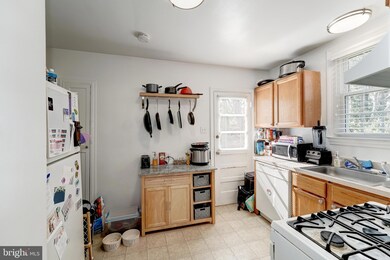4901 7th St N Unit A Arlington, VA 22203
Bluemont NeighborhoodHighlights
- Scenic Views
- Colonial Architecture
- Solid Hardwood Flooring
- Ashlawn Elementary School Rated A
- Traditional Floor Plan
- 3-minute walk to Constitution Garden Park
About This Home
The main level and 2nd floor of this upgraded unfurnished all brick colonial is available for rent with exclusive use of the large fenced front and side yard! This home sports a large deck off the kitchen and has extra privacy as it's on a corner lot backing to trees. Features include a separate dining room, wood-burning fireplace, and solid hardwood floors on main and upper levels! Gas cooking, dishwasher, and excellent cabinet and counter space! Washer & dryer! Off-street parking! Utilities not included (Tenant pays 2/3rd of gas, electric,, water & trash bills plus 100% for WiFi/internet). Min. lease term is 12 months; maximum lease term 60 months. Pets OK (breed restrictions for dogs) with extra $500/pet security deposit. Short walk to Ballston Metro and Mall, Safeway, shops and restaurants just 1 and 1/2 blocks away! Property is available on June 1, 2025 for occupancy.
Home Details
Home Type
- Single Family
Est. Annual Taxes
- $8,808
Year Built
- Built in 1938 | Remodeled in 2020
Lot Details
- 2,586 Sq Ft Lot
- Wood Fence
- Property is in very good condition
- Property is zoned R-6
Property Views
- Scenic Vista
- Woods
Home Design
- Colonial Architecture
- Brick Exterior Construction
- Permanent Foundation
Interior Spaces
- 1,200 Sq Ft Home
- Property has 2 Levels
- Traditional Floor Plan
- Recessed Lighting
- Wood Burning Fireplace
- Screen For Fireplace
- Brick Fireplace
- Window Treatments
- Entrance Foyer
- Living Room
- Formal Dining Room
- Flood Lights
Kitchen
- Eat-In Kitchen
- Gas Oven or Range
- Self-Cleaning Oven
- Stove
- Built-In Microwave
- Ice Maker
- Dishwasher
- Upgraded Countertops
- Disposal
Flooring
- Solid Hardwood
- Ceramic Tile
Bedrooms and Bathrooms
- 3 Bedrooms
- 1 Full Bathroom
- Bathtub with Shower
Laundry
- Laundry Room
- Laundry on main level
- Stacked Washer and Dryer
Parking
- 2 Parking Spaces
- 1 Driveway Space
Schools
- Ashlawn Elementary School
- Swanson Middle School
- Washington-Liberty High School
Utilities
- Forced Air Heating and Cooling System
- Vented Exhaust Fan
- Electric Water Heater
- Municipal Trash
Additional Features
- Level Entry For Accessibility
- Exterior Lighting
Listing and Financial Details
- Residential Lease
- Security Deposit $3,750
- Tenant pays for electricity, exterior maintenance, frozen waterpipe damage, gas, gutter cleaning, heat, hot water, HVAC maintenance, insurance, lawn/tree/shrub care, light bulbs/filters/fuses/alarm care, minor interior maintenance, pest control, sewer, snow removal, all utilities, water, windows/screens, cooking fuel, cable TV, fireplace/flue cleaning
- Rent includes taxes, trash removal
- No Smoking Allowed
- 12-Month Min and 60-Month Max Lease Term
- Available 6/1/25
- $55 Application Fee
- $100 Repair Deductible
- Assessor Parcel Number R-6
Community Details
Overview
- No Home Owners Association
- Brandon Village Subdivision
Pet Policy
- Pet Deposit $500
- Dogs and Cats Allowed
- Breed Restrictions
Map
Source: Bright MLS
MLS Number: VAAR2055588
APN: 13-025-021
- 809 N Abingdon St
- 790 N Wakefield St
- 511 N Wakefield St
- 824 N Edison St
- 834 N Abingdon St
- 828 N Wakefield St
- 4417 7th St N
- 4516 4th Rd N
- 866 N Abingdon St
- 4810 3rd St N
- 851 N Glebe Rd Unit 1209
- 851 N Glebe Rd Unit 406
- 851 N Glebe Rd Unit 321
- 851 N Glebe Rd Unit 1407
- 851 N Glebe Rd Unit 1207
- 308 N Granada St
- 415 N Harrison St
- 900 N Taylor St Unit 1631
- 900 N Taylor St Unit 731
- 900 N Taylor St Unit 1527
